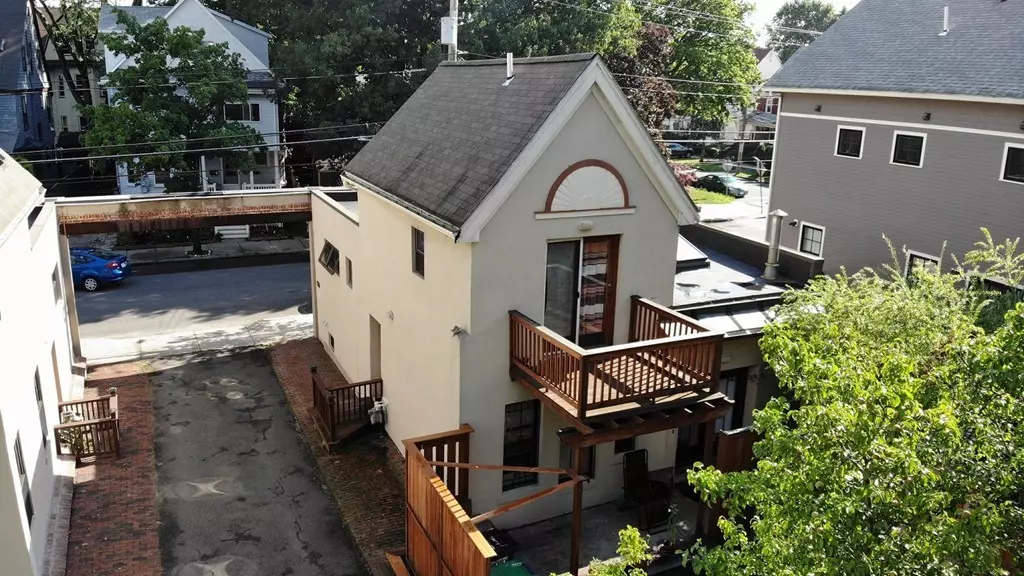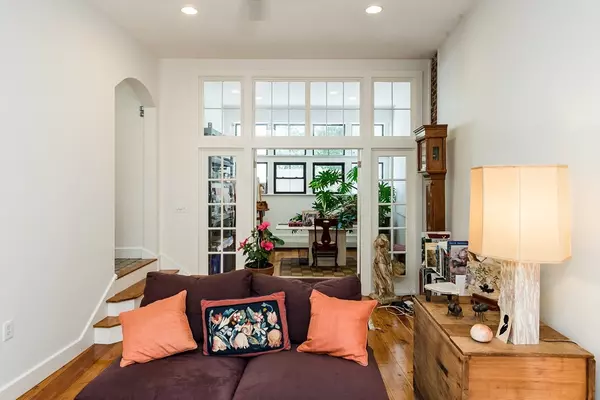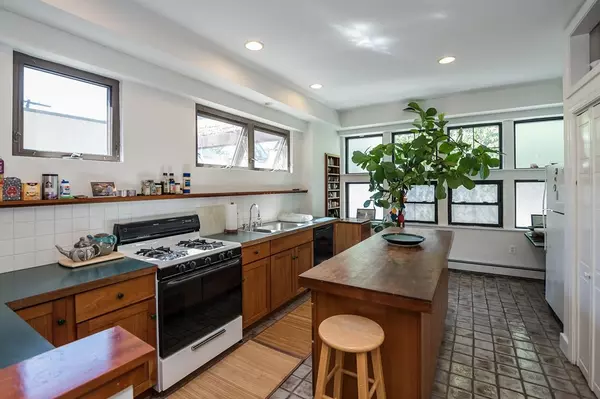$883,000
$849,900
3.9%For more information regarding the value of a property, please contact us for a free consultation.
2 Beds
2 Baths
1,345 SqFt
SOLD DATE : 09/25/2018
Key Details
Sold Price $883,000
Property Type Condo
Sub Type Condominium
Listing Status Sold
Purchase Type For Sale
Square Footage 1,345 sqft
Price per Sqft $656
MLS Listing ID 72364546
Sold Date 09/25/18
Bedrooms 2
Full Baths 2
HOA Fees $197/mo
HOA Y/N true
Year Built 1997
Annual Tax Amount $4,371
Tax Year 2018
Property Description
Meticulously transformed from a small commercial building into a free-standing, 3-level home w/extraordinary style. Flexible & open living area custom designed by current owner w/specific window placement for max light, privacy & views of exquisite gardens. Re-purposed wide-pine floors thruout, cathedral ceilings w/skylights, interior & exterior French doors are just some of the special features. Spacious kitchen w/island, double closet plus 2 walls of windows opens to dining room. 1st level bedroom used as artist studio adorned by a wall of glass & French doors. Upper level Master suite includes 2 closets, private deck & full tile bathroom. Bonus lower level space incl. ¾ bath, W/D & 850 sf of storage/utility area. Living & dining adjoins double glass doors to private patio with built-in seating & enormous raised planters filled w/many delights incl fruit trees & an amazing array of flowers. Plus 4'x10' storage shed. ON THE BIKE PATH-blocks to Davis & Porter Sq. An rare opportunity.
Location
State MA
County Middlesex
Area Davis Square
Zoning res
Direction Near the corner of Highland Rd. and the entrance to the bike path
Rooms
Family Room Bathroom - Full, Walk-In Closet(s), Flooring - Wood, Storage
Primary Bedroom Level Second
Dining Room Flooring - Wood, Open Floorplan
Kitchen Closet/Cabinets - Custom Built, Flooring - Stone/Ceramic Tile, Countertops - Upgraded, Kitchen Island, Cabinets - Upgraded, Open Floorplan, Remodeled, Gas Stove
Interior
Interior Features Bathroom - 3/4, Closet, Storage, Bonus Room
Heating Baseboard, Natural Gas, Individual, Unit Control
Cooling Window Unit(s)
Flooring Wood, Tile, Pine, Other
Appliance Range, Dishwasher, Disposal, Refrigerator, Washer, Dryer, Gas Water Heater, Tank Water Heater, Utility Connections for Gas Range, Utility Connections for Gas Dryer
Laundry Dryer Hookup - Electric, Washer Hookup, Laundry Closet, In Basement, In Unit
Exterior
Exterior Feature Storage, Fruit Trees, Garden, Rain Gutters
Community Features Public Transportation, Shopping, Bike Path, Public School, T-Station, University
Utilities Available for Gas Range, for Gas Dryer, Washer Hookup
Waterfront false
Roof Type Shingle, Rubber
Total Parking Spaces 2
Garage No
Building
Story 3
Sewer Public Sewer
Water Public
Others
Pets Allowed Yes
Senior Community false
Read Less Info
Want to know what your home might be worth? Contact us for a FREE valuation!

Our team is ready to help you sell your home for the highest possible price ASAP
Bought with Borislav Kusturic • Coldwell Banker Residential Brokerage - Cambridge







