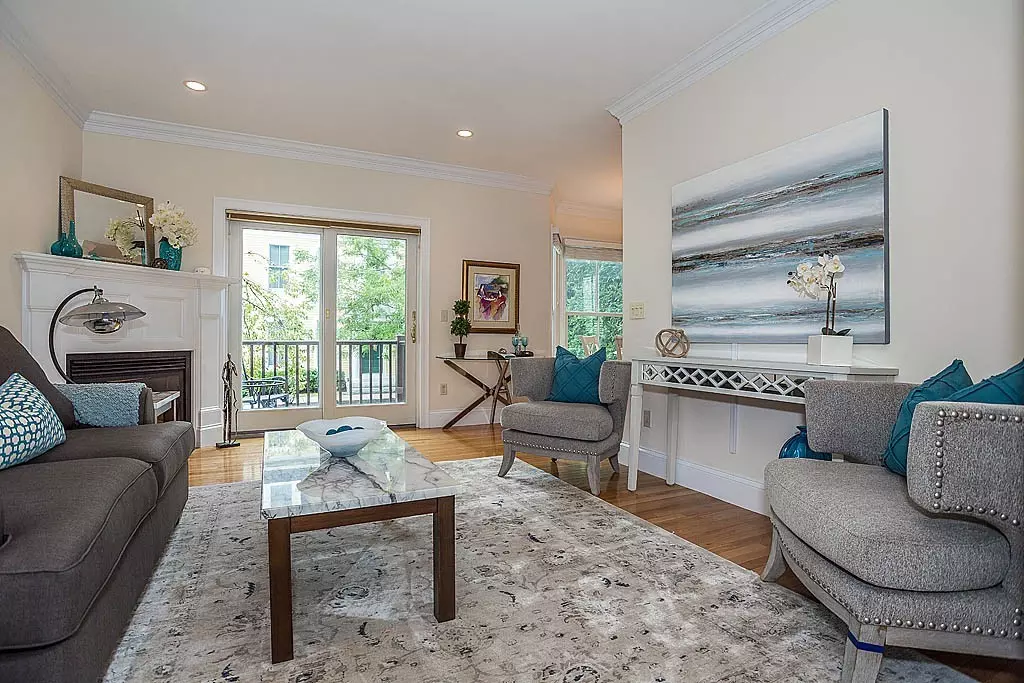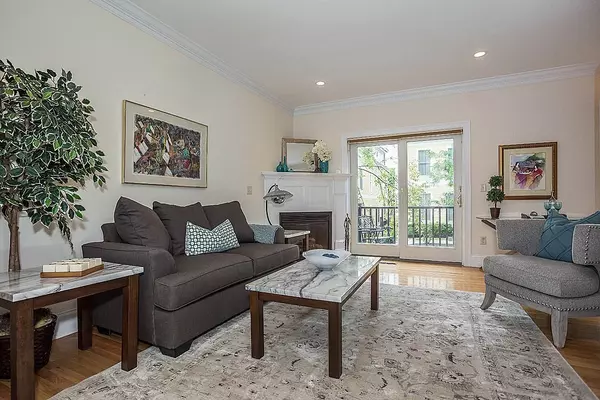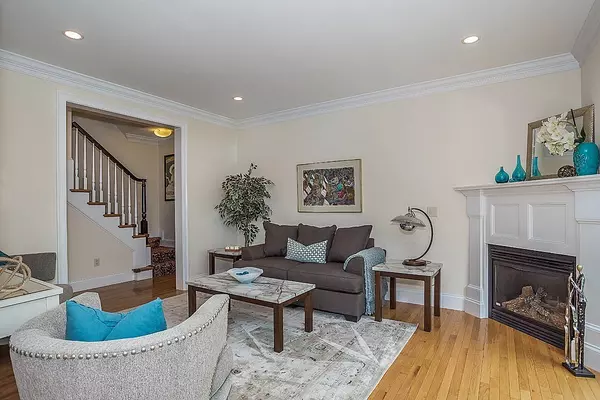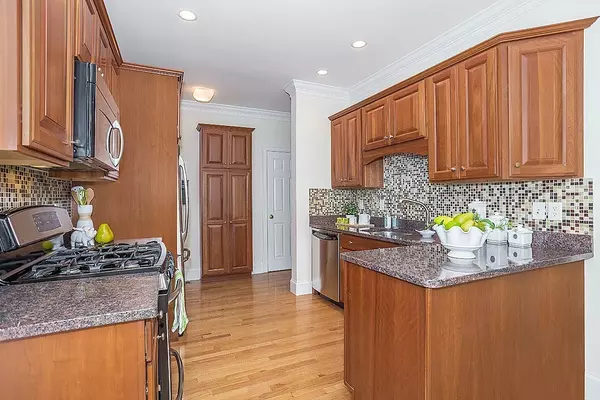$850,000
$849,900
For more information regarding the value of a property, please contact us for a free consultation.
3 Beds
2.5 Baths
2,226 SqFt
SOLD DATE : 10/31/2018
Key Details
Sold Price $850,000
Property Type Condo
Sub Type Condominium
Listing Status Sold
Purchase Type For Sale
Square Footage 2,226 sqft
Price per Sqft $381
MLS Listing ID 72367174
Sold Date 10/31/18
Bedrooms 3
Full Baths 2
Half Baths 1
HOA Fees $458
HOA Y/N true
Year Built 2005
Annual Tax Amount $8,558
Tax Year 2018
Property Sub-Type Condominium
Property Description
Rarely available Heritage Square Condominium located in Arlington Center's Premier Luxury Townhouse Community. This well kept unit offers 3 BR, 2.5 BA and 3 levels of living. Main level includes kitchen w/GRANITE counter and peninsula, tile backsplash, CHERRY cabinets, SS appliances, dining area, and leads to the LR w/gas fireplace which makes entertaining easy. There is also an updated half bath, and access to your 2 car garage. The spacious master suite is located on the 2nd level and has a generous size walk-in closet, and master bath w/ double granite vanity and spa style jetted tub. Third level has 2 more bedrooms and a full bath w/marble floors. Features include recessed lights, gorgeous crown molding throughout, Central AC, HW floors, large windows, high ceilings, in-unit laundry, and a rear deck off the LR. Enjoy a short walk to The Minuteman Bike Path, restaurants, shops, and quick bus ride to Harvard or Alewife.
Location
State MA
County Middlesex
Zoning Res
Direction Corner of Mass Ave & Mill St
Rooms
Primary Bedroom Level Second
Dining Room Flooring - Hardwood, Breakfast Bar / Nook, Open Floorplan, Recessed Lighting
Interior
Heating Forced Air, Natural Gas, Unit Control
Cooling Central Air, Unit Control
Flooring Tile, Hardwood
Fireplaces Number 1
Fireplaces Type Living Room
Appliance Range, Dishwasher, Disposal, Microwave, Refrigerator, Washer, Dryer, Gas Water Heater, Tank Water Heater, Utility Connections for Gas Range, Utility Connections for Electric Dryer
Laundry Electric Dryer Hookup, Washer Hookup, Second Floor, In Unit
Exterior
Garage Spaces 2.0
Fence Security, Fenced
Community Features Public Transportation, Shopping, Tennis Court(s), Park, Walk/Jog Trails, Golf, Medical Facility, Bike Path, Conservation Area, Highway Access, House of Worship, Private School, Public School, T-Station, University
Utilities Available for Gas Range, for Electric Dryer, Washer Hookup
Roof Type Shingle
Garage Yes
Building
Story 3
Sewer Public Sewer
Water Public
Schools
Elementary Schools Bishop
Middle Schools Ottoson
High Schools Ahs/Achs
Others
Pets Allowed Breed Restrictions
Read Less Info
Want to know what your home might be worth? Contact us for a FREE valuation!

Our team is ready to help you sell your home for the highest possible price ASAP
Bought with Stephen McKenna • Bowes Real Estate Real Living







