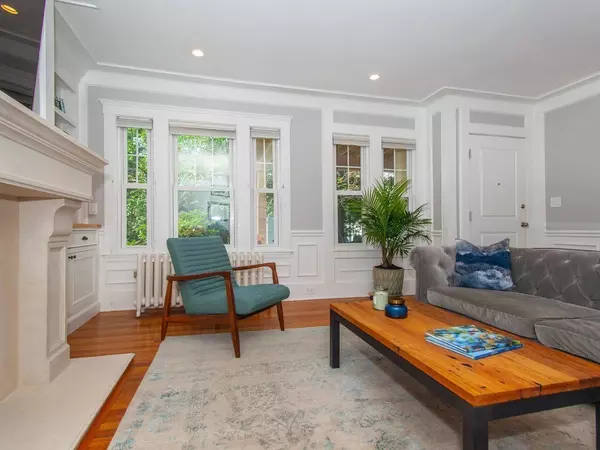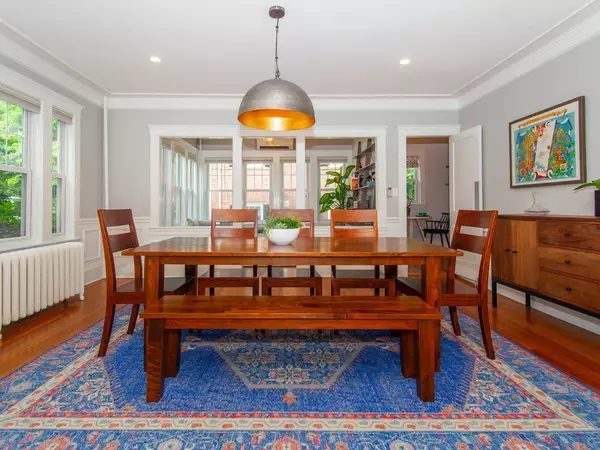$1,525,000
$1,500,000
1.7%For more information regarding the value of a property, please contact us for a free consultation.
4 Beds
3 Baths
2,440 SqFt
SOLD DATE : 08/24/2018
Key Details
Sold Price $1,525,000
Property Type Condo
Sub Type Condominium
Listing Status Sold
Purchase Type For Sale
Square Footage 2,440 sqft
Price per Sqft $625
MLS Listing ID 72370823
Sold Date 08/24/18
Style Other (See Remarks)
Bedrooms 4
Full Baths 3
HOA Fees $307/mo
HOA Y/N true
Year Built 1915
Annual Tax Amount $10,426
Tax Year 2018
Property Sub-Type Condominium
Property Description
Move right in to this beautifully renovated two-story condo in a two family house on a side street in Coolidge Corner! Bright & spacious, w/high ceilings, it features open layout & combines modern amenities w/ character and charm. There are beautiful crown moldings, window seats w/storage, & elaborate built-ins. See attached list of special features, too numerous to mention, but the highlights include new windows w/custom window treatments, new high efficiency systems, custom closets, remodeled kitchen w/marble counters, bathrooms w/heated marble floors & steam shower, custom wiring. Mass Save inspection rated - Superior Insulation! Walk-out lower level offers an array of options, there is a large play room/family room and an office/bedroom with a separate entrance. Plenty of storage includes a huge cedar closet. Enjoy meals on your back yard patio, or take advantage of great variety of area restaurants! Excellent location - near park, public transportation, shops & MORE!
Location
State MA
County Norfolk
Area Coolidge Corner
Zoning res
Direction Between Harvard St and Columbia St. One way street off Columbia St.
Rooms
Family Room Flooring - Hardwood, Window(s) - Bay/Bow/Box, Open Floorplan
Primary Bedroom Level First
Dining Room Flooring - Hardwood, Open Floorplan, Recessed Lighting, Wainscoting
Kitchen Flooring - Hardwood, Dining Area, Countertops - Stone/Granite/Solid, Recessed Lighting, Stainless Steel Appliances, Gas Stove
Interior
Interior Features Dining Area, Recessed Lighting, Play Room, Sauna/Steam/Hot Tub, Other
Heating Central, Baseboard, Steam, Individual, Unit Control, Radiant, Other, Fireplace
Cooling Central Air, Individual, Unit Control, Other
Flooring Hardwood, Flooring - Hardwood
Fireplaces Number 2
Fireplaces Type Living Room
Appliance Range, Dishwasher, Disposal, Microwave, Refrigerator, Washer, Dryer, Gas Water Heater, Tank Water Heaterless, Plumbed For Ice Maker, Utility Connections for Gas Range, Utility Connections for Gas Dryer
Laundry Closet - Linen, In Basement, In Unit, Washer Hookup
Exterior
Garage Spaces 1.0
Community Features Public Transportation, Shopping, Park, Medical Facility, Highway Access, House of Worship, Public School, T-Station, University, Other
Utilities Available for Gas Range, for Gas Dryer, Washer Hookup, Icemaker Connection
Roof Type Shingle
Total Parking Spaces 1
Garage Yes
Building
Story 2
Sewer Public Sewer
Water Public
Architectural Style Other (See Remarks)
Schools
Elementary Schools Devotion
High Schools Brookline High
Others
Pets Allowed Breed Restrictions
Read Less Info
Want to know what your home might be worth? Contact us for a FREE valuation!

Our team is ready to help you sell your home for the highest possible price ASAP
Bought with Gina Romm • William Raveis R.E. & Home Services







