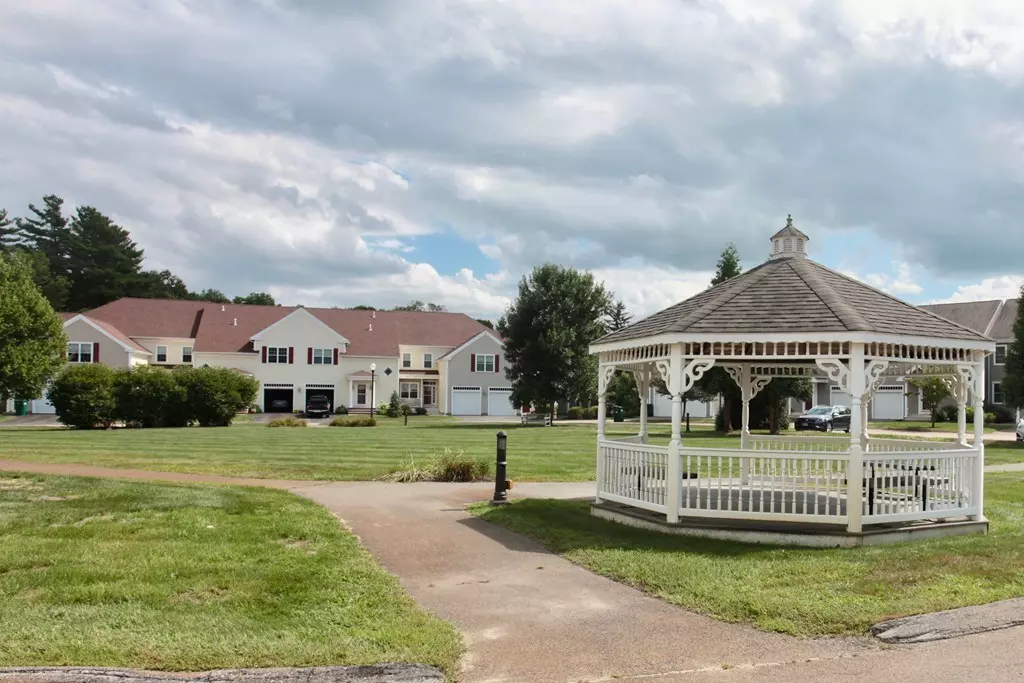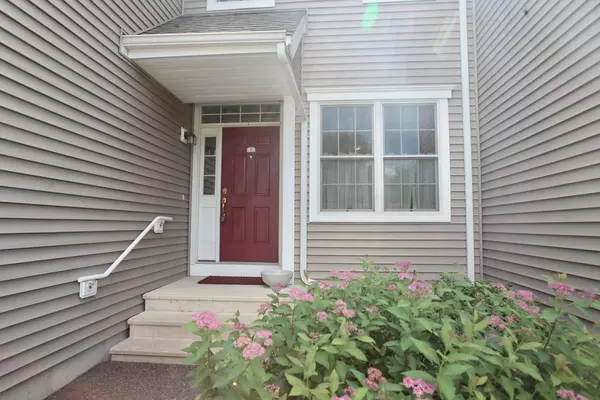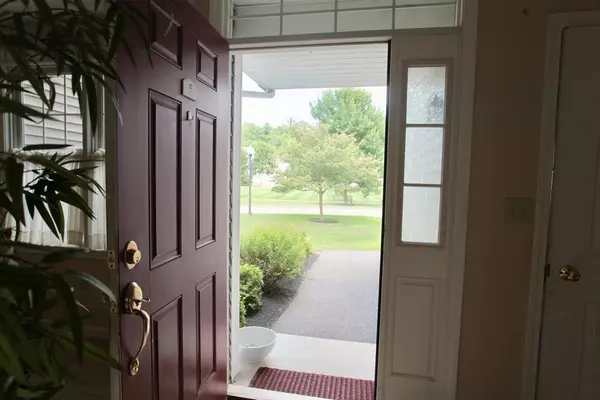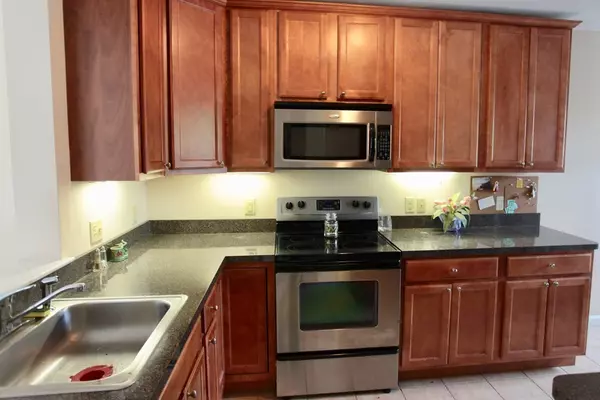$234,000
$234,000
For more information regarding the value of a property, please contact us for a free consultation.
2 Beds
2 Baths
1,366 SqFt
SOLD DATE : 12/14/2018
Key Details
Sold Price $234,000
Property Type Condo
Sub Type Condominium
Listing Status Sold
Purchase Type For Sale
Square Footage 1,366 sqft
Price per Sqft $171
MLS Listing ID 72386390
Sold Date 12/14/18
Bedrooms 2
Full Baths 2
HOA Fees $224/mo
HOA Y/N true
Year Built 2006
Annual Tax Amount $3,150
Tax Year 2018
Property Description
RARE RESALE OF AFFORDABLE UNIT: This 4-room condo unit with 2 bedrooms and 2 baths features an open floor plan with a large master suite plus extra finished space in basement for office or den. Plenty of closet space (and storage space in basement) and large windows to let in natural light. Relax outside on rear-facing deck adjacent to wooded area. One car garage plus washer dryer hookup, all with a low monthly HOA. Sale of this unit is subject to certain guidelines and restrictions with respect to the maintenance and retention of affordable housing for household of low and moderate income. Qualified buyer must be aged 55 and meet income restriction guidelines.
Location
State MA
County Plymouth
Zoning R
Direction Near intersection of Main Street/Route 27 and High Street in Hanson.
Rooms
Primary Bedroom Level Main
Kitchen Flooring - Stone/Ceramic Tile, Breakfast Bar / Nook
Interior
Heating Forced Air, Natural Gas
Cooling Central Air
Appliance Range, Dishwasher, Microwave, Gas Water Heater, Utility Connections for Electric Range, Utility Connections for Electric Dryer
Laundry Main Level, First Floor, In Unit, Washer Hookup
Exterior
Garage Spaces 1.0
Community Features Shopping, Conservation Area, T-Station, Adult Community
Utilities Available for Electric Range, for Electric Dryer, Washer Hookup
Roof Type Shingle
Total Parking Spaces 1
Garage Yes
Building
Story 1
Sewer Private Sewer
Water Public
Schools
Elementary Schools Indian Head
Middle Schools Hms
High Schools Whitman-Hanson
Others
Pets Allowed Breed Restrictions
Senior Community true
Acceptable Financing Estate Sale
Listing Terms Estate Sale
Read Less Info
Want to know what your home might be worth? Contact us for a FREE valuation!

Our team is ready to help you sell your home for the highest possible price ASAP
Bought with Melissa McColgan • Lamacchia Realty, Inc.







