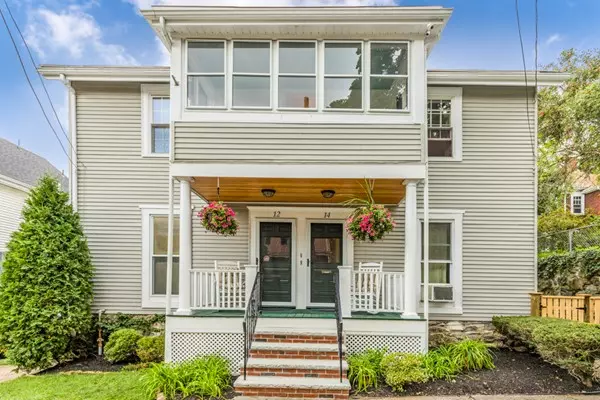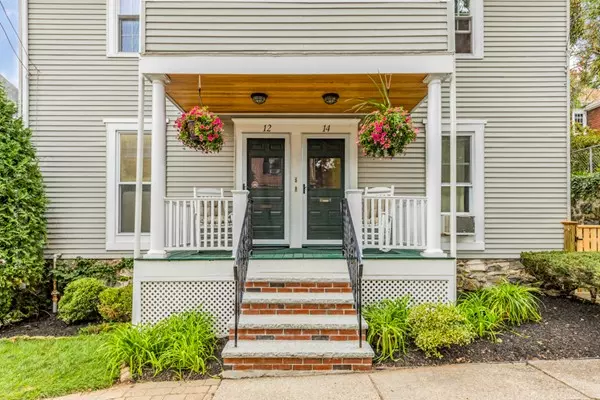$452,000
$429,000
5.4%For more information regarding the value of a property, please contact us for a free consultation.
3 Beds
1 Bath
1,756 SqFt
SOLD DATE : 11/14/2018
Key Details
Sold Price $452,000
Property Type Condo
Sub Type Condominium
Listing Status Sold
Purchase Type For Sale
Square Footage 1,756 sqft
Price per Sqft $257
MLS Listing ID 72393917
Sold Date 11/14/18
Bedrooms 3
Full Baths 1
HOA Fees $250/mo
HOA Y/N true
Year Built 1850
Annual Tax Amount $4,210
Tax Year 2018
Lot Size 4,433 Sqft
Acres 0.1
Property Description
Spacious & airy top floor unit located in the spectacular Cedar Park neighborhood! You will appreciate all the charming details such as wide pine plank & gleaming hardwood floors, built-ins, period baseboards & moldings. Laced with multiple windows makes this a bright & happy home. Relax in your three season porch as you overlook the neighboring rooftops while experiencing a superb setting & mother nature. Enjoy entertaining in your open concept country kitchen & dining room. Tons of storage with 5 closets of which two are cedar, kitchen pantry, exclusive use of the attic & exclusive space in the basement. So close to the commuter rail & the "T", the center of town and all the fine restaurants & shops. Newly fenced yard with a Beacon Hill style patio. Beautifully situated at the top of a private dead-end street. Fantastic opportunity to own this well cared for home in a secluded spot with all the amenities of the city near by. Don't miss out!
Location
State MA
County Middlesex
Zoning URA
Direction Off West Emerson Street, Near Cedar Park. Located at the top of the street last house on the left.
Rooms
Primary Bedroom Level Second
Dining Room Flooring - Hardwood
Kitchen Pantry, Dryer Hookup - Electric, Washer Hookup, Gas Stove
Interior
Interior Features Home Office, Sun Room
Heating Baseboard, Hot Water, Natural Gas
Cooling Window Unit(s)
Flooring Wood, Flooring - Hardwood
Appliance Range, Dishwasher, Disposal, Refrigerator, Washer/Dryer, Gas Water Heater, Tank Water Heater, Utility Connections for Gas Range, Utility Connections for Electric Dryer
Laundry Electric Dryer Hookup, Washer Hookup, Second Floor, In Unit
Exterior
Fence Security, Fenced
Community Features Public Transportation, Shopping, Pool, Tennis Court(s), Park, Golf, Medical Facility, Laundromat, Conservation Area, Highway Access, House of Worship, Public School, T-Station
Utilities Available for Gas Range, for Electric Dryer, Washer Hookup
Waterfront false
Roof Type Shingle, Rubber
Total Parking Spaces 1
Garage Yes
Building
Story 1
Sewer Public Sewer
Water Public
Schools
Elementary Schools Apply
Middle Schools Mvmms
High Schools Mhs
Others
Pets Allowed Yes
Read Less Info
Want to know what your home might be worth? Contact us for a FREE valuation!

Our team is ready to help you sell your home for the highest possible price ASAP
Bought with Bill Aibel • Coldwell Banker Residential Brokerage - Cambridge







