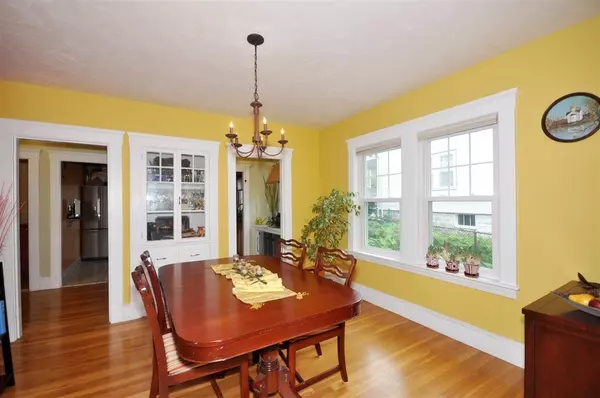$525,000
$525,000
For more information regarding the value of a property, please contact us for a free consultation.
2 Beds
1 Bath
1,005 SqFt
SOLD DATE : 12/19/2018
Key Details
Sold Price $525,000
Property Type Condo
Sub Type Condominium
Listing Status Sold
Purchase Type For Sale
Square Footage 1,005 sqft
Price per Sqft $522
MLS Listing ID 72398550
Sold Date 12/19/18
Bedrooms 2
Full Baths 1
HOA Fees $95/mo
HOA Y/N true
Year Built 1927
Annual Tax Amount $3,664
Tax Year 2018
Property Sub-Type Condominium
Property Description
Fabulous home in the pick of Arlington locations – just blocks to restaurants, public transportation, high school, shops, and in the sought after Brackett neighborhood. There are plenty of updates to enjoy - gleaming hardwood floors throughout, high ceilings, and tasteful finishes. Upon entering you are greeted by a warm and inviting living room with adjoining office/ playroom space. Continue to the dining room w/ built-in cabinet where you can have your next Thanksgiving dinner. The eat-in kitchen has all the modern updates – S/S appliances, granite counters, gorgeous backsplash, and the butler's pantry is a dream with additional storage and glamorous finishes. In the back of the home is a bright and beautiful heated sunroom where the light streams in. Off the sunroom, you have a deck that leads to a yard with paver patio. There is plentiful space in the basement which is private to the unit and off street parking. Move right in and make your homeownership dreams a reality this fall
Location
State MA
County Middlesex
Zoning R2
Direction Mass Ave to Coleman to Moulton
Rooms
Primary Bedroom Level First
Dining Room Flooring - Hardwood
Kitchen Flooring - Laminate
Interior
Interior Features Recessed Lighting, Office, Sun Room
Heating Steam, Natural Gas, Electric
Cooling None
Flooring Wood, Tile, Flooring - Hardwood
Appliance Range, Dishwasher, Disposal, Refrigerator, Gas Water Heater, Utility Connections for Gas Range
Laundry In Building
Exterior
Exterior Feature Rain Gutters
Community Features Public Transportation, Shopping, Park, Public School
Utilities Available for Gas Range
Roof Type Shingle
Total Parking Spaces 1
Garage No
Building
Story 1
Sewer Public Sewer
Water Public
Schools
Elementary Schools Brackett/Bishop
Middle Schools Gibbs/Ottoson
High Schools Ahs
Others
Pets Allowed Breed Restrictions
Senior Community false
Read Less Info
Want to know what your home might be worth? Contact us for a FREE valuation!

Our team is ready to help you sell your home for the highest possible price ASAP
Bought with Bobbie Fishman • Coldwell Banker Residential Brokerage - Framingham







