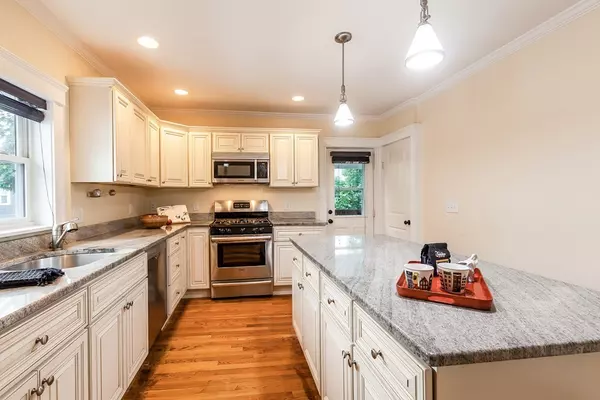$790,000
$775,000
1.9%For more information regarding the value of a property, please contact us for a free consultation.
3 Beds
2 Baths
1,968 SqFt
SOLD DATE : 10/25/2018
Key Details
Sold Price $790,000
Property Type Condo
Sub Type Condominium
Listing Status Sold
Purchase Type For Sale
Square Footage 1,968 sqft
Price per Sqft $401
MLS Listing ID 72399075
Sold Date 10/25/18
Bedrooms 3
Full Baths 2
HOA Fees $133/mo
HOA Y/N true
Year Built 1923
Annual Tax Amount $7,812
Tax Year 2018
Lot Size 4,500 Sqft
Acres 0.1
Property Sub-Type Condominium
Property Description
Offers due Monday 9/24 at 5:00 PM. In vibrant East Arlington, this generously sized, sunny 3 bed, 2 bath condo is freshly painted, sparkling clean & sets the stage for low maintenance, easy living. Situated on the top 2 floors, enjoy roof and tree top views from every window or from the front and back porches. The entertainer's kitchen features a brightly lit island, stunning granite countertops, high-end Bosch Energy Star stainless steel appliances, gas cooking, and a door to the back deck. The fully functional open concept space boasts a living room open to the dining room and an office/records/play area. A fully tiled bathroom and 2 bedrooms complete the main level. The third floor master suite is a truly inspired space with cathedral ceilings, 2 walk-in closets, a 3rd storage closet, and a full bath with jetted tub, washer/dryer and double sinks. Building was fully renovated in 2011 with all new systems including central air, insulation & hardwood floors. Welcome Home.
Location
State MA
County Middlesex
Area East Arlington
Zoning R2
Direction River Street to Dartmouth Street
Rooms
Primary Bedroom Level Third
Dining Room Flooring - Hardwood
Kitchen Flooring - Hardwood, Balcony / Deck, Countertops - Stone/Granite/Solid, Kitchen Island, Recessed Lighting
Interior
Heating Natural Gas
Cooling Central Air
Flooring Tile, Hardwood
Appliance Microwave, ENERGY STAR Qualified Refrigerator, ENERGY STAR Qualified Dryer, ENERGY STAR Qualified Dishwasher, ENERGY STAR Qualified Washer, Range - ENERGY STAR, Gas Water Heater, Plumbed For Ice Maker, Utility Connections for Gas Range, Utility Connections for Electric Dryer
Laundry Third Floor, In Unit, Washer Hookup
Exterior
Community Features Public Transportation, Shopping, Park, Walk/Jog Trails, Public School, T-Station
Utilities Available for Gas Range, for Electric Dryer, Washer Hookup, Icemaker Connection
Roof Type Shingle
Total Parking Spaces 2
Garage No
Building
Story 2
Sewer Public Sewer
Water Public
Schools
Elementary Schools Thompson*
Middle Schools Ottoson*
High Schools Arlington
Others
Pets Allowed Yes
Senior Community false
Read Less Info
Want to know what your home might be worth? Contact us for a FREE valuation!

Our team is ready to help you sell your home for the highest possible price ASAP
Bought with Sandra Hickey • Coldwell Banker Residential Brokerage - Belmont







