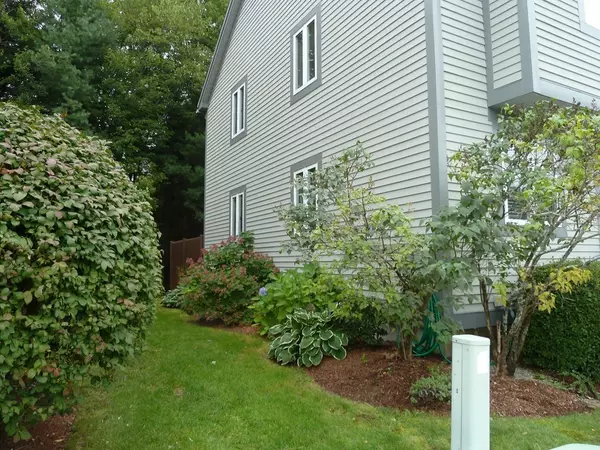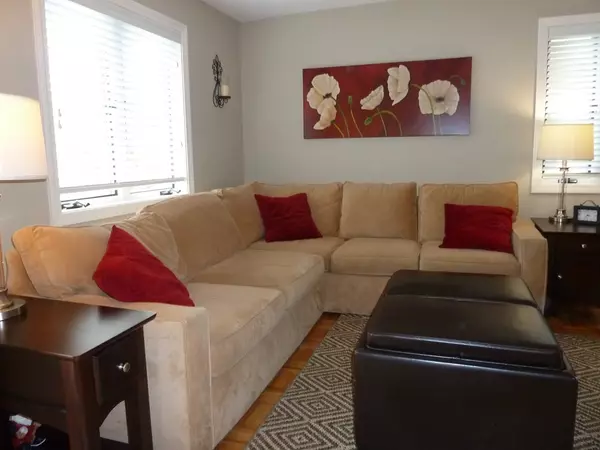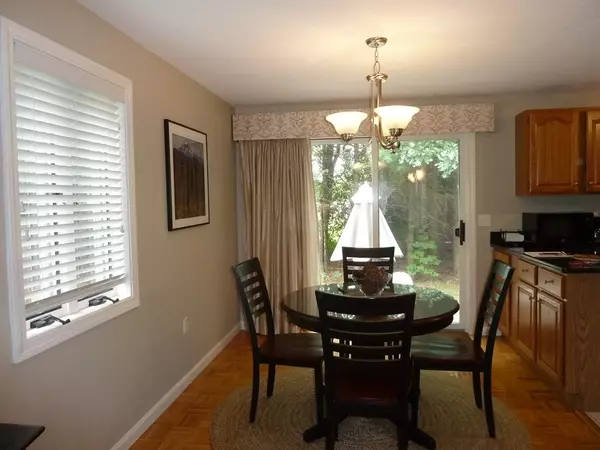$228,000
$239,900
5.0%For more information regarding the value of a property, please contact us for a free consultation.
2 Beds
1.5 Baths
1,251 SqFt
SOLD DATE : 11/28/2018
Key Details
Sold Price $228,000
Property Type Condo
Sub Type Condominium
Listing Status Sold
Purchase Type For Sale
Square Footage 1,251 sqft
Price per Sqft $182
MLS Listing ID 72402649
Sold Date 11/28/18
Bedrooms 2
Full Baths 1
Half Baths 1
HOA Fees $270/mo
HOA Y/N true
Year Built 1992
Annual Tax Amount $2,598
Tax Year 2018
Property Description
Immaculate end unit townhouse at sought after Nashoba Village! Enter the main level graced by parquet wood floors , Hunter Douglas shades and neutral walls throughout the home. You will love the kitchen with the newest look Slate Stainless Steel appliances and granite counters with peninsula. Step out the slider to a paver stone patio to enjoy the outdoors for gatherings. The attractive half bath has an upgraded honed granite/soapstone counter. Newer waffle weave carpet leads to the second floor with 2 large bedrooms with double closets. A full bath with entrance off the master and hallway completes the upstairs. A wonderful finished family room with storage and a large utility room are on the lower level. Central AC and washer and dryer are included. LOW condo fee ! and close to major routes and the new mall "The Point" make this an attractive package.. See for yourself how gorgeous this townhouse is! Owners would like to review any offers on Monday evening .
Location
State MA
County Middlesex
Zoning res
Direction Littleton Rd is rt 2A
Rooms
Family Room Flooring - Laminate
Primary Bedroom Level Second
Dining Room Flooring - Wood
Kitchen Flooring - Wood, Countertops - Stone/Granite/Solid, Countertops - Upgraded, Breakfast Bar / Nook, Open Floorplan, Stainless Steel Appliances
Interior
Heating Forced Air, Natural Gas, Unit Control
Cooling Central Air
Flooring Vinyl, Carpet, Parquet
Appliance Range, Dishwasher, Refrigerator, Washer, Dryer, Gas Water Heater, Utility Connections for Gas Range, Utility Connections for Electric Dryer
Laundry Electric Dryer Hookup, Washer Hookup, In Basement, In Unit
Exterior
Community Features Shopping, Highway Access
Utilities Available for Gas Range, for Electric Dryer, Washer Hookup
Waterfront Description Beach Front, Lake/Pond, 1 to 2 Mile To Beach, Beach Ownership(Public)
Roof Type Shingle
Total Parking Spaces 2
Garage No
Building
Story 3
Sewer Public Sewer
Water Public
Others
Pets Allowed Yes
Read Less Info
Want to know what your home might be worth? Contact us for a FREE valuation!

Our team is ready to help you sell your home for the highest possible price ASAP
Bought with Kim McKean • RE/MAX Journey







