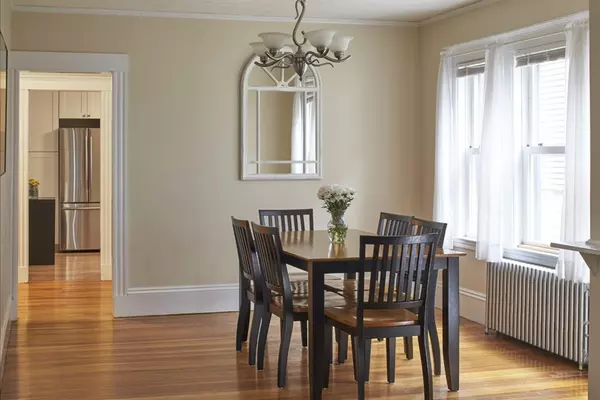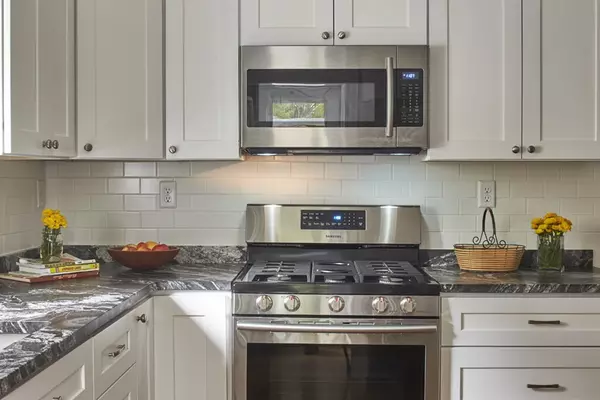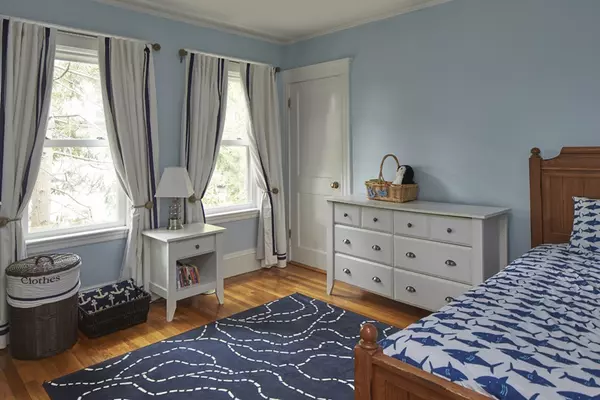$485,000
$495,000
2.0%For more information regarding the value of a property, please contact us for a free consultation.
2 Beds
1 Bath
1,080 SqFt
SOLD DATE : 01/14/2019
Key Details
Sold Price $485,000
Property Type Condo
Sub Type Condominium
Listing Status Sold
Purchase Type For Sale
Square Footage 1,080 sqft
Price per Sqft $449
MLS Listing ID 72404896
Sold Date 01/14/19
Bedrooms 2
Full Baths 1
HOA Fees $150
HOA Y/N true
Year Built 1924
Annual Tax Amount $4,322
Tax Year 2018
Property Sub-Type Condominium
Property Description
Situated just a block from Massachusetts Avenue, this Arlington Heights condominium offers the perfect opportunity. Enjoy the classic layout with an open connection between the living room, dining room and bonus sunroom at the front of the house. The details of the home's era are showcased throughout with hardwood floors, detailed trim work, high ceilings and arched doorways. There are two ample size bedrooms and full bath along with a perfect extra room for a home office. The stylishly updated kitchen (2018) features black forest honed granite counters, soft close white cabinets, all new appliances and a stainless steel sink. Finally head out to play, beyond the covered back porch, in the vast back yard, grabbing your shoes and coat from the well-organized mudroom. Several deep closets provide abundant storage, along with the additional basement space. Parking for 2 cars, proximity to public transport, shops and restaurants and close to the coveted Skyline Park & Brackett School.
Location
State MA
County Middlesex
Zoning R2
Direction Mass Ave. to Walnut
Rooms
Primary Bedroom Level First
Dining Room Flooring - Hardwood
Kitchen Flooring - Hardwood, Countertops - Stone/Granite/Solid
Interior
Interior Features Sun Room, Office
Heating Steam, Natural Gas
Cooling None
Flooring Wood, Flooring - Hardwood
Appliance Range, Dishwasher, Disposal, Microwave, Refrigerator, Washer, Dryer, Gas Water Heater
Laundry In Building
Exterior
Community Features Public Transportation, Shopping, Park, Walk/Jog Trails, Bike Path, Highway Access
Roof Type Shingle
Total Parking Spaces 2
Garage No
Building
Story 1
Sewer Public Sewer
Water Public
Others
Pets Allowed Yes
Read Less Info
Want to know what your home might be worth? Contact us for a FREE valuation!

Our team is ready to help you sell your home for the highest possible price ASAP
Bought with Meg Steere • Berkshire Hathaway HomeServices Commonwealth Real Estate







