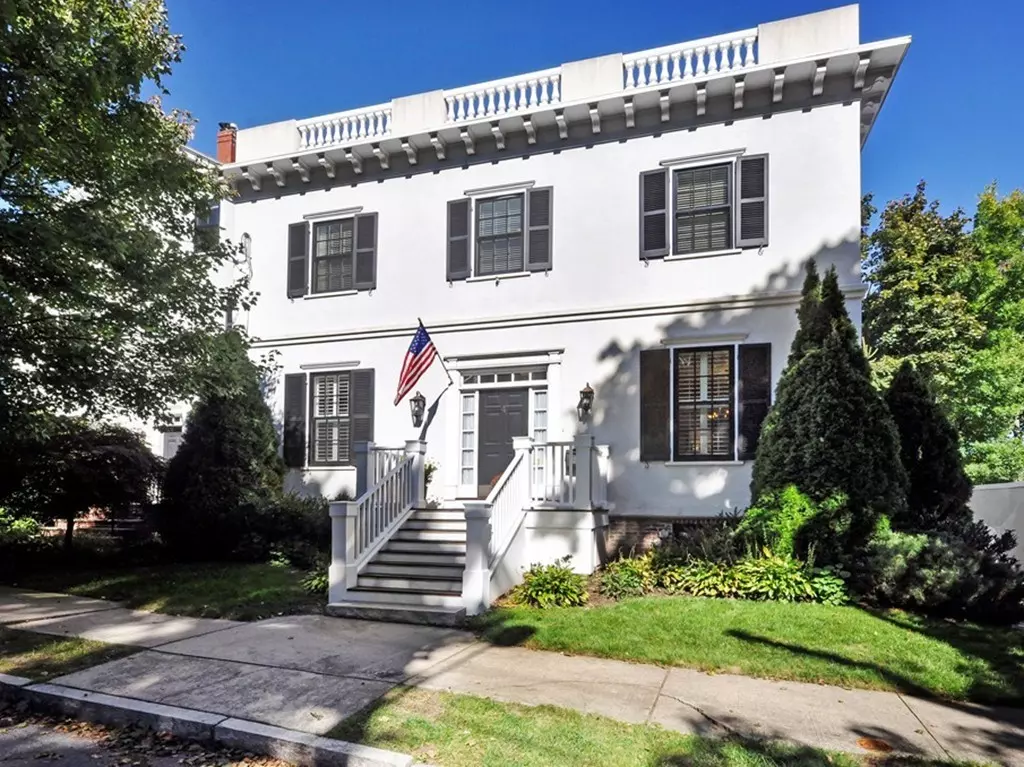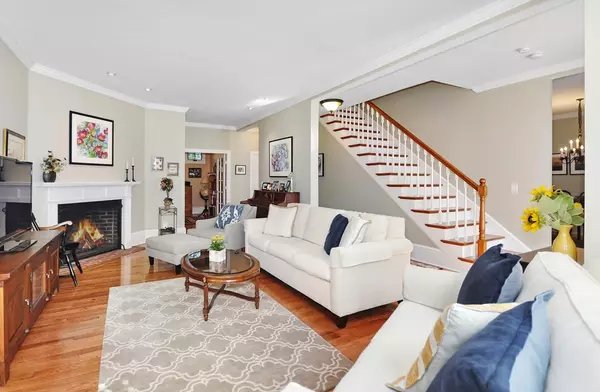$1,170,000
$1,100,000
6.4%For more information regarding the value of a property, please contact us for a free consultation.
3 Beds
3.5 Baths
3,008 SqFt
SOLD DATE : 01/04/2019
Key Details
Sold Price $1,170,000
Property Type Condo
Sub Type Condominium
Listing Status Sold
Purchase Type For Sale
Square Footage 3,008 sqft
Price per Sqft $388
MLS Listing ID 72408369
Sold Date 01/04/19
Bedrooms 3
Full Baths 3
Half Baths 1
HOA Fees $412/mo
HOA Y/N true
Year Built 1910
Annual Tax Amount $10,627
Tax Year 2018
Property Sub-Type Condominium
Property Description
Stunning restoration of a historic property located in the heart of Arlington Center! This superb location is just around the corner from restaurants, name dropping coffee shops, shopping, and The Minuteman Bikeway. This special condo was gut renovated in 2006 and checks all the boxes on your wish list. Circular floor plan offers that open concept feeling but with old world charm. The jaw dropping kitchen offers immense counter space for cooking, a pantry for your gadgets, and plenty of entertaining space. High ceilings, beautiful molding, a fireplaced living room and study with French doors and built-ins complete the main level. The master bedroom offers en-suite bath with tiled shower and tub. 2 other beds with jack-and-jill bath and laundry room complete the 2nd fl. The piece de resistance is the 3rd fl roof deck that is a dream come true! A full finished basement w/ mudroom, bath & an office, playroom, media room – or all three! Garage parking and patio space complete the package!
Location
State MA
County Middlesex
Zoning B1
Direction Corner of Swan and Pleasant Street in Arlington Center
Rooms
Family Room Flooring - Wall to Wall Carpet
Primary Bedroom Level Second
Dining Room Flooring - Wood
Kitchen Flooring - Wood, Pantry, Countertops - Stone/Granite/Solid, Stainless Steel Appliances, Peninsula
Interior
Interior Features Bathroom - 3/4, Bathroom, Home Office, Exercise Room
Heating Forced Air, Natural Gas
Cooling Central Air
Flooring Wood, Tile, Carpet, Hardwood, Flooring - Stone/Ceramic Tile, Flooring - Wood, Flooring - Wall to Wall Carpet
Fireplaces Number 1
Fireplaces Type Living Room
Appliance Oven, Dishwasher, Disposal, Microwave, Countertop Range, Refrigerator, Gas Water Heater, Tank Water Heater, Utility Connections for Gas Range
Laundry Flooring - Stone/Ceramic Tile, Second Floor, In Unit
Exterior
Exterior Feature Rain Gutters
Garage Spaces 1.0
Community Features Public Transportation, Shopping, Park, Walk/Jog Trails, Bike Path, Private School, Public School
Utilities Available for Gas Range
Roof Type Slate, Rubber
Total Parking Spaces 2
Garage Yes
Building
Story 3
Sewer Public Sewer
Water Public
Schools
Elementary Schools Bishop/Thompson
Middle Schools Gibbs/Ottoson
High Schools Ahs
Others
Pets Allowed Breed Restrictions
Senior Community false
Read Less Info
Want to know what your home might be worth? Contact us for a FREE valuation!

Our team is ready to help you sell your home for the highest possible price ASAP
Bought with Stephen McKenna • Bowes Real Estate Real Living







