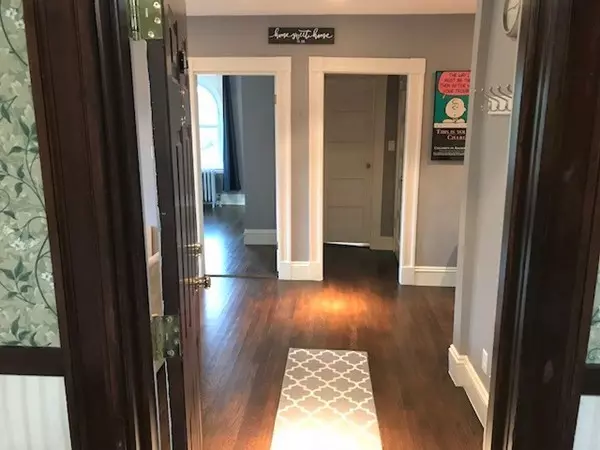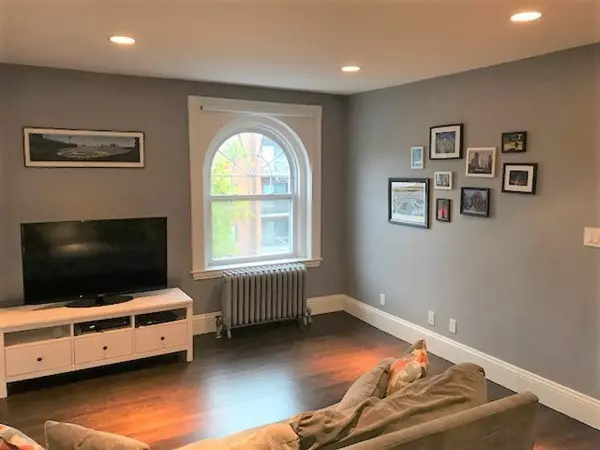$307,500
$315,000
2.4%For more information regarding the value of a property, please contact us for a free consultation.
1 Bed
1 Bath
657 SqFt
SOLD DATE : 12/14/2018
Key Details
Sold Price $307,500
Property Type Condo
Sub Type Condominium
Listing Status Sold
Purchase Type For Sale
Square Footage 657 sqft
Price per Sqft $468
MLS Listing ID 72418600
Sold Date 12/14/18
Bedrooms 1
Full Baths 1
HOA Fees $317/mo
HOA Y/N true
Year Built 1900
Annual Tax Amount $2,676
Tax Year 2018
Property Description
Great opportunity to enter the Melrose market. This bright, top floor corner unit has an open feel. The generous-sized living room with recessed lighting is open to a bonus room that could be used for a home office or as an additional seating area. Beautiful hardwood floors throughout. The kitchen boasts granite countertops, track lighting and modern appliances. The building features beautiful architectural details including charming palladium windows in the unit. Laundry and dedicated storage in the basement. This delightful unit is in close proximity to the commuter rail and the shops in downtown Melrose.
Location
State MA
County Middlesex
Zoning URC
Direction West Wyoming to Main
Rooms
Primary Bedroom Level Fourth Floor
Kitchen Flooring - Hardwood, Countertops - Stone/Granite/Solid
Interior
Interior Features Closet, Home Office
Heating Steam, Natural Gas
Cooling None
Flooring Flooring - Hardwood
Appliance Range, Dishwasher, Disposal, Microwave, Refrigerator, Gas Water Heater, Utility Connections for Gas Range, Utility Connections for Gas Oven
Laundry In Basement, Common Area, In Building
Exterior
Exterior Feature Professional Landscaping
Community Features Public Transportation, Shopping, Park, Walk/Jog Trails, Medical Facility, Private School, Public School, T-Station
Utilities Available for Gas Range, for Gas Oven
Waterfront false
Roof Type Rubber
Total Parking Spaces 1
Garage No
Building
Story 1
Sewer Public Sewer
Water Public
Schools
Elementary Schools Apply
Middle Schools Mvmms
High Schools Mmhs
Others
Pets Allowed Breed Restrictions
Read Less Info
Want to know what your home might be worth? Contact us for a FREE valuation!

Our team is ready to help you sell your home for the highest possible price ASAP
Bought with Jessica Nagle • Maloney Properties, Inc.







