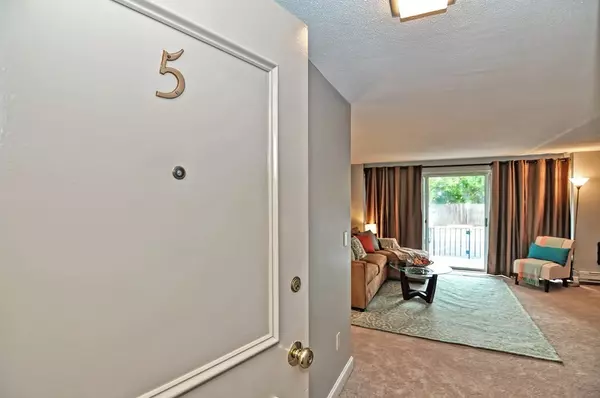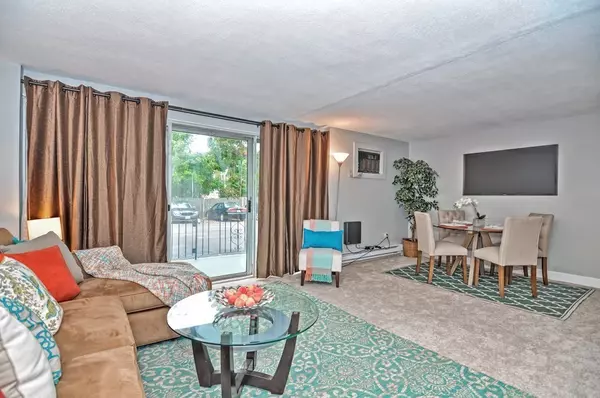$322,000
$329,900
2.4%For more information regarding the value of a property, please contact us for a free consultation.
2 Beds
1 Bath
938 SqFt
SOLD DATE : 01/11/2019
Key Details
Sold Price $322,000
Property Type Condo
Sub Type Condominium
Listing Status Sold
Purchase Type For Sale
Square Footage 938 sqft
Price per Sqft $343
MLS Listing ID 72422230
Sold Date 01/11/19
Bedrooms 2
Full Baths 1
HOA Fees $166/mo
HOA Y/N true
Year Built 1961
Annual Tax Amount $2,634
Tax Year 2018
Property Description
Introducing 260 TREMONT ST - UNIT 5 located in highly sought after MELROSE! This home is located right next to the Melrose Highlands Commuter Rail T & is a short T-Ride into Boston! Very easy access to the Orange line, Oak Grove T via 7 minute car ride! A commuters dream. MOVE-IN Ready! This Condo features 5 rooms, 2BRs, 1 Full Bath, 938 sq ft of living space w/ OPEN CONCEPT Kitchen/Living space, spacious bedrooms/closets, private patio & 1 parking space. The Parking Space is located directly behind patio gate providing easy access into the home from your vehicle. Enjoy 1 Level Living & Elevator in building for your convenience. Brand New SS appliances(refrigerator, stove, dishwasher) in Kitchen. Brand New Vanity in Bathroom. Brand New Carpets just installed & the Unit is Freshly Painted. This 2 Bedroom condo is the BEST DEAL on the market right now in Melrose. Won't Last!
Location
State MA
County Middlesex
Zoning Res
Direction Main Street to Franklin to Tremont
Rooms
Primary Bedroom Level First
Dining Room Flooring - Wall to Wall Carpet, Open Floorplan
Kitchen Flooring - Vinyl, Open Floorplan
Interior
Heating Electric
Cooling Wall Unit(s)
Flooring Carpet
Appliance Range, Dishwasher, Disposal, Microwave, Refrigerator, Freezer, Electric Water Heater, Utility Connections for Electric Range, Utility Connections for Electric Oven
Laundry First Floor, Common Area
Exterior
Community Features Public Transportation, Shopping, Tennis Court(s), Park, Conservation Area, Highway Access, Private School, Public School, T-Station
Utilities Available for Electric Range, for Electric Oven
Waterfront false
Roof Type Rubber
Total Parking Spaces 1
Garage No
Building
Story 1
Sewer Public Sewer
Water Public
Schools
Elementary Schools Check W/ Super
Middle Schools Check W/ Super
High Schools Melrose High
Others
Pets Allowed Breed Restrictions
Read Less Info
Want to know what your home might be worth? Contact us for a FREE valuation!

Our team is ready to help you sell your home for the highest possible price ASAP
Bought with Tenzing Rapgyal • RE/MAX Trinity







