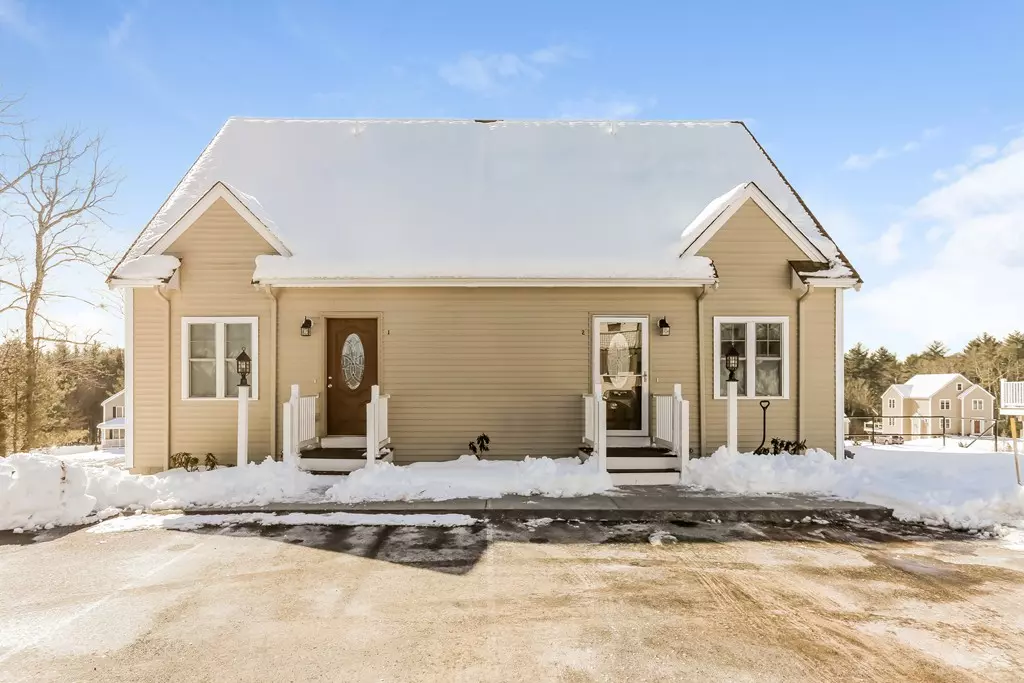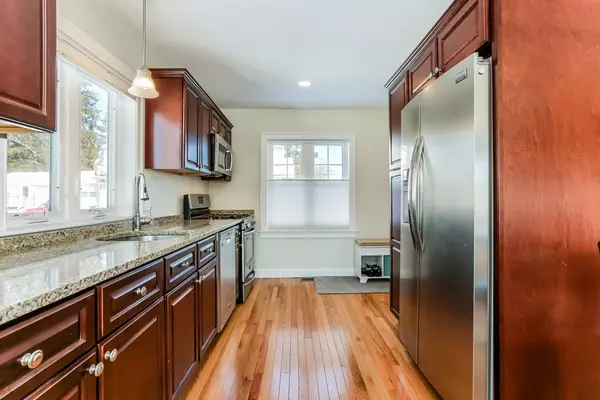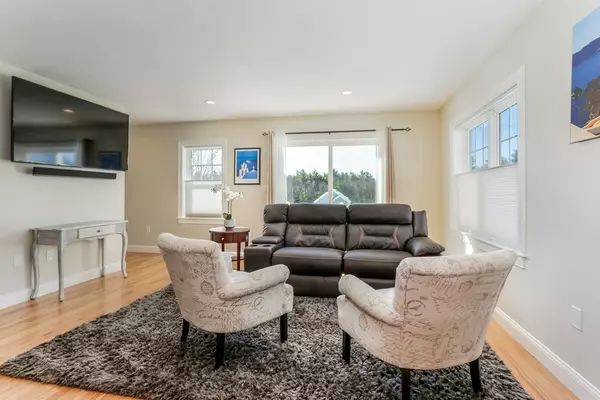$265,000
$269,000
1.5%For more information regarding the value of a property, please contact us for a free consultation.
1 Bed
1.5 Baths
1,630 SqFt
SOLD DATE : 04/03/2019
Key Details
Sold Price $265,000
Property Type Condo
Sub Type Condominium
Listing Status Sold
Purchase Type For Sale
Square Footage 1,630 sqft
Price per Sqft $162
MLS Listing ID 72461561
Sold Date 04/03/19
Bedrooms 1
Full Baths 1
Half Baths 1
HOA Fees $140/mo
HOA Y/N true
Year Built 2015
Annual Tax Amount $3,617
Tax Year 2019
Property Description
Looking for a small home to call your own with a finished lower level, backyard and close to everything? Look no further, this 4 year young townhouse is located just minutes from the commuter train. It has a beautiful open concept on the first floor with gleaming hardwood floors, kitchen has granite and stainless steel appliances, living room with slider to deck and powder room. The spacious master with walk-in closet, laundry and master bath resides on the second floor. The lower level family/game/den also has lots of natural sunlight plus slider to your own private patio overlooking the backyard. Welcome home.
Location
State MA
County Plymouth
Zoning condo
Direction Main St is Rte 27
Rooms
Family Room Closet, Flooring - Wall to Wall Carpet, Cable Hookup, Exterior Access, Recessed Lighting, Slider
Primary Bedroom Level Second
Kitchen Flooring - Hardwood, Dining Area, Countertops - Stone/Granite/Solid, Open Floorplan, Recessed Lighting, Stainless Steel Appliances
Interior
Heating Forced Air, Natural Gas
Cooling Central Air
Flooring Tile, Carpet, Hardwood
Appliance Range, Dishwasher, Refrigerator, Gas Water Heater, Plumbed For Ice Maker, Utility Connections for Gas Range, Utility Connections for Gas Oven, Utility Connections for Gas Dryer
Laundry Flooring - Stone/Ceramic Tile, Second Floor, In Unit, Washer Hookup
Exterior
Exterior Feature Rain Gutters
Community Features Public Transportation, Shopping, Park, Walk/Jog Trails, Stable(s), Golf, Medical Facility, Conservation Area, House of Worship, T-Station
Utilities Available for Gas Range, for Gas Oven, for Gas Dryer, Washer Hookup, Icemaker Connection
Roof Type Shingle
Total Parking Spaces 2
Garage No
Building
Story 3
Sewer Private Sewer
Water Public
Others
Pets Allowed Yes
Read Less Info
Want to know what your home might be worth? Contact us for a FREE valuation!

Our team is ready to help you sell your home for the highest possible price ASAP
Bought with Teri B. Ayre • Berry Real Estate







