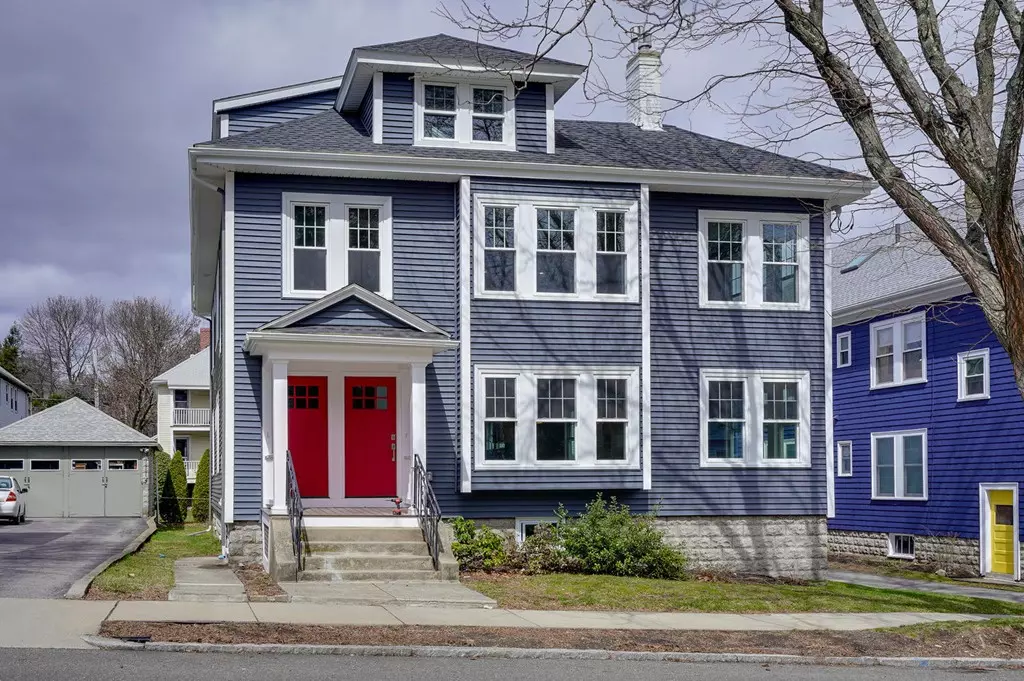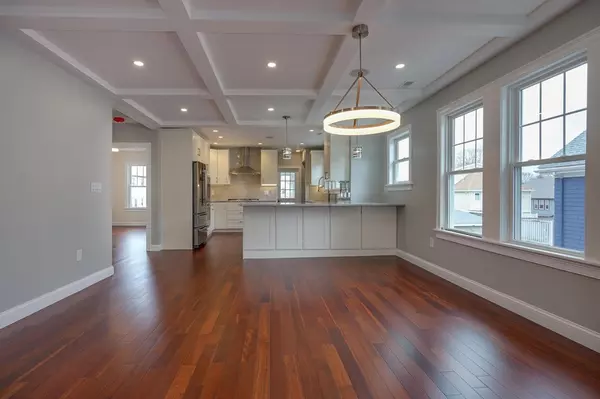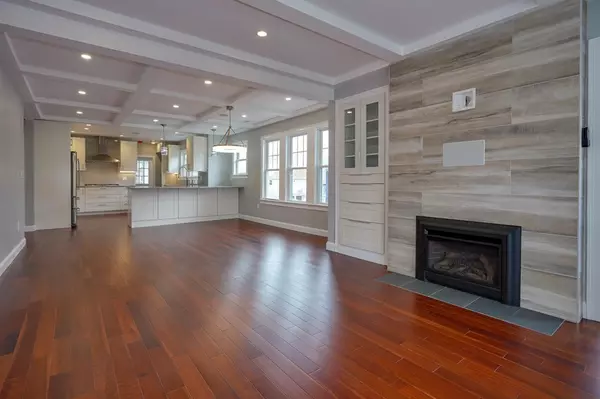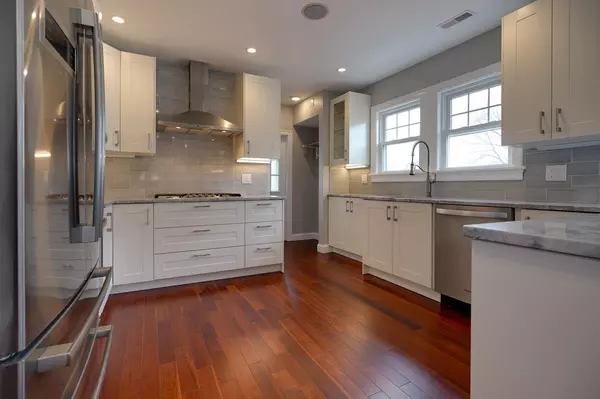$1,055,000
$995,000
6.0%For more information regarding the value of a property, please contact us for a free consultation.
4 Beds
2 Baths
2,588 SqFt
SOLD DATE : 06/07/2019
Key Details
Sold Price $1,055,000
Property Type Condo
Sub Type Condominium
Listing Status Sold
Purchase Type For Sale
Square Footage 2,588 sqft
Price per Sqft $407
MLS Listing ID 72483957
Sold Date 06/07/19
Bedrooms 4
Full Baths 2
HOA Fees $250/mo
HOA Y/N true
Year Built 1924
Annual Tax Amount $1
Tax Year 2019
Lot Size 5,527 Sqft
Acres 0.13
Property Sub-Type Condominium
Property Description
Total & Expert Renovation of highest Quality by master builder in this enormous 2-level condo in sought after Bracket School, Menotomy Rocks Park, Robbins Farm Area! This 2,588 sq ft 8 rm 4 bdrm 2 bath condo features on the 2nd flr a fully open plan livingrm with gas fireplace, formal size diningrm; an exquisite state of the art kitchen with designer white cabinets,quartz counters,SS appliances,vent hood, wine cooler; 2 generous sized bdrms,great closet space; sunrm; mahogany flrs; designer tiled full bath with tub & shower & 3 seasons rear porch. Dormered upper level features enormous Sun Drenched Master Suite with cathedral ceiling, atrium door to deck; full bath with large soaking tub & oversized tiled shower enclosure; 2 walk in custom shelved closets; full sized washer & dryer nook & a 4th bed or office. Basement Storage. Private yard space; 1 car garage & 2 additional parking spaces. Near Vibrant Arlington Center, restaurants,shopping,Capital Theater,bike path.Commuters Delight!
Location
State MA
County Middlesex
Area Arlington Heights
Zoning R2
Direction From Mass Ave or Gray St to Highland Ave.
Rooms
Primary Bedroom Level Third
Dining Room Coffered Ceiling(s), Flooring - Hardwood, Open Floorplan, Recessed Lighting
Kitchen Flooring - Hardwood, Countertops - Stone/Granite/Solid, Breakfast Bar / Nook, Cabinets - Upgraded, Open Floorplan, Recessed Lighting, Stainless Steel Appliances, Gas Stove, Peninsula, Lighting - Overhead
Interior
Interior Features Sun Room
Heating Forced Air, Natural Gas
Cooling Central Air
Flooring Tile, Hardwood, Flooring - Hardwood
Fireplaces Number 1
Fireplaces Type Living Room
Appliance Range, Dishwasher, Disposal, Microwave, Refrigerator, Wine Refrigerator, Range Hood, Gas Water Heater, Tank Water Heaterless, Utility Connections for Gas Range, Utility Connections for Gas Oven
Laundry Electric Dryer Hookup, Washer Hookup, Third Floor, In Unit
Exterior
Exterior Feature Rain Gutters, Professional Landscaping
Garage Spaces 1.0
Community Features Public Transportation, Shopping, Pool, Tennis Court(s), Park, Golf, Medical Facility, Bike Path, Conservation Area, Highway Access, Public School
Utilities Available for Gas Range, for Gas Oven, Washer Hookup
Roof Type Shingle
Total Parking Spaces 2
Garage Yes
Building
Story 2
Sewer Public Sewer
Water Public
Schools
Elementary Schools Brackett
Middle Schools Ottoson
High Schools Arlington High
Others
Pets Allowed Breed Restrictions
Senior Community false
Acceptable Financing Contract
Listing Terms Contract
Read Less Info
Want to know what your home might be worth? Contact us for a FREE valuation!

Our team is ready to help you sell your home for the highest possible price ASAP
Bought with Kim Douglas • Coldwell Banker Residential Brokerage - Boston - Charlestown







