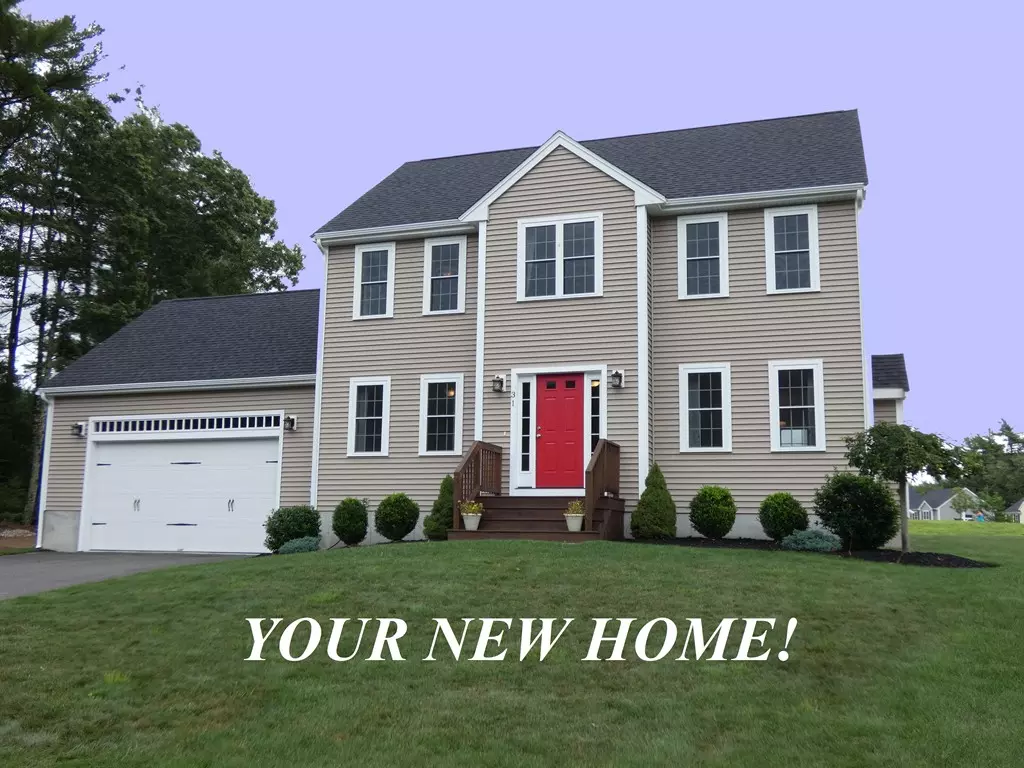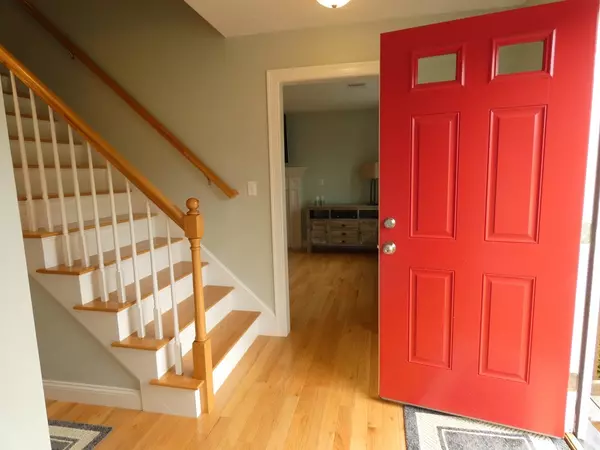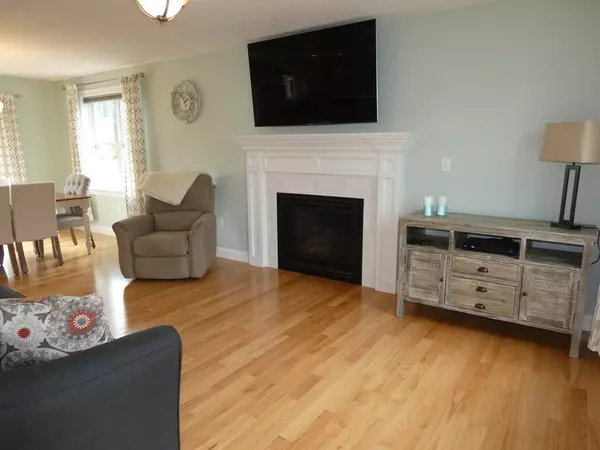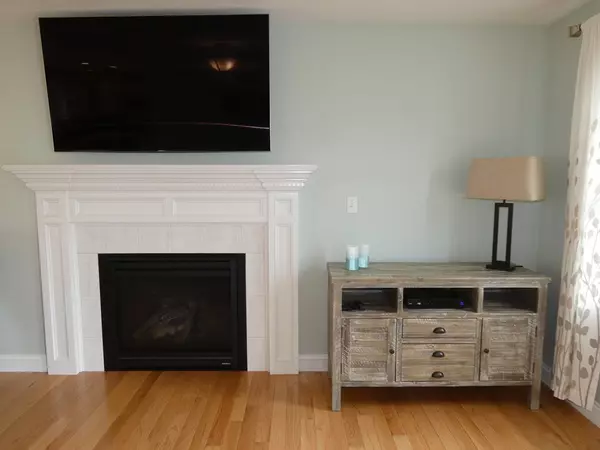$475,000
$459,900
3.3%For more information regarding the value of a property, please contact us for a free consultation.
3 Beds
2.5 Baths
1,808 SqFt
SOLD DATE : 09/16/2019
Key Details
Sold Price $475,000
Property Type Condo
Sub Type Condominium
Listing Status Sold
Purchase Type For Sale
Square Footage 1,808 sqft
Price per Sqft $262
MLS Listing ID 72540160
Sold Date 09/16/19
Bedrooms 3
Full Baths 2
Half Baths 1
HOA Fees $55/mo
HOA Y/N true
Year Built 2014
Annual Tax Amount $6,360
Tax Year 2019
Lot Size 0.390 Acres
Acres 0.39
Property Description
FABULOUS 5 yr old Colonial in Brookside Estates. Elegant living room with gas fireplace. Gorgeous kitchen with granite counter tops, large center island with dining area and slider out to deck. Formal Dining room with elegant wainscoting and crown molding. Hardwood floors throughout first floor. Very convenient first floor laundry. Spacious sunny master with office space/reading nook, walk-in closet and master bath. Full basement with tons of storage or could easily be finished. Let's park those cars in the good-sized 2 car garage. Large shed awaits your lawn toys. Commuter rail right down the street. Check out this lovely home on it's own .39 acre lot in a residential cul de sac neighborhood today! And remember, everything is ONLY FIVE YEARS OLD. Be sure to check out the video.
Location
State MA
County Plymouth
Zoning FLEX O
Direction Rt 27 to Brookside
Rooms
Primary Bedroom Level Second
Dining Room Flooring - Hardwood, Wainscoting
Kitchen Flooring - Hardwood, Kitchen Island, Deck - Exterior, Slider
Interior
Heating Forced Air, Natural Gas
Cooling Central Air
Flooring Tile, Carpet, Hardwood
Fireplaces Number 1
Fireplaces Type Living Room
Appliance Range, Dishwasher, Microwave, Gas Water Heater, Plumbed For Ice Maker, Utility Connections for Gas Range, Utility Connections for Electric Dryer
Laundry Flooring - Stone/Ceramic Tile, First Floor, In Unit, Washer Hookup
Exterior
Exterior Feature Storage
Garage Spaces 2.0
Community Features Public Transportation
Utilities Available for Gas Range, for Electric Dryer, Washer Hookup, Icemaker Connection
Roof Type Shingle
Total Parking Spaces 4
Garage Yes
Building
Story 3
Sewer Private Sewer
Water Public
Schools
Elementary Schools Indian Head
Middle Schools Hanson
High Schools Whitman-Hanson
Others
Pets Allowed Yes
Read Less Info
Want to know what your home might be worth? Contact us for a FREE valuation!

Our team is ready to help you sell your home for the highest possible price ASAP
Bought with Tiffanie Williams Needham • Preferred Properties Realty, LLC







