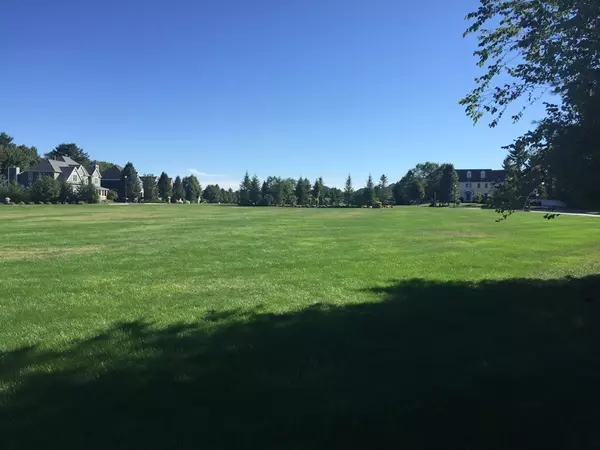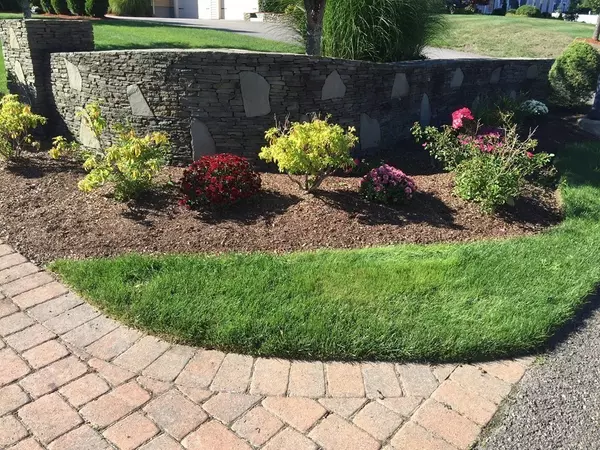$976,328
$924,000
5.7%For more information regarding the value of a property, please contact us for a free consultation.
4 Beds
3.5 Baths
3,266 SqFt
SOLD DATE : 08/17/2018
Key Details
Sold Price $976,328
Property Type Single Family Home
Sub Type Single Family Residence
Listing Status Sold
Purchase Type For Sale
Square Footage 3,266 sqft
Price per Sqft $298
Subdivision Tanglewood Estates
MLS Listing ID 72142190
Sold Date 08/17/18
Style Colonial
Bedrooms 4
Full Baths 3
Half Baths 1
HOA Fees $42/mo
HOA Y/N true
Year Built 2018
Lot Size 0.400 Acres
Acres 0.4
Property Description
Tanglewood Estates is a fantastic neighborhood featuring over 80 homes located in North Easton. When building here, there is an on-staff architect available to you, at no cost, to design & customize your home. You are able to build one of our models or we can use your own personal plans. Neighborhood features include all underground utilities, natural gas heating & hot water, vertical granite curbing on over 2 miles of neighborhood paved sidewalks, level lots with wooded homes sites, open space with 2 parks, surrounded by hundreds of acres of beautiful woodlands. Homes can be built & ready in 5 months. Model shown here is a 3,560 sf colonial offering a large open foyer with open, light & bright floor plan. Marvelous family room with dramatic fireplace, luxurious master bedroom suite with large walk-in closets, inviting master bathroom with soaking tub or Jacuzzi. More features include central air, crown moldings, hardwood floors, detailed woodwork & high ceilings in basements.
Location
State MA
County Bristol
Area North Easton
Zoning Res
Direction Off Route 106 near Shaw's Plaza
Rooms
Basement Full
Primary Bedroom Level Second
Dining Room Flooring - Hardwood
Kitchen Flooring - Hardwood
Interior
Interior Features Bathroom - Full, Study, Great Room, Bathroom
Heating Natural Gas
Cooling Central Air
Flooring Wood, Tile, Carpet, Flooring - Hardwood, Flooring - Stone/Ceramic Tile
Fireplaces Number 1
Appliance Range, Dishwasher, Microwave, Gas Water Heater, Utility Connections for Gas Range, Utility Connections for Electric Range, Utility Connections for Gas Oven, Utility Connections for Electric Oven, Utility Connections for Gas Dryer, Utility Connections for Electric Dryer
Laundry Flooring - Stone/Ceramic Tile, First Floor, Washer Hookup
Exterior
Exterior Feature Balcony / Deck, Rain Gutters, Professional Landscaping
Garage Spaces 3.0
Community Features Shopping, Tennis Court(s), Walk/Jog Trails, Golf, Highway Access, House of Worship, Public School, University
Utilities Available for Gas Range, for Electric Range, for Gas Oven, for Electric Oven, for Gas Dryer, for Electric Dryer, Washer Hookup
Roof Type Shingle
Total Parking Spaces 3
Garage Yes
Building
Lot Description Wooded
Foundation Concrete Perimeter
Sewer Private Sewer
Water Public
Schools
Elementary Schools Center/Richards
Middle Schools Easton Middle
High Schools Oliver Ames
Others
Senior Community false
Read Less Info
Want to know what your home might be worth? Contact us for a FREE valuation!

Our team is ready to help you sell your home for the highest possible price ASAP
Bought with Susan Saunders • Coldwell Banker Residential Brokerage - Canton







