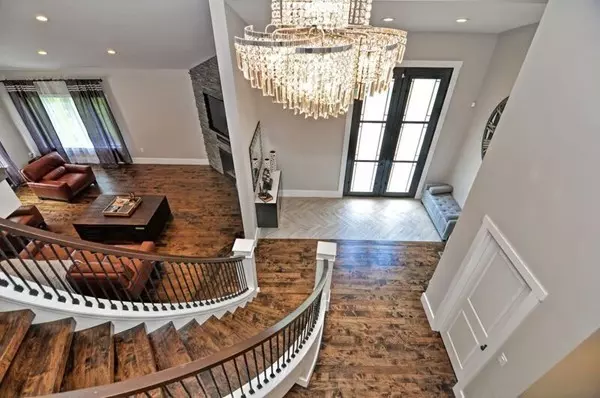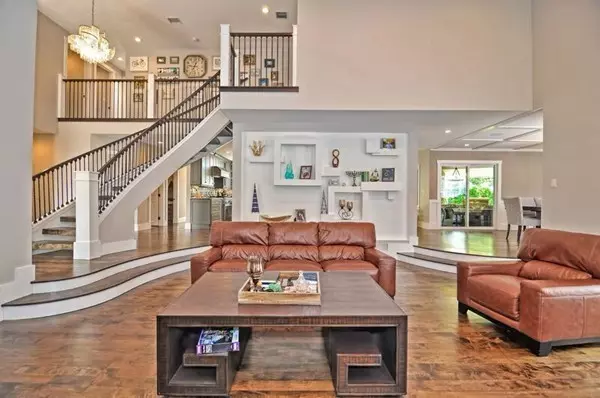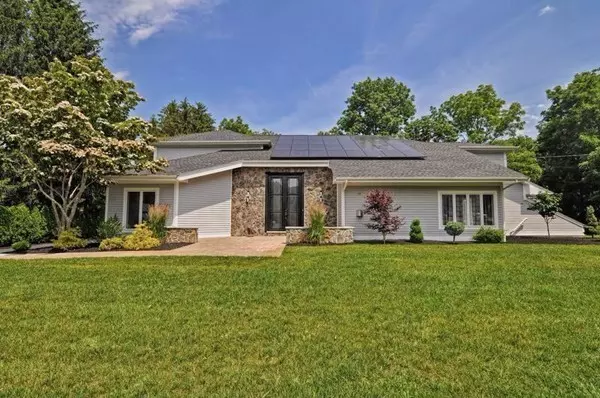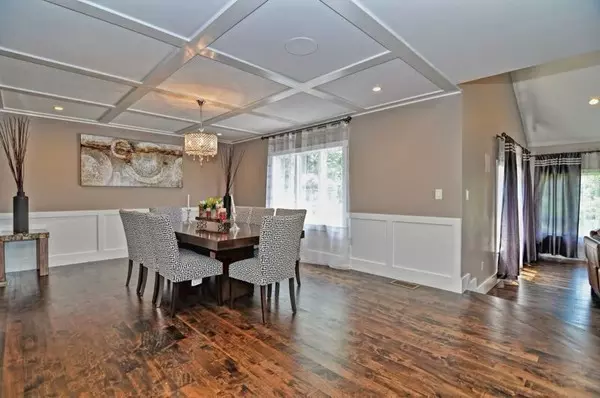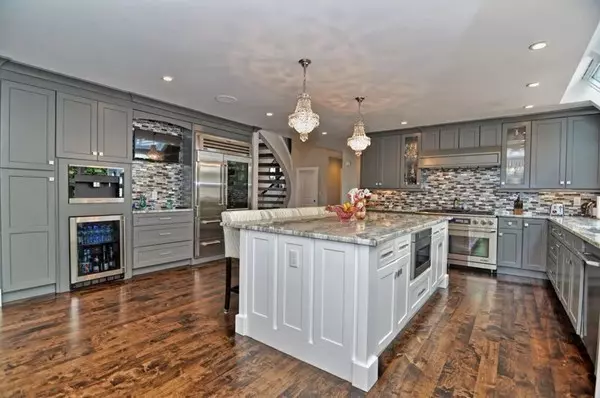$990,000
$1,000,000
1.0%For more information regarding the value of a property, please contact us for a free consultation.
4 Beds
5 Baths
4,152 SqFt
SOLD DATE : 06/28/2018
Key Details
Sold Price $990,000
Property Type Single Family Home
Sub Type Single Family Residence
Listing Status Sold
Purchase Type For Sale
Square Footage 4,152 sqft
Price per Sqft $238
MLS Listing ID 72193871
Sold Date 06/28/18
Style Contemporary
Bedrooms 4
Full Baths 5
HOA Y/N false
Year Built 1993
Annual Tax Amount $9,411
Tax Year 2017
Lot Size 0.700 Acres
Acres 0.7
Property Description
LIKE NEW! EXTRAORDINARY and LUXURIOUS. Almost 4200 square foot CONTEMPORARY with 4 bedrooms and 5 STUNNING full baths. FULLY RENOVATED In 2014-2015. TOP LINE APPLIANCES IN AMAZING KITCHEN WITH HUGE ISLAND. SPACIOUS and BRIGHT FAMILY ROOM WITH BUILT-INS. 2 STORY FOYER with DRAMATIC staircase. Master Bedroom Suite with GORGEOUS BATH and LARGE WIC with built-ins and island. FABULOUS OUTDOOR SPACE WITH HUGE COVERED DECK includes 4 seat island, outdoor kitchen including granite countertop, sink, and built-in grill and built-in tv. Secluded 1st floor bedroom/office with full bath perfect for short term/long term guests, au pair or office. Each bedroom on 2nd floor has its own bath. A TRULY SPECIAL HOME FOR THE DISCERNING BUYER. Also - Special built-in children's house in one of bedrooms can go or stay. 3 CAR GARAGE. FABULOUS LOCATION about 1/2 mile to schools & Frothingham Park & about 1 mile to the center and Ames Library. 4 zone.HOME BACK ON MARKET DUE TO FINANCING.
Location
State MA
County Bristol
Zoning Res
Direction Center to Summer, right on Sheridan
Rooms
Family Room Skylight, Closet/Cabinets - Custom Built, Flooring - Hardwood, Window(s) - Picture, Exterior Access, Open Floorplan, Recessed Lighting, Remodeled
Basement Full, Interior Entry, Bulkhead, Concrete
Primary Bedroom Level Second
Dining Room Flooring - Hardwood, Exterior Access, Open Floorplan, Recessed Lighting, Wainscoting
Kitchen Flooring - Hardwood, Window(s) - Picture, Countertops - Stone/Granite/Solid, Kitchen Island, Breakfast Bar / Nook, Cabinets - Upgraded, Deck - Exterior, Exterior Access, Open Floorplan, Recessed Lighting, Remodeled, Slider, Stainless Steel Appliances, Wine Chiller, Gas Stove
Interior
Interior Features Bathroom - Tiled With Tub, Countertops - Stone/Granite/Solid, Recessed Lighting, Bathroom - Tiled With Shower Stall, Bathroom
Heating Forced Air, Propane
Cooling Central Air, ENERGY STAR Qualified Equipment
Flooring Tile, Hardwood, Flooring - Stone/Ceramic Tile
Fireplaces Number 1
Fireplaces Type Living Room
Appliance Disposal, Microwave, Water Treatment, ENERGY STAR Qualified Refrigerator, ENERGY STAR Qualified Dryer, ENERGY STAR Qualified Dishwasher, ENERGY STAR Qualified Washer, Range - ENERGY STAR, Oven - ENERGY STAR, Propane Water Heater, Utility Connections for Gas Range, Utility Connections for Gas Dryer
Laundry Closet/Cabinets - Custom Built, Flooring - Stone/Ceramic Tile, Countertops - Stone/Granite/Solid, Main Level, Gas Dryer Hookup, Washer Hookup, First Floor
Exterior
Exterior Feature Storage, Professional Landscaping, Decorative Lighting
Garage Spaces 3.0
Fence Fenced
Community Features Public Transportation, Shopping, Park, Walk/Jog Trails, Highway Access, Public School
Utilities Available for Gas Range, for Gas Dryer
Roof Type Shingle
Total Parking Spaces 8
Garage Yes
Building
Lot Description Level
Foundation Concrete Perimeter
Sewer Private Sewer
Water Private
Schools
Elementary Schools Parkview
Middle Schools Easton Middle
High Schools Oliver Ames
Read Less Info
Want to know what your home might be worth? Contact us for a FREE valuation!

Our team is ready to help you sell your home for the highest possible price ASAP
Bought with Bob Cunha • Easton Real Estate, LLC


