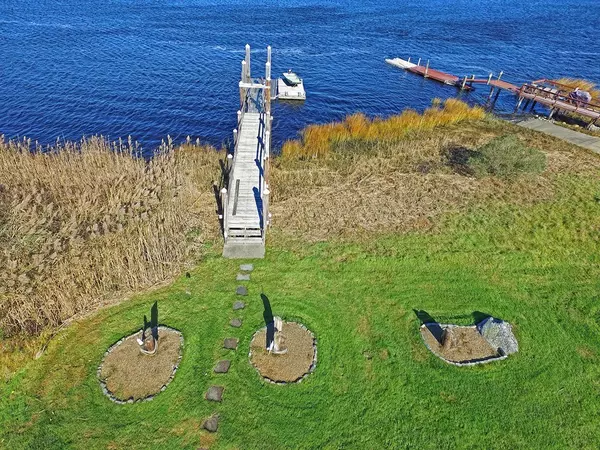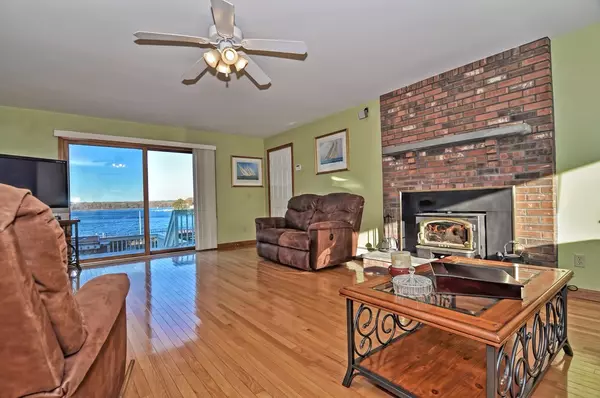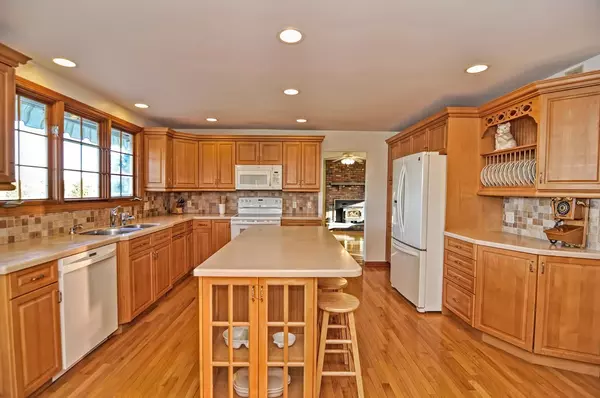$995,000
$995,000
For more information regarding the value of a property, please contact us for a free consultation.
5 Beds
4.5 Baths
4,412 SqFt
SOLD DATE : 12/17/2018
Key Details
Sold Price $995,000
Property Type Single Family Home
Sub Type Single Family Residence
Listing Status Sold
Purchase Type For Sale
Square Footage 4,412 sqft
Price per Sqft $225
Subdivision Shepherd'S Cove Estates
MLS Listing ID 72254621
Sold Date 12/17/18
Style Colonial
Bedrooms 5
Full Baths 4
Half Baths 1
HOA Y/N false
Year Built 1987
Annual Tax Amount $14,133
Tax Year 2018
Lot Size 2.110 Acres
Acres 2.11
Property Description
Upstairs Rooms and Stairs have All NEW CARPETING here at this RESORT TYPE HOME!! 5 Slider Doors will be replaced as well!! Exquisite Waterfront Property located in Shepherd's Cove Estates, Assonet's Hidden Gem... Double Front to Back, Grand Master Bedrooms (Both with On-Suites) have Breathtaking Water Views of Shepherd's Cove from the rooms and from Captivating Juliette Balconies! The 1000+ sq ft Master even has it's own Living Room Area complete with the Stunning Views of the Assonet River, a Romantic Double Sided Fireplace and Huge Master Bathroom... This Opulent Home offers Hardwood Flooring throughout most all rooms of the first floor. The Beautiful and Scenic Eat-in Kitchen opens to the Double Tiered Deck to capture every Breathtaking View... Heated 40'x25' in ground salt water pool has just been opened up!! Shared Boat Ramp gives you Ease of Access right from this home to take your Boat in and out for the Boating Season. Finished part of Lower Level includes a Fabulous Game Room!
Location
State MA
County Bristol
Area Assonet
Zoning R
Direction MA-24 to MA-79 to S Main St to Narrows Rd then turn left to stay on Narrows Rd.
Rooms
Family Room Wood / Coal / Pellet Stove, Flooring - Hardwood, Cable Hookup, Exterior Access, Slider
Basement Full, Partially Finished, Walk-Out Access, Interior Entry
Primary Bedroom Level Second
Dining Room Flooring - Hardwood
Kitchen Bathroom - Half, Flooring - Hardwood, Balcony / Deck, Countertops - Stone/Granite/Solid, Countertops - Upgraded, Kitchen Island, Recessed Lighting, Slider
Interior
Interior Features Bathroom - Half, Closet, Cable Hookup, High Speed Internet Hookup, Slider, Bathroom - 3/4, Bathroom - With Shower Stall, Bathroom, Office, Game Room, Exercise Room, Bonus Room, Central Vacuum
Heating Baseboard
Cooling Central Air
Flooring Tile, Carpet, Hardwood, Flooring - Stone/Ceramic Tile, Flooring - Wall to Wall Carpet
Fireplaces Number 3
Fireplaces Type Family Room, Living Room, Master Bedroom, Wood / Coal / Pellet Stove
Appliance Range, Dishwasher, Microwave, Refrigerator, Washer, Dryer, Water Softener, Oil Water Heater, Plumbed For Ice Maker, Utility Connections for Electric Range, Utility Connections for Electric Oven, Utility Connections for Electric Dryer
Laundry Flooring - Marble, Electric Dryer Hookup, Washer Hookup, First Floor
Exterior
Exterior Feature Balcony, Rain Gutters, Storage, Professional Landscaping, Sprinkler System, Decorative Lighting
Garage Spaces 2.0
Pool Pool - Inground Heated
Community Features Park, Walk/Jog Trails, Stable(s), Highway Access, House of Worship
Utilities Available for Electric Range, for Electric Oven, for Electric Dryer, Washer Hookup, Icemaker Connection
Waterfront Description Waterfront, River
View Y/N Yes
View Scenic View(s)
Roof Type Shingle
Total Parking Spaces 10
Garage Yes
Private Pool true
Building
Lot Description Flood Plain, Cleared, Gentle Sloping
Foundation Concrete Perimeter
Sewer Private Sewer, Holding Tank
Water Private
Schools
Elementary Schools Freetown Elemen
Middle Schools Freetown Lakevi
High Schools Apponequet
Others
Senior Community false
Read Less Info
Want to know what your home might be worth? Contact us for a FREE valuation!

Our team is ready to help you sell your home for the highest possible price ASAP
Bought with Cindy Brouwer • Conway - Lakeville







