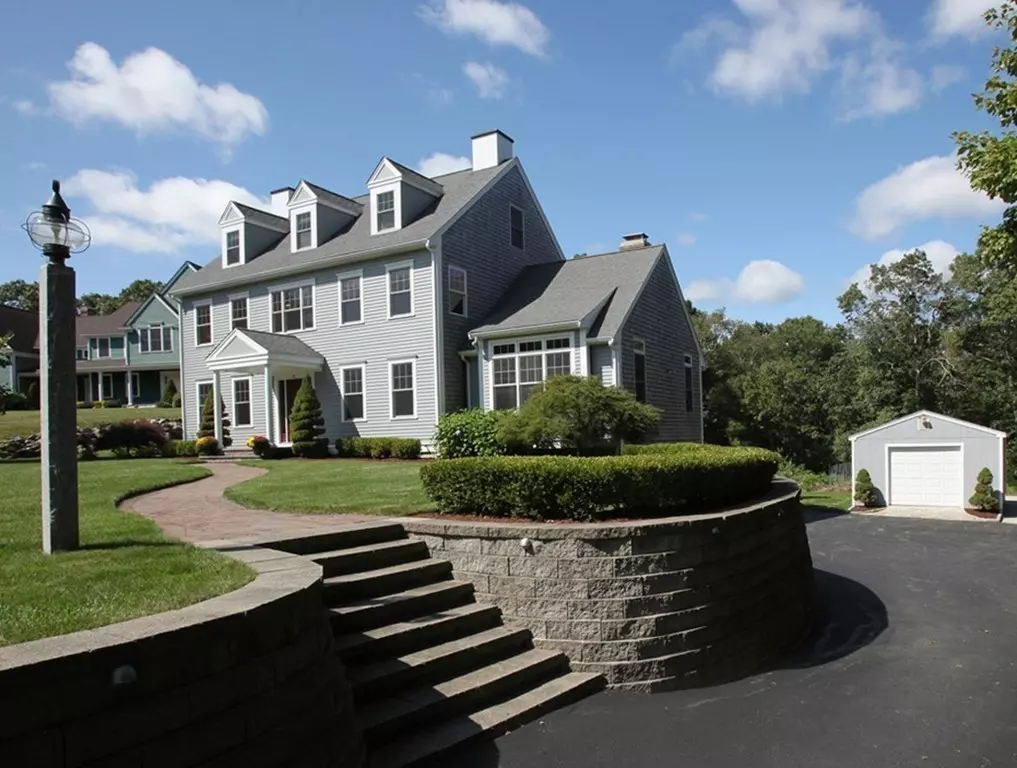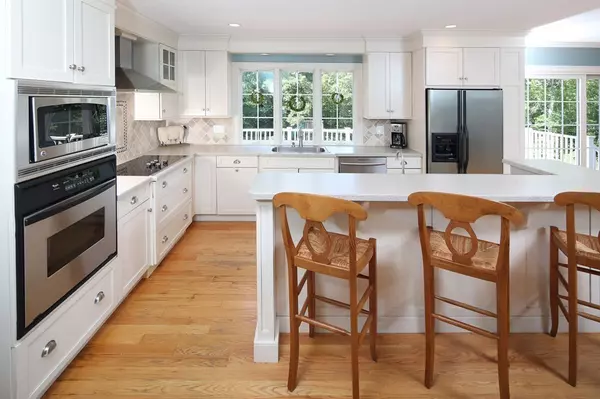$665,000
$695,000
4.3%For more information regarding the value of a property, please contact us for a free consultation.
4 Beds
2.5 Baths
4,565 SqFt
SOLD DATE : 07/10/2018
Key Details
Sold Price $665,000
Property Type Single Family Home
Sub Type Single Family Residence
Listing Status Sold
Purchase Type For Sale
Square Footage 4,565 sqft
Price per Sqft $145
Subdivision Marymac Way
MLS Listing ID 72292428
Sold Date 07/10/18
Style Colonial
Bedrooms 4
Full Baths 2
Half Baths 1
HOA Y/N false
Year Built 2005
Annual Tax Amount $9,544
Tax Year 2018
Lot Size 4.900 Acres
Acres 4.9
Property Description
Amazing Executive Colonial on EXCLUSIVE Marlymac Way Culdesac in Pembroke... 12 Years Young!!!... With Four Levels of Beautifully Finished Living ... Designed for both casual indoor/outdoor entertaining as well as more Sophisticated Gatherings...The pictures of this home tell the complete story...Immaculately Maintained and Turn Key...This home will go under agreement quickly... Reach out DIRECTLY for guidance on how to be in your NEW HOME this SPRING!
Location
State MA
County Plymouth
Area North Pembroke
Zoning RES
Direction Rt 53 (Washington Street ) to Congress St to Taylor St... Left onto Marlymac Way
Rooms
Basement Full, Finished, Walk-Out Access, Interior Entry, Garage Access
Primary Bedroom Level Second
Dining Room Flooring - Hardwood, French Doors, Exterior Access, Open Floorplan
Kitchen Flooring - Hardwood, Window(s) - Picture, Dining Area, Pantry, Kitchen Island, Deck - Exterior, Exterior Access, Open Floorplan, Recessed Lighting, Slider, Stainless Steel Appliances
Interior
Interior Features Cable Hookup, High Speed Internet Hookup, Recessed Lighting, Closet - Walk-in, Closet, Open Floor Plan, Slider, Walk-in Storage, Den, Bonus Room, Play Room, Central Vacuum
Heating Central, Baseboard, Oil
Cooling Central Air
Flooring Wood, Tile, Carpet, Hardwood, Stone / Slate, Flooring - Hardwood, Flooring - Wall to Wall Carpet, Flooring - Stone/Ceramic Tile
Fireplaces Number 1
Fireplaces Type Living Room
Appliance Range, Oven, Dishwasher, Microwave, Countertop Range, Refrigerator, Oil Water Heater, Tank Water Heater, Plumbed For Ice Maker, Utility Connections for Electric Range, Utility Connections for Electric Oven, Utility Connections for Electric Dryer
Laundry Closet - Linen, Flooring - Stone/Ceramic Tile, Main Level, Cabinets - Upgraded, Electric Dryer Hookup, Washer Hookup, First Floor
Exterior
Exterior Feature Rain Gutters, Sprinkler System, Decorative Lighting, Garden
Garage Spaces 3.0
Community Features Conservation Area, Highway Access, Public School, Sidewalks
Utilities Available for Electric Range, for Electric Oven, for Electric Dryer, Washer Hookup, Icemaker Connection
Roof Type Shingle
Total Parking Spaces 8
Garage Yes
Building
Lot Description Cul-De-Sac, Level
Foundation Concrete Perimeter
Sewer Public Sewer, Private Sewer
Water Public
Architectural Style Colonial
Schools
Elementary Schools North Pembroke
Middle Schools Pemb Jr High
High Schools Pembroke High
Others
Senior Community false
Acceptable Financing Contract
Listing Terms Contract
Read Less Info
Want to know what your home might be worth? Contact us for a FREE valuation!

Our team is ready to help you sell your home for the highest possible price ASAP
Bought with The Ciavattieri Group • Keller Williams Realty







