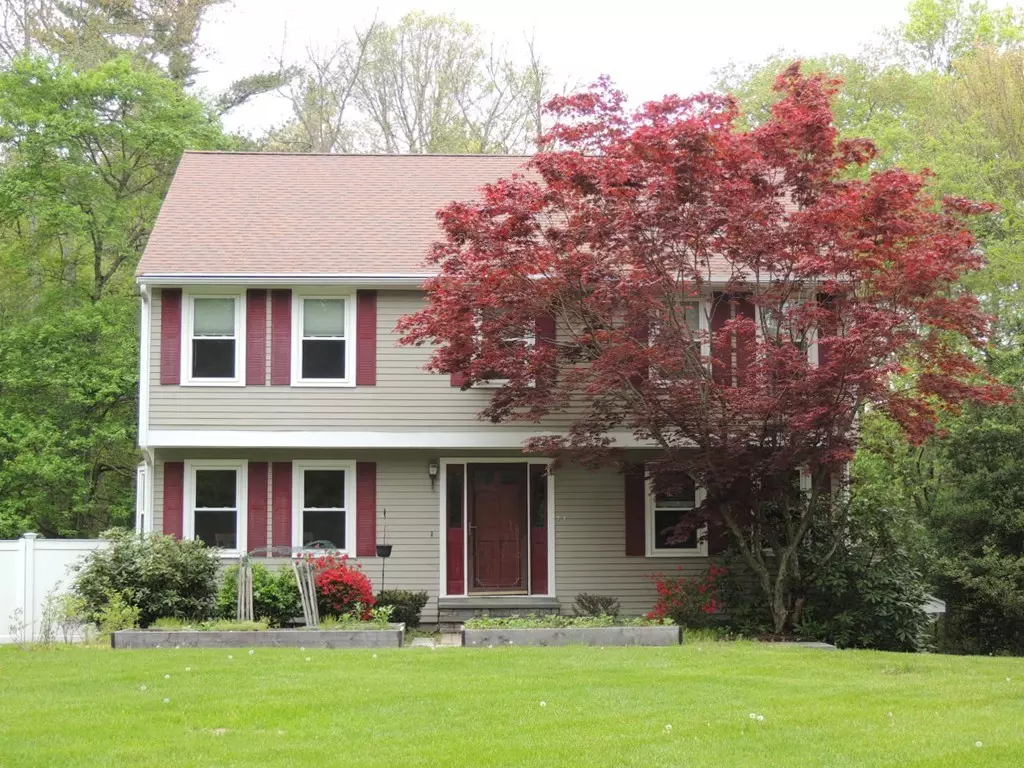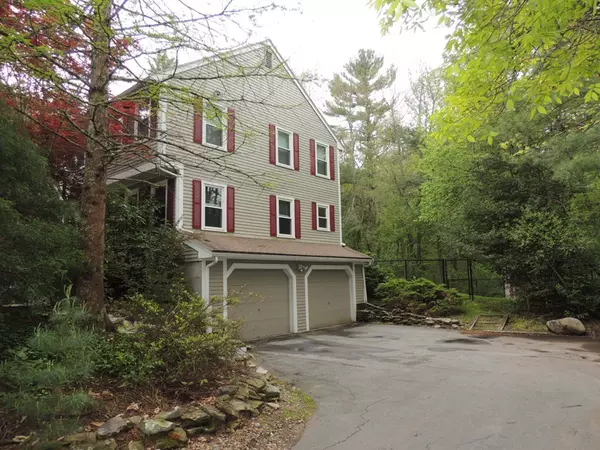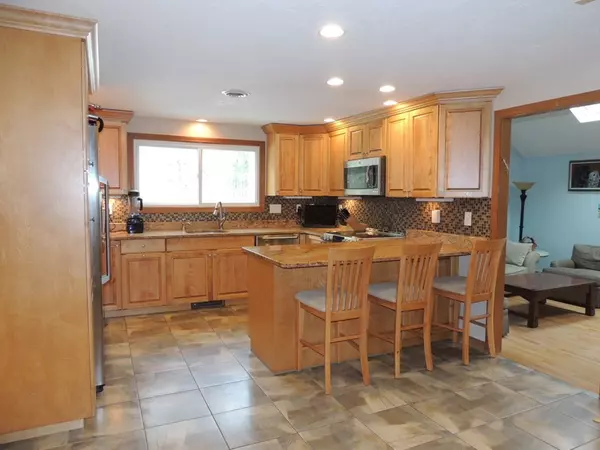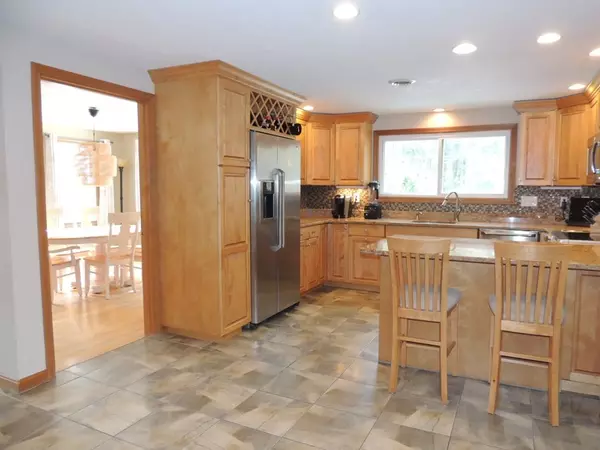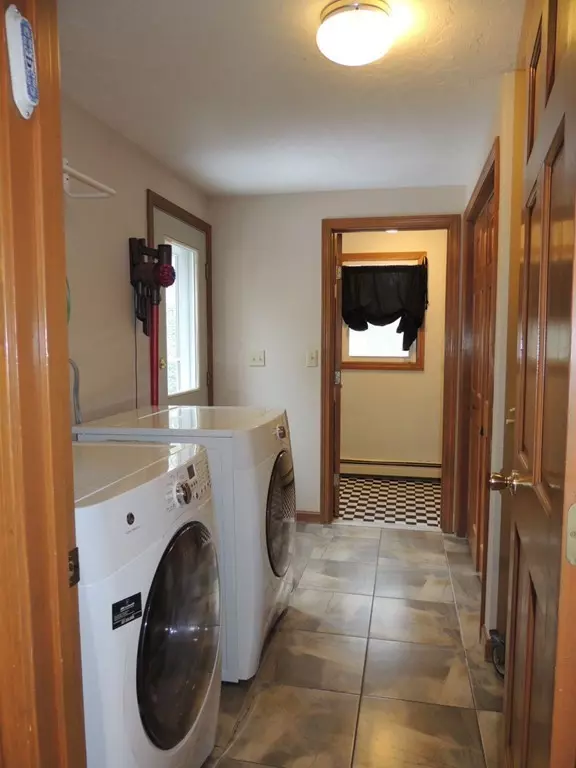$542,000
$550,000
1.5%For more information regarding the value of a property, please contact us for a free consultation.
3 Beds
2.5 Baths
2,614 SqFt
SOLD DATE : 07/20/2018
Key Details
Sold Price $542,000
Property Type Single Family Home
Sub Type Single Family Residence
Listing Status Sold
Purchase Type For Sale
Square Footage 2,614 sqft
Price per Sqft $207
MLS Listing ID 72301917
Sold Date 07/20/18
Style Colonial, Garrison
Bedrooms 3
Full Baths 2
Half Baths 1
Year Built 1988
Annual Tax Amount $8,380
Tax Year 2018
Lot Size 1.050 Acres
Acres 1.05
Property Description
The Previous Buyer was not able to sell their home. Now It's YOUR Opportunity to Buy a Fabulous Colonial in MOVE IN CONDITION with GORGEOUS RENOVATED KITCHEN (2011)& MASTER BATH (2012). Eat In Kitchen Features GRANITE & SS, PANTRY, WINE Rack & BREAKFAST Bar. A Dream for any Chef! The Warm & Inviting Family Room Features a Cathedral Ceiling & WOOD STOVE & has access to the Screened In Porch. There are HARDWOOD Floors on the First & Second Levels & All Bedrooms are Extremely Spacious. The Master Bedroom has a WALK IN CLOSET, PLUS a SECOND CLOSET & the RENOVATED MASTER BATH (2012) Features a SOAKING TUB, SEPARATE TILED SHOWER & DOUBLE VANITY SINKS. Looking for more space? Enjoy the FINISHED LOWER LEVEL Game/Play Room. Perfect for Billiards, Ping Pong, Exercise, Play Room or Even Guest Room - You Choose! A Two Car Garage & a Fenced Back Yard Complete this Wonderful Home. Great Location - Close to Shopping & Highways (Routes 138, 24, and 495). NEWER HEATING System (2013).
Location
State MA
County Bristol
Zoning RES.
Direction Route 106 (Foundry St.) to Prospect St.
Rooms
Family Room Skylight, Cathedral Ceiling(s), Ceiling Fan(s), Flooring - Hardwood, Cable Hookup, Exterior Access, Slider
Basement Full, Partially Finished, Interior Entry, Garage Access, Concrete
Primary Bedroom Level Second
Dining Room Flooring - Hardwood, Window(s) - Bay/Bow/Box
Kitchen Flooring - Stone/Ceramic Tile, Dining Area, Pantry, Countertops - Stone/Granite/Solid, Breakfast Bar / Nook, Recessed Lighting, Remodeled, Stainless Steel Appliances, Peninsula
Interior
Interior Features Recessed Lighting, Closet, Slider, Game Room, Foyer, Mud Room, Central Vacuum
Heating Central, Baseboard, Oil
Cooling Central Air
Flooring Tile, Carpet, Hardwood, Flooring - Wall to Wall Carpet, Flooring - Stone/Ceramic Tile, Flooring - Wood
Fireplaces Number 1
Fireplaces Type Family Room
Appliance Range, Dishwasher, Microwave, Refrigerator, Washer, Dryer, Oil Water Heater, Tank Water Heater, Plumbed For Ice Maker, Utility Connections for Electric Range, Utility Connections for Electric Oven, Utility Connections for Electric Dryer
Laundry Bathroom - Half, Laundry Closet, Flooring - Stone/Ceramic Tile, Electric Dryer Hookup, Exterior Access, First Floor, Washer Hookup
Exterior
Exterior Feature Professional Landscaping
Garage Spaces 2.0
Fence Fenced
Community Features Shopping, Pool, Tennis Court(s), Park, Walk/Jog Trails, Golf, Medical Facility, Conservation Area, Highway Access, House of Worship, Public School, University
Utilities Available for Electric Range, for Electric Oven, for Electric Dryer, Washer Hookup, Icemaker Connection
Roof Type Shingle
Total Parking Spaces 6
Garage Yes
Building
Lot Description Wooded
Foundation Concrete Perimeter
Sewer Private Sewer
Water Public
Schools
Elementary Schools Cntr, Richardson
Middle Schools Easton Middle
High Schools Oliver Ames H.S
Read Less Info
Want to know what your home might be worth? Contact us for a FREE valuation!

Our team is ready to help you sell your home for the highest possible price ASAP
Bought with Christina L. Martinez • WEICHERT, REALTORS® - Briarwood Real Estate


