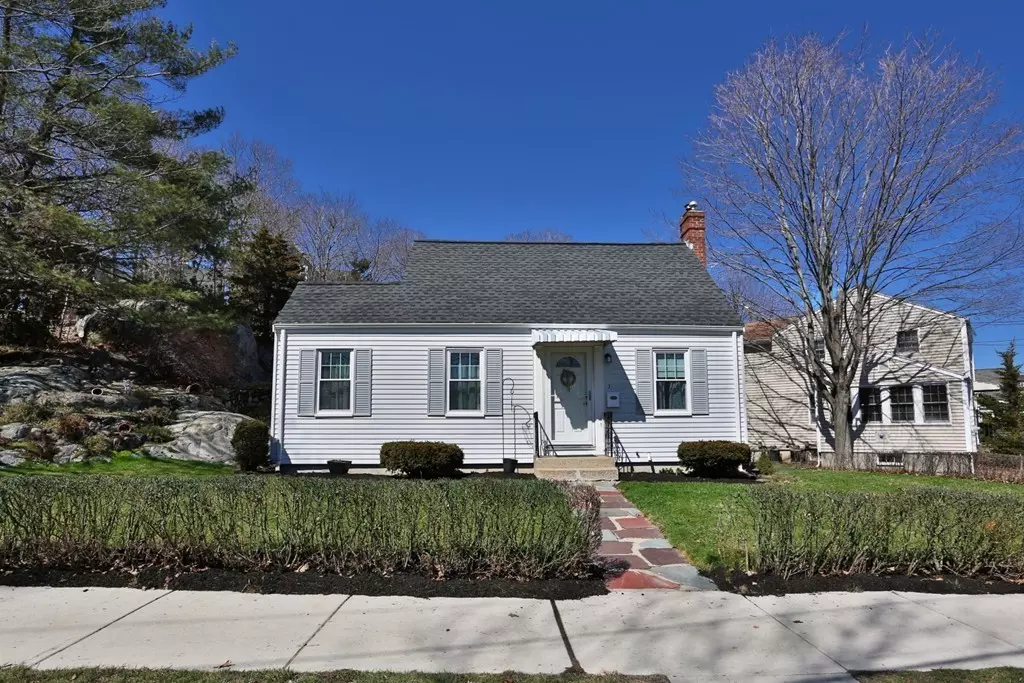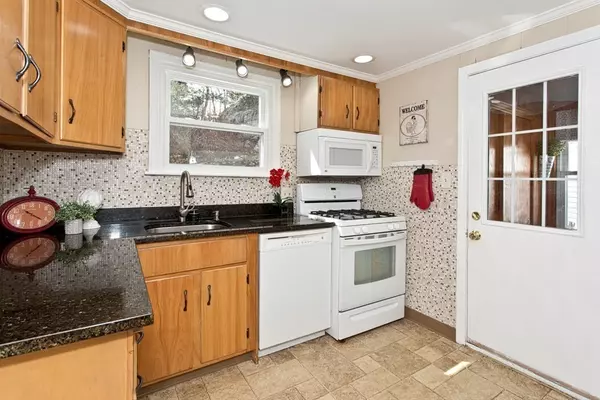$436,000
$400,000
9.0%For more information regarding the value of a property, please contact us for a free consultation.
2 Beds
1 Bath
970 SqFt
SOLD DATE : 06/28/2018
Key Details
Sold Price $436,000
Property Type Single Family Home
Sub Type Single Family Residence
Listing Status Sold
Purchase Type For Sale
Square Footage 970 sqft
Price per Sqft $449
MLS Listing ID 72303348
Sold Date 06/28/18
Style Garrison, Cape
Bedrooms 2
Full Baths 1
HOA Y/N false
Year Built 1939
Annual Tax Amount $4,354
Tax Year 2018
Lot Size 7,840 Sqft
Acres 0.18
Property Description
Start out here in this great condo alternative. Sweet 2 bedroom Cape style home is low on maintenance and high on efficiency with aluminum siding, newer roof (5 yrs), water heater (2 yrs), replacement windows and gas heating as well as wood burning insert in fireplace for supplemental heat in the colder months. Large living room and dining room offer plenty of entertaining space. Refreshed kitchen and newer bath means nothing to do but move in. Plenty of storage options in the mud room, basement and 1 car detached garage. Beacon Hill style yard with patio area and natural rock terraces. Located in the Wyoming area, it offers easy access to major roadways, walking distance to Wyoming Station, the Orange line, buses, and our fabulous downtown restaurants and stores along with other area amenities. Don't let this one get away!
Location
State MA
County Middlesex
Zoning url
Direction Pleasant Street to Gould; Washington Street to Gould
Rooms
Basement Full
Primary Bedroom Level Second
Dining Room Flooring - Hardwood, Window(s) - Picture
Kitchen Flooring - Vinyl, Countertops - Stone/Granite/Solid
Interior
Heating Central, Forced Air, Natural Gas
Cooling Central Air
Flooring Wood, Tile
Fireplaces Number 1
Fireplaces Type Living Room
Appliance Range, Dishwasher, Disposal, Refrigerator, Washer, Dryer, Gas Water Heater, Utility Connections for Gas Range, Utility Connections for Gas Oven, Utility Connections for Electric Dryer
Laundry In Basement, Washer Hookup
Exterior
Garage Spaces 1.0
Community Features Public Transportation, Shopping, Walk/Jog Trails, Golf, Medical Facility, Laundromat, Conservation Area, Highway Access, House of Worship, Public School, T-Station
Utilities Available for Gas Range, for Gas Oven, for Electric Dryer, Washer Hookup
Waterfront false
Roof Type Shingle
Total Parking Spaces 3
Garage Yes
Building
Lot Description Corner Lot
Foundation Stone
Sewer Public Sewer
Water Public
Schools
Elementary Schools Apply
Middle Schools Mvmms
High Schools Mhs
Others
Senior Community false
Acceptable Financing Contract
Listing Terms Contract
Read Less Info
Want to know what your home might be worth? Contact us for a FREE valuation!

Our team is ready to help you sell your home for the highest possible price ASAP
Bought with Listing Group • Lamacchia Realty, Inc.







