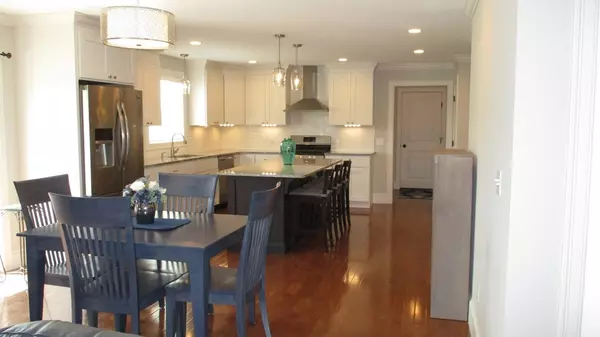$535,000
$549,900
2.7%For more information regarding the value of a property, please contact us for a free consultation.
3 Beds
2.5 Baths
2,355 SqFt
SOLD DATE : 09/10/2018
Key Details
Sold Price $535,000
Property Type Single Family Home
Sub Type Single Family Residence
Listing Status Sold
Purchase Type For Sale
Square Footage 2,355 sqft
Price per Sqft $227
Subdivision Chase Parker Estates
MLS Listing ID 72303631
Sold Date 09/10/18
Style Colonial
Bedrooms 3
Full Baths 2
Half Baths 1
Year Built 2014
Annual Tax Amount $5,470
Tax Year 2018
Lot Size 2.230 Acres
Acres 2.23
Property Description
EXQUISITE!! 3 Year young Colonial, in the Beautiful Chase Parker Estates, just minutes to Rt's 24 & 140. This custom built home boasts exceptional craftsmanship and styling from the Welcoming front porch to the Grand Foyer. A fantastic open floor plan with a spacious custom kitchen, painted maple cabinets, granite coutertops, stainless steel appliances, large eat at island and a pantry. Open Family room with gas fireplace, and formal dining room. All bedrooms have ceiling fans, and custom closet organizers. Roomy master suite with a huge Walk in closet and hardwood floors, Master bath with a seemless glass shower, Carrera marble double bowl sink, and a soaking tub. Maintenance free exterior, composite decking, irrigation system, and a finished 2 car garage. What a great place to call home!!
Location
State MA
County Bristol
Zoning RES
Direction Exit 8 , to Chase Road, left on Braley Road, Right on Nick Drive
Rooms
Basement Full
Primary Bedroom Level Second
Dining Room Flooring - Hardwood, Chair Rail
Kitchen Flooring - Hardwood, Pantry
Interior
Heating Forced Air, Propane
Cooling Central Air, Whole House Fan
Flooring Tile, Carpet, Hardwood
Fireplaces Number 1
Fireplaces Type Living Room
Appliance Microwave, ENERGY STAR Qualified Refrigerator, ENERGY STAR Qualified Dishwasher, Range - ENERGY STAR, Electric Water Heater, Plumbed For Ice Maker, Utility Connections for Gas Range, Utility Connections for Electric Dryer
Laundry Flooring - Stone/Ceramic Tile, Electric Dryer Hookup, Washer Hookup, First Floor
Exterior
Exterior Feature Sprinkler System
Garage Spaces 2.0
Community Features Highway Access, Sidewalks
Utilities Available for Gas Range, for Electric Dryer, Washer Hookup, Icemaker Connection
Roof Type Shingle
Total Parking Spaces 4
Garage Yes
Building
Lot Description Easements, Cleared, Level
Foundation Concrete Perimeter
Sewer Private Sewer
Water Public
Others
Acceptable Financing Contract
Listing Terms Contract
Read Less Info
Want to know what your home might be worth? Contact us for a FREE valuation!

Our team is ready to help you sell your home for the highest possible price ASAP
Bought with Chance Glover • Redfin Corp.







