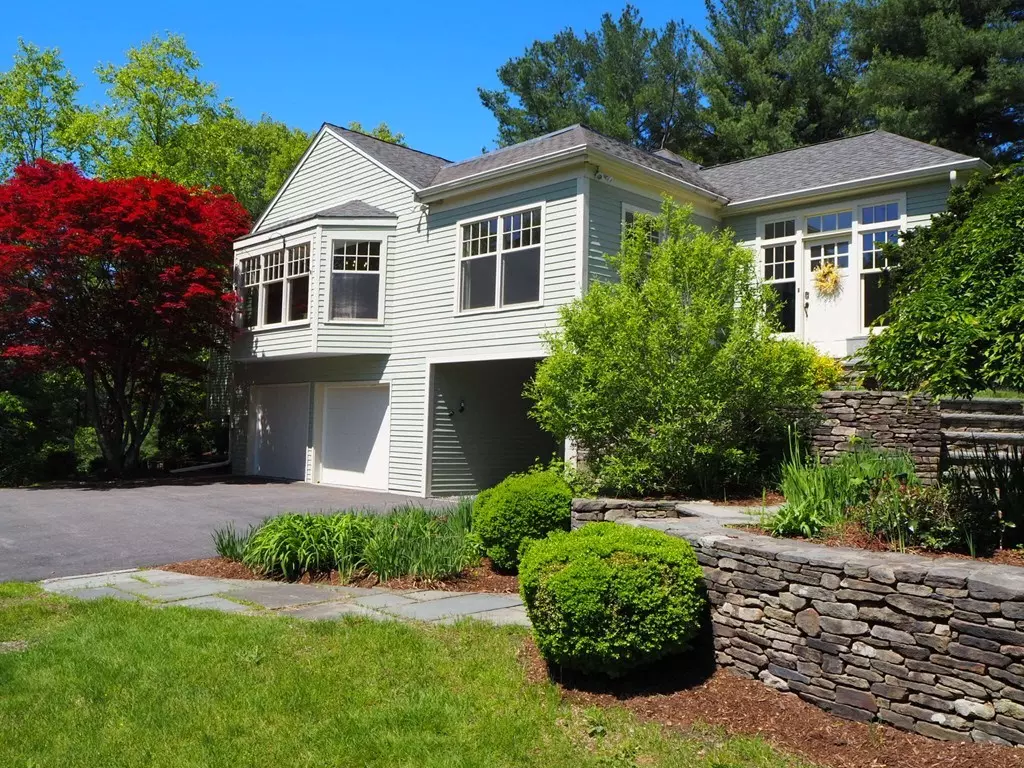$750,000
$769,000
2.5%For more information regarding the value of a property, please contact us for a free consultation.
4 Beds
3.5 Baths
4,000 SqFt
SOLD DATE : 08/30/2018
Key Details
Sold Price $750,000
Property Type Single Family Home
Sub Type Single Family Residence
Listing Status Sold
Purchase Type For Sale
Square Footage 4,000 sqft
Price per Sqft $187
MLS Listing ID 72306621
Sold Date 08/30/18
Style Contemporary
Bedrooms 4
Full Baths 3
Half Baths 1
Year Built 1979
Annual Tax Amount $10,865
Tax Year 2018
Lot Size 1.410 Acres
Acres 1.41
Property Sub-Type Single Family Residence
Property Description
Single Family nestled at the picturesque top of Carter Drive! Framed by beautifully landscaped grounds in a uniquely private setting with expansive views and walking trails, this is a rare, MUST-SEE home. Including 4,000 sq. ft. of living area, this home has an expansive kitchen, vaulted ceilings, and an open floor plan with bright natural light coming through floor-to-ceiling windows. Details include exposed brick, designer tile back splash, cherry cabinets, double oven, fireplace & more. Imagine entertaining on the blue-stone patio via french doors just outside the substantial family room or relaxing with a glass of wine in the outdoor hot tub. Not to be underestimated is the master bedroom with walk in closet and en suite master bath. This unforgettable Contemporary Colonial is sitting on 1.4 acres of wooded grounds at the Doeskin Hills Estates is truly a home to love!
Location
State MA
County Middlesex
Area Nobscot
Zoning R-4
Direction Right off Carter Drive.
Rooms
Basement Slab
Interior
Interior Features Sauna/Steam/Hot Tub, Wet Bar
Heating Central, Oil
Cooling Central Air
Flooring Wood, Carpet
Fireplaces Number 1
Appliance Electric Water Heater, Utility Connections for Electric Range
Exterior
Exterior Feature Stone Wall
Garage Spaces 2.0
Community Features Shopping
Utilities Available for Electric Range
View Y/N Yes
View Scenic View(s)
Roof Type Shingle
Total Parking Spaces 4
Garage Yes
Building
Lot Description Wooded, Easements
Foundation Concrete Perimeter
Sewer Public Sewer
Water Private
Architectural Style Contemporary
Schools
Elementary Schools Hemenway
Middle Schools Walsh
High Schools Framingham
Read Less Info
Want to know what your home might be worth? Contact us for a FREE valuation!

Our team is ready to help you sell your home for the highest possible price ASAP
Bought with Ben Resnicow • Commonwealth Standard Realty Advisors







