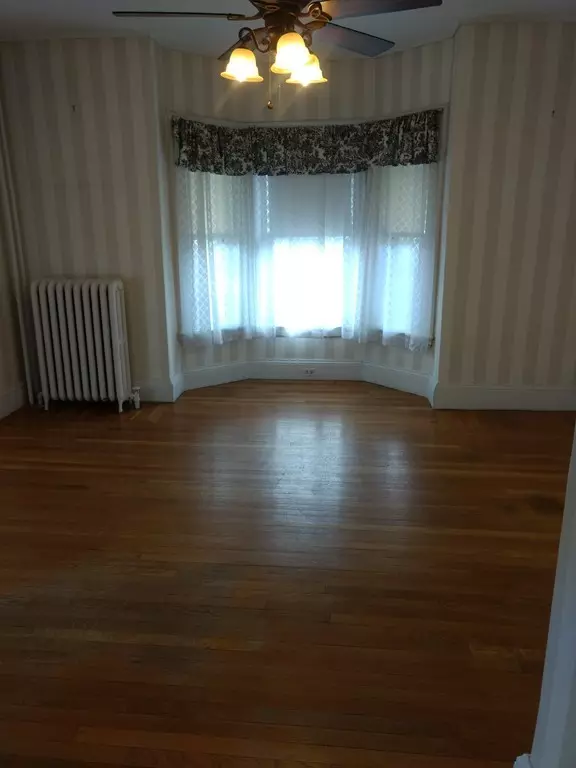$405,000
$399,000
1.5%For more information regarding the value of a property, please contact us for a free consultation.
4 Beds
2 Baths
2,283 SqFt
SOLD DATE : 06/28/2018
Key Details
Sold Price $405,000
Property Type Single Family Home
Sub Type Single Family Residence
Listing Status Sold
Purchase Type For Sale
Square Footage 2,283 sqft
Price per Sqft $177
Subdivision Commuterville
MLS Listing ID 72310841
Sold Date 06/28/18
Style Colonial
Bedrooms 4
Full Baths 2
HOA Y/N false
Year Built 1920
Annual Tax Amount $3,936
Tax Year 2018
Lot Size 5,227 Sqft
Acres 0.12
Property Sub-Type Single Family Residence
Property Description
Charming & Spacious Village Colonial just steps to the Square & Train. Wraparound Porch welcomes you into this cherished family home. Living Room with Bay Window, 3/4 Bath, Formal Dining Room w/ Built-In, Eat-In Kitchen with Breakfast Bar & Laundry Area all on the 1st Level. + Office/Study leading to Upstairs.2nd Level has a Flexible Layout w/ 4 potential BR spaces w/ Unusually Large Closet Spaces & another Bath w/ ClawFoot tub.Potential Roof Deck sitting area. Slate Roof, Garage, & Fenced Yard are a few more of the features. Ample Off-Street Parking. Nearby StonyBrook Reservation , Park(s) & Ballfields. Short distance to Renaissance Charter. Needs a bit of TLC & updates....formerly a 2 Fam years gone by(hence the address). Stop by to see the Potential in this Large HOME. For the Shrewd & Discerning Buyer there is Value in this market.
Location
State MA
County Suffolk
Area Hyde Park
Zoning 2F-5000
Direction On River near corner of Barry Street. 2 Blocks from Cleary Sq & Train
Rooms
Basement Full, Walk-Out Access, Interior Entry, Concrete
Primary Bedroom Level Second
Interior
Interior Features Study
Heating Hot Water, Oil
Cooling None
Flooring Wood, Vinyl
Appliance Oil Water Heater, Utility Connections for Gas Range
Laundry First Floor
Exterior
Exterior Feature Rain Gutters
Garage Spaces 1.0
Fence Fenced/Enclosed
Community Features Public Transportation, Shopping, Park, Golf, Laundromat, Conservation Area, Highway Access, House of Worship, Public School, T-Station, Other, Sidewalks
Utilities Available for Gas Range
Roof Type Slate, Rubber
Total Parking Spaces 4
Garage Yes
Building
Lot Description Other
Foundation Stone, Granite, Irregular
Sewer Public Sewer
Water Public
Architectural Style Colonial
Schools
Elementary Schools Choice/Lottery
Middle Schools Choice/Lottery
High Schools Choice/Lottery
Others
Senior Community false
Acceptable Financing Other (See Remarks)
Listing Terms Other (See Remarks)
Read Less Info
Want to know what your home might be worth? Contact us for a FREE valuation!

Our team is ready to help you sell your home for the highest possible price ASAP
Bought with Louis Jeanniton • Sunshine Realty







