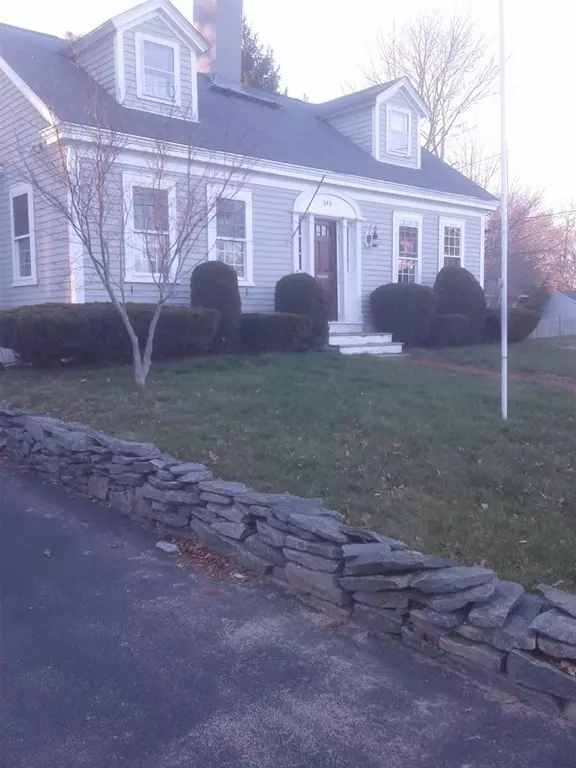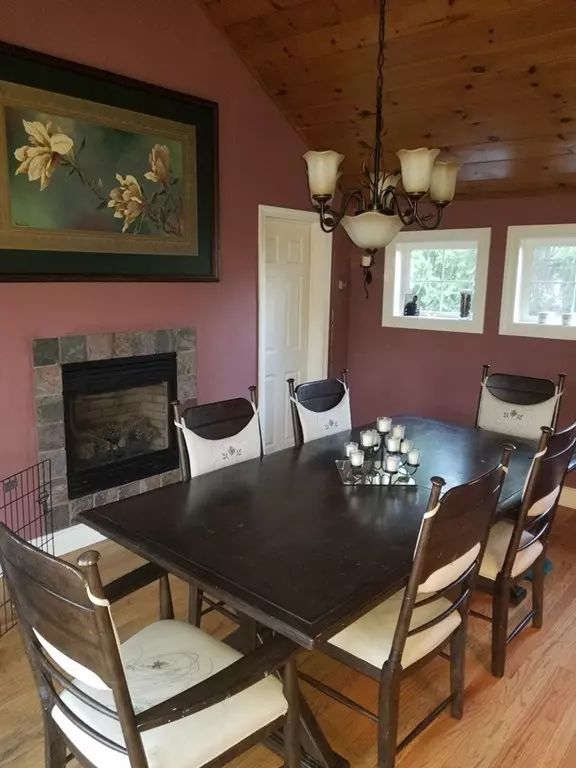$312,000
$309,900
0.7%For more information regarding the value of a property, please contact us for a free consultation.
4 Beds
2 Baths
2,216 SqFt
SOLD DATE : 08/30/2018
Key Details
Sold Price $312,000
Property Type Single Family Home
Sub Type Single Family Residence
Listing Status Sold
Purchase Type For Sale
Square Footage 2,216 sqft
Price per Sqft $140
MLS Listing ID 72313626
Sold Date 08/30/18
Style Cape
Bedrooms 4
Full Baths 2
Year Built 1830
Annual Tax Amount $3,830
Tax Year 2018
Lot Size 0.370 Acres
Acres 0.37
Property Description
Just reduced! Updated Cape full of character with all the modern conveniences. Two fireplaces, claw foot tub, original pine floors, woodwork, large brick patio, and stone walls are just a few period details. Offering a large updated kitchen w/ pantry, updated first floor bathroom, many new windows and front door. Stunning first floor remodeled laundry room w/ custom cabinets, storage benches and counters. Beautiful dining room features a gas fireplace, hardwood floor, cathedral ceiling, chandelier, and French door to brick patio. Bonus back room is perfect for in-law or home office w/separate entrance. All situated on a large partially fenced lot with 2 sheds for extra storage and close to area amenities and highway access.
Location
State MA
County Bristol
Zoning urbres
Direction Rt. 44 to Highland to Cohannet
Rooms
Family Room Bathroom - Full, Wood / Coal / Pellet Stove, Flooring - Hardwood, Exterior Access
Basement Partial, Crawl Space, Interior Entry, Bulkhead
Primary Bedroom Level Second
Dining Room Cathedral Ceiling(s), Flooring - Hardwood, French Doors, Exterior Access
Kitchen Flooring - Stone/Ceramic Tile, Dining Area, Pantry, Breakfast Bar / Nook, Recessed Lighting
Interior
Interior Features Ceiling Fan(s), Recessed Lighting, Home Office-Separate Entry
Heating Electric Baseboard, Steam, Oil, Propane, Wood
Cooling None
Flooring Tile, Vinyl, Carpet, Hardwood, Pine
Fireplaces Number 2
Fireplaces Type Dining Room
Appliance Range, Dishwasher, Disposal, Microwave, Oil Water Heater, Plumbed For Ice Maker, Utility Connections for Electric Range, Utility Connections for Electric Oven, Utility Connections for Electric Dryer
Laundry Closet/Cabinets - Custom Built, Electric Dryer Hookup, Remodeled, Washer Hookup, First Floor
Exterior
Exterior Feature Storage, Stone Wall
Community Features Public Transportation, Shopping, Pool, Tennis Court(s), Park, Walk/Jog Trails, Conservation Area, Highway Access, Sidewalks
Utilities Available for Electric Range, for Electric Oven, for Electric Dryer, Washer Hookup, Icemaker Connection
Waterfront false
Roof Type Shingle
Total Parking Spaces 6
Garage No
Building
Lot Description Corner Lot
Foundation Stone
Sewer Public Sewer
Water Public
Others
Acceptable Financing Contract
Listing Terms Contract
Read Less Info
Want to know what your home might be worth? Contact us for a FREE valuation!

Our team is ready to help you sell your home for the highest possible price ASAP
Bought with Marylou Murphy • Success! Real Estate







