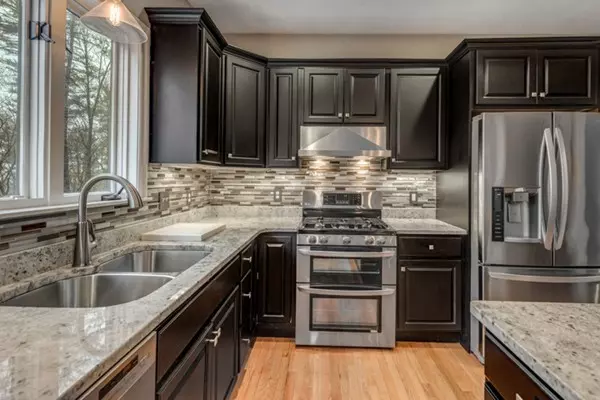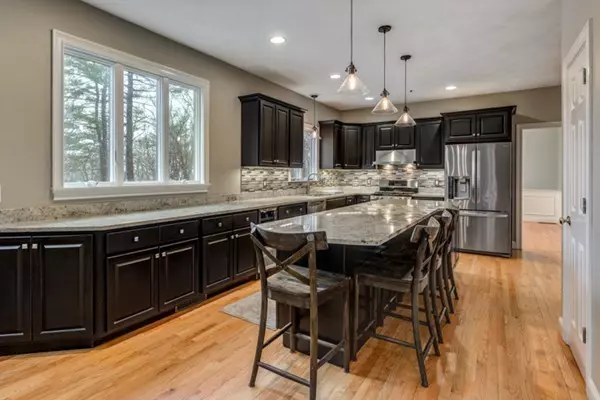$730,000
$760,000
3.9%For more information regarding the value of a property, please contact us for a free consultation.
4 Beds
3.5 Baths
2,976 SqFt
SOLD DATE : 06/27/2018
Key Details
Sold Price $730,000
Property Type Single Family Home
Sub Type Single Family Residence
Listing Status Sold
Purchase Type For Sale
Square Footage 2,976 sqft
Price per Sqft $245
Subdivision Parsons Hill
MLS Listing ID 72313910
Sold Date 06/27/18
Style Colonial
Bedrooms 4
Full Baths 3
Half Baths 1
HOA Fees $32/ann
HOA Y/N true
Year Built 1998
Annual Tax Amount $13,643
Tax Year 2018
Lot Size 0.590 Acres
Acres 0.59
Property Sub-Type Single Family Residence
Property Description
Spacious Colonial set on a beautifully landscaped half-acre lot located in the desirable Parson's Hill neighborhood. This home has a great floor plan for today's living and features hardwood floors in the main living areas. Beautifully maintained and updated, this home offers a gracious 2-story foyer, home office with French doors, formal living room, and formal dining room with detail molding. At the heart of the home is an eat-in kitchen with center island and granite counters opening to a sky-lit family room with cathedral ceilings and wood burning fireplace. From here French doors provide easy access to the deck and private side patio and yard. Featuring 4 bedrooms and 3-1/2 baths including a master retreat with dressing area and luxurious bathroom with walk in shower and jet tub, this home also has a finished lower level with ¾ bath, and versatile media and play rooms with yard access. Look no further - welcome home to Wenham!
Location
State MA
County Essex
Zoning RES
Direction Grapevine Road to Parsons Hill Rd to Dexter Lane
Rooms
Family Room Skylight, Cathedral Ceiling(s), Flooring - Hardwood, French Doors, Deck - Exterior, Exterior Access, Open Floorplan, Recessed Lighting
Basement Full, Partially Finished, Walk-Out Access, Interior Entry
Primary Bedroom Level Second
Dining Room Flooring - Hardwood, Wainscoting
Kitchen Flooring - Hardwood, Pantry, Countertops - Stone/Granite/Solid, Kitchen Island, Open Floorplan, Recessed Lighting, Stainless Steel Appliances, Wine Chiller
Interior
Interior Features Recessed Lighting, Bathroom - 3/4, Closet - Walk-in, Bathroom - With Shower Stall, Office, Media Room, Play Room, Bathroom, Central Vacuum
Heating Baseboard, Natural Gas
Cooling Central Air
Flooring Tile, Carpet, Laminate, Hardwood, Flooring - Hardwood, Flooring - Laminate, Flooring - Stone/Ceramic Tile
Fireplaces Number 1
Fireplaces Type Family Room
Appliance Oven, Dishwasher, Microwave, Refrigerator, Washer, Dryer, Wine Refrigerator, Gas Water Heater, Utility Connections for Gas Range
Laundry Flooring - Stone/Ceramic Tile, Exterior Access, First Floor, Washer Hookup
Exterior
Exterior Feature Professional Landscaping, Sprinkler System
Garage Spaces 2.0
Community Features Tennis Court(s), Walk/Jog Trails, Bike Path, Conservation Area, Highway Access, Private School, T-Station, University, Sidewalks
Utilities Available for Gas Range, Washer Hookup
View Y/N Yes
View Scenic View(s)
Roof Type Shingle
Total Parking Spaces 4
Garage Yes
Building
Lot Description Cul-De-Sac, Cleared, Gentle Sloping, Level
Foundation Concrete Perimeter
Sewer Public Sewer
Water Public
Architectural Style Colonial
Schools
Elementary Schools Wenham
Middle Schools Ham-Wen
High Schools Ham-Wen
Others
Acceptable Financing Contract
Listing Terms Contract
Read Less Info
Want to know what your home might be worth? Contact us for a FREE valuation!

Our team is ready to help you sell your home for the highest possible price ASAP
Bought with Kimberly Lorden • RE/MAX At The Coast







