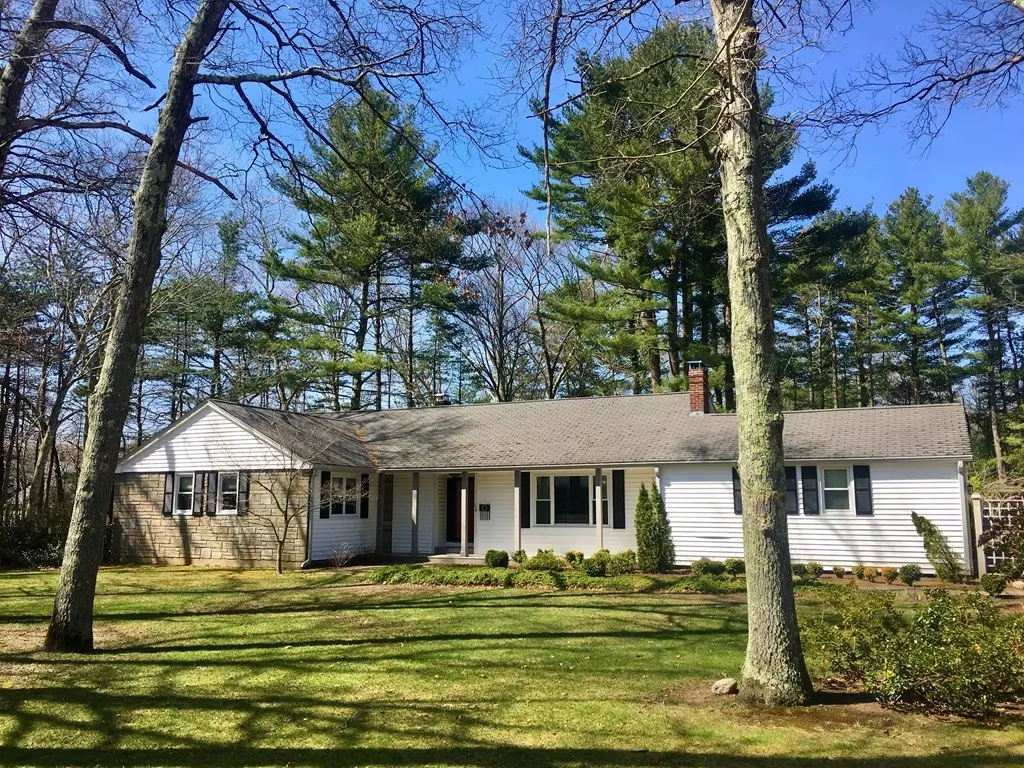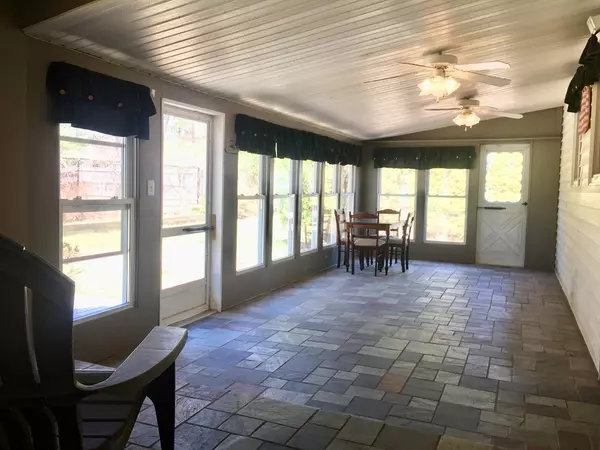$475,000
$439,900
8.0%For more information regarding the value of a property, please contact us for a free consultation.
3 Beds
1 Bath
1,907 SqFt
SOLD DATE : 06/26/2018
Key Details
Sold Price $475,000
Property Type Single Family Home
Sub Type Single Family Residence
Listing Status Sold
Purchase Type For Sale
Square Footage 1,907 sqft
Price per Sqft $249
MLS Listing ID 72315563
Sold Date 06/26/18
Style Ranch
Bedrooms 3
Full Baths 1
HOA Y/N false
Year Built 1949
Annual Tax Amount $6,341
Tax Year 2018
Lot Size 4.500 Acres
Acres 4.5
Property Description
LOCATION, SPACE & STYLE…this sprawling North Easton ranch has it all! Ideal neighborhood spot- a short walk to schools, park & charming downtown! Enter thru massive mudroom/sunroom with endless possibilities into a large DR. The airy layout opens to a huge LR with custom fireplace. Next up is the central kitchen w/cherry cabinetry, stainless appliances & stylish island w/open shelving. Then a walk-in pantry with so many uses- coffee bar, charging station, storage- and a french door leads to large bonus family room/playroom that opens to the private back patio & shaded yard w/4.5 acres to explore. 3 BRs, bath w/separate tub & shower, extra closets, finishable basement & walk-up attic complete the space. Crown moldings, chair rail, arched doorways & hardwoods throughout add to the elegance & character of this fantastic family home featuring a great floor plan for entertaining. Bonus: fenced inground pool for cooling off on hot summer days.
Location
State MA
County Bristol
Area North Easton
Zoning RES
Direction Sheridan Street between Rocky Brook Drive and Standley Road
Rooms
Family Room Flooring - Hardwood, Window(s) - Bay/Bow/Box, French Doors, Cable Hookup, Exterior Access
Basement Full, Bulkhead, Sump Pump, Dirt Floor, Concrete, Unfinished
Primary Bedroom Level Main
Dining Room Flooring - Hardwood, Chair Rail, Open Floorplan
Kitchen Flooring - Stone/Ceramic Tile, Dining Area, Pantry, Countertops - Stone/Granite/Solid, Kitchen Island, Cabinets - Upgraded, Stainless Steel Appliances
Interior
Interior Features Walk-In Closet(s), Cedar Closet(s), Closet/Cabinets - Custom Built, Closet, Attic Access, Pantry, Ceiling Fan(s), Dining Area, Center Hall, Entry Hall, Sun Room, Laundry Chute
Heating Baseboard, Oil
Cooling None
Flooring Tile, Hardwood, Flooring - Hardwood, Flooring - Stone/Ceramic Tile
Fireplaces Number 1
Fireplaces Type Living Room
Appliance Range, Dishwasher, Microwave, Refrigerator, ENERGY STAR Qualified Dishwasher, Oil Water Heater, Tank Water Heater, Utility Connections for Electric Range, Utility Connections for Electric Oven, Utility Connections for Electric Dryer
Laundry Laundry Chute, Electric Dryer Hookup, Washer Hookup, In Basement
Exterior
Exterior Feature Rain Gutters, Stone Wall
Garage Spaces 2.0
Pool In Ground
Community Features Shopping, Pool, Tennis Court(s), Park, Walk/Jog Trails, Golf, Conservation Area, Public School, University, Sidewalks
Utilities Available for Electric Range, for Electric Oven, for Electric Dryer, Washer Hookup
Roof Type Shingle
Total Parking Spaces 8
Garage Yes
Private Pool true
Building
Lot Description Wooded, Level
Foundation Concrete Perimeter
Sewer Private Sewer
Water Public
Schools
Elementary Schools Parkview
Middle Schools R-O
High Schools Oliver Ames
Others
Senior Community false
Acceptable Financing Contract
Listing Terms Contract
Read Less Info
Want to know what your home might be worth? Contact us for a FREE valuation!

Our team is ready to help you sell your home for the highest possible price ASAP
Bought with Nancy Doyle • Coldwell Banker Residential Brokerage - South Easton







