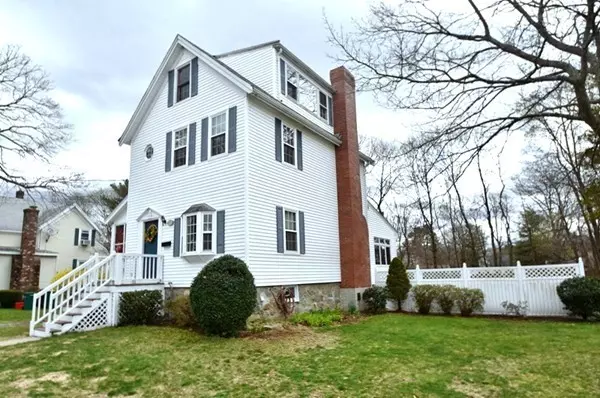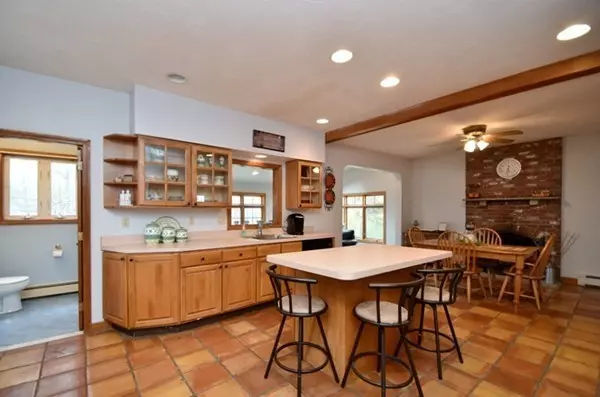$480,000
$450,000
6.7%For more information regarding the value of a property, please contact us for a free consultation.
4 Beds
1.5 Baths
1,698 SqFt
SOLD DATE : 07/16/2018
Key Details
Sold Price $480,000
Property Type Single Family Home
Sub Type Single Family Residence
Listing Status Sold
Purchase Type For Sale
Square Footage 1,698 sqft
Price per Sqft $282
MLS Listing ID 72316340
Sold Date 07/16/18
Style Colonial
Bedrooms 4
Full Baths 1
Half Baths 1
HOA Y/N false
Year Built 1900
Annual Tax Amount $4,741
Tax Year 2018
Lot Size 10,018 Sqft
Acres 0.23
Property Sub-Type Single Family Residence
Property Description
Welcome home to this expanded 4 bedroom Colonial home perfectly located on the Westwood line with easy access to highways and convenient to Norwood center and Father Mac's area. The main level has an open floor plan with large kitchen, island and fireplaced Dining Area (Fireplace was installed in 1993). Off the kitchen is a family room that was added in 2001 with vaulted ceilings and skylight. The home was totally gutted in 1993 down to the studs and is fully insulated. Walk up third floor is currently used as a bedroom with sitting area and has a cedar closet. Plumbing is already on 3rd floor waiting for you to add a bathroom and can be made into a fabulous master bedroom suite. There's also a walk-in closet for storage. Beautiful blue stone patio with rock walls at property. Rear yard was just seeded. Come see! Any and all offers are due by Tuesday night, May 1 and seller will review on Wednesday (make offers good until 7pm on Wednesday, May 2).
Location
State MA
County Norfolk
Zoning Res
Direction Nahatan St to Silver.
Rooms
Family Room Ceiling Fan(s), Flooring - Wall to Wall Carpet
Basement Full, Interior Entry
Primary Bedroom Level Third
Dining Room Ceiling Fan(s), Flooring - Stone/Ceramic Tile
Kitchen Flooring - Stone/Ceramic Tile
Interior
Interior Features Sun Room, Sitting Room
Heating Baseboard, Natural Gas
Cooling None
Flooring Tile, Carpet
Fireplaces Number 1
Fireplaces Type Dining Room
Appliance Range, Dishwasher, Disposal, Gas Water Heater, Utility Connections for Gas Range, Utility Connections for Gas Dryer
Laundry In Basement, Washer Hookup
Exterior
Community Features Public Transportation, Park, Medical Facility
Utilities Available for Gas Range, for Gas Dryer, Washer Hookup
Roof Type Shingle
Total Parking Spaces 4
Garage No
Building
Lot Description Level
Foundation Stone
Sewer Public Sewer
Water Public
Architectural Style Colonial
Schools
Elementary Schools Oldham
Middle Schools Coakley
High Schools Norwood
Others
Senior Community false
Read Less Info
Want to know what your home might be worth? Contact us for a FREE valuation!

Our team is ready to help you sell your home for the highest possible price ASAP
Bought with Julie Gross • Lamacchia Realty, Inc.







