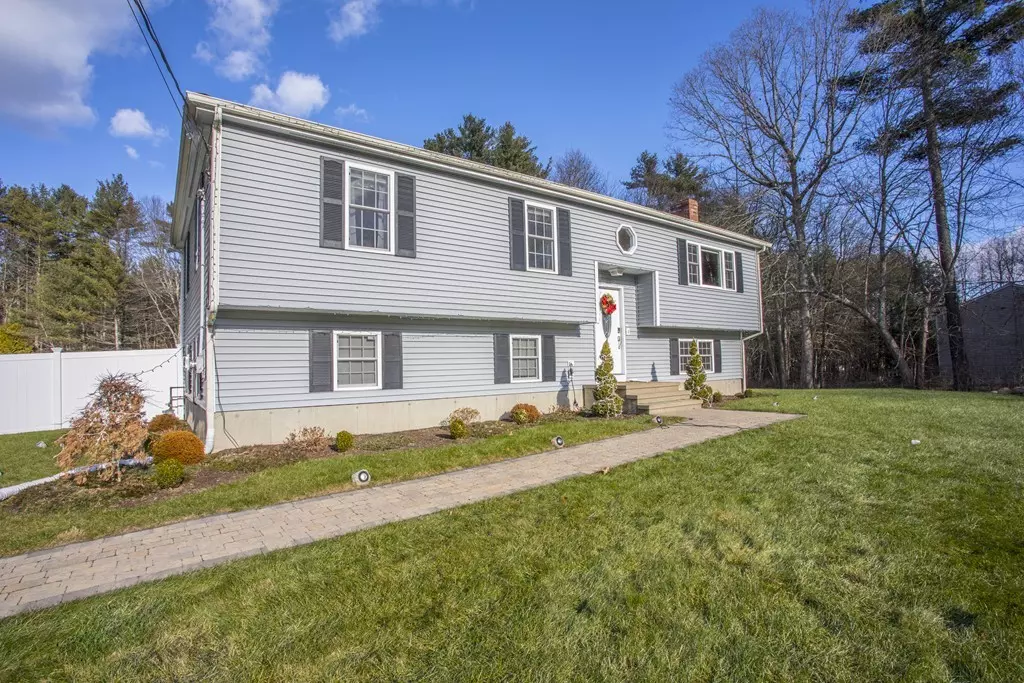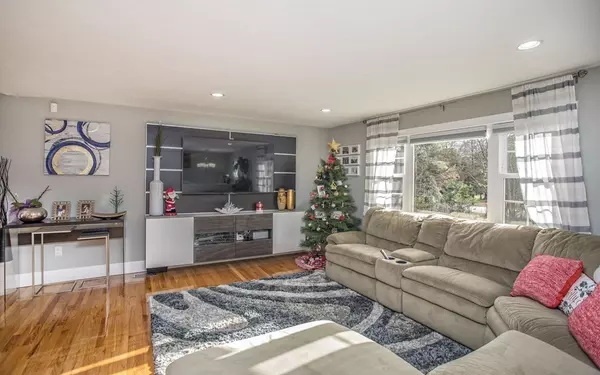$490,000
$509,000
3.7%For more information regarding the value of a property, please contact us for a free consultation.
3 Beds
2 Baths
2,011 SqFt
SOLD DATE : 07/19/2018
Key Details
Sold Price $490,000
Property Type Single Family Home
Sub Type Single Family Residence
Listing Status Sold
Purchase Type For Sale
Square Footage 2,011 sqft
Price per Sqft $243
MLS Listing ID 72317473
Sold Date 07/19/18
Style Raised Ranch
Bedrooms 3
Full Baths 2
HOA Y/N false
Year Built 1984
Annual Tax Amount $5,722
Tax Year 2017
Lot Size 1.740 Acres
Acres 1.74
Property Description
Spectacular single family home, completely updated and ready to move in! This gorgeous home offers 3 bedrooms, 2 full bathrooms, a finished basement, large office/ can be used as a bedroom and a great flat fenced in backyard. All renovations have been completed in the past 2 years and it features a professionally designed spacious kitchen with custom cabinets, granite, high end appliances and a huge island, Roof, Windows, Siding, both bathroom. The open floor plan boasts detailed finish work and an abundance of natural light, designated dining and living room area, hardwood floors, 2 modern tiled baths, 4 spacious bedrooms, master bedroom with walk-in closet, rear fenced Deck, laundry, fireplaces, central ac and plenty of extra storage. Truly a spectacular single family home. Come see it before it's gone!
Location
State MA
County Bristol
Zoning R
Direction 403 Foundry St- Turn right onto MA-123 W, Turn left onto MA-106 E
Rooms
Basement Full, Finished, Walk-Out Access
Primary Bedroom Level First
Interior
Interior Features Play Room, Bonus Room
Heating Forced Air, Natural Gas
Cooling Central Air
Flooring Wood, Tile, Marble, Hardwood
Fireplaces Number 2
Appliance Range, Oven, Dishwasher, Microwave, Refrigerator, Range Hood, Gas Water Heater, Utility Connections for Gas Range, Utility Connections for Gas Oven
Laundry Washer Hookup
Exterior
Exterior Feature Sprinkler System
Fence Fenced/Enclosed, Fenced
Community Features Walk/Jog Trails, Conservation Area, House of Worship, Private School, Public School
Utilities Available for Gas Range, for Gas Oven, Washer Hookup
Roof Type Shingle
Total Parking Spaces 6
Garage No
Building
Lot Description Level
Foundation Concrete Perimeter
Sewer Private Sewer
Water Public
Others
Senior Community false
Read Less Info
Want to know what your home might be worth? Contact us for a FREE valuation!

Our team is ready to help you sell your home for the highest possible price ASAP
Bought with Dara Curtis • WEICHERT, REALTORS® - Real Market







