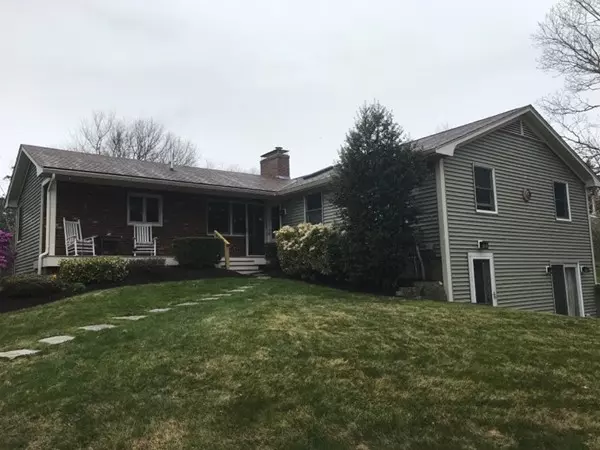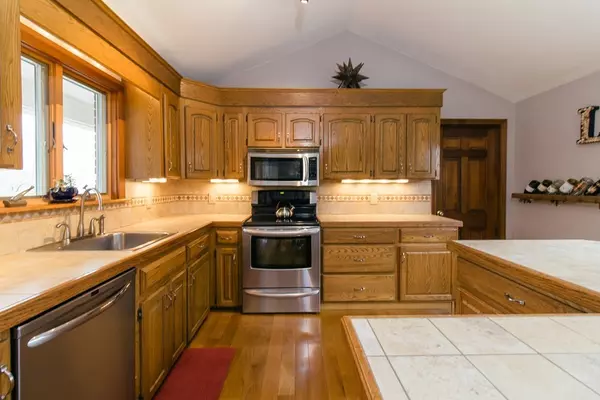$467,500
$479,900
2.6%For more information regarding the value of a property, please contact us for a free consultation.
4 Beds
3 Baths
2,642 SqFt
SOLD DATE : 07/09/2018
Key Details
Sold Price $467,500
Property Type Single Family Home
Sub Type Single Family Residence
Listing Status Sold
Purchase Type For Sale
Square Footage 2,642 sqft
Price per Sqft $176
MLS Listing ID 72317831
Sold Date 07/09/18
Style Ranch
Bedrooms 4
Full Baths 3
HOA Y/N false
Year Built 1973
Annual Tax Amount $5,692
Tax Year 2018
Lot Size 0.610 Acres
Acres 0.61
Property Sub-Type Single Family Residence
Property Description
Walk onto to a covered famers porch and be amazed with this first floor living in the oversized ranch consists 3 bedrooms, gorgeous bath with tiled shower, tub, double sinks and laundry. Kitchen features tiled floors,large island, updated cabinets, custom tile counter tops and backsplash. Slider leads to large deck overlooking private yard. Family room features hardwood floors and wood stove in the center fireplace. Lower level is a walkout in-law with large kitchen and breakfast bar, family room with custom built ins, full bath, large bedroom with walk-in closet and office that could be used as second bedroom. Oversized 3 story garage with 4 bays and room above that could have many uses, in home office? guest area? it also has a full bath, 2 bays of garage are located on Cooke Rd with additional parking. This home shines with plenty of natural light, many updates includes roof, windows, floors,carpet and insulation. Come check out this property located close to downtown Plymouth.
Location
State MA
County Plymouth
Zoning R25
Direction Summer St to Federal Furnace corner of Cook Rd
Rooms
Family Room Wood / Coal / Pellet Stove, Flooring - Hardwood, Window(s) - Bay/Bow/Box, Balcony / Deck, Remodeled
Basement Full, Finished, Walk-Out Access, Interior Entry
Primary Bedroom Level First
Kitchen Wood / Coal / Pellet Stove, Flooring - Hardwood, Dining Area, Balcony / Deck, Countertops - Stone/Granite/Solid, Countertops - Upgraded, Kitchen Island, Cabinets - Upgraded, Deck - Exterior, Exterior Access, Open Floorplan, Remodeled, Slider
Interior
Interior Features Slider, Closet/Cabinets - Custom Built, Recessed Lighting, Dining Area, Countertops - Upgraded, Breakfast Bar / Nook, Cabinets - Upgraded, Bathroom - Full, Bathroom - With Shower Stall, Office, Great Room, Kitchen, Exercise Room, Bathroom
Heating Forced Air, Baseboard, Electric Baseboard, Oil, Propane
Cooling None, Whole House Fan
Flooring Wood, Tile, Carpet, Flooring - Wall to Wall Carpet, Flooring - Stone/Ceramic Tile
Fireplaces Number 2
Appliance Range, Dishwasher, Microwave, Refrigerator, Washer, Dryer, Electric Water Heater, Tank Water Heater, Tankless Water Heater, Utility Connections for Electric Range, Utility Connections for Electric Oven, Utility Connections for Electric Dryer
Laundry Dryer Hookup - Electric, Washer Hookup
Exterior
Exterior Feature Rain Gutters, Professional Landscaping, Sprinkler System, Decorative Lighting
Garage Spaces 4.0
Community Features Public Transportation, Shopping, Park, Walk/Jog Trails, Golf
Utilities Available for Electric Range, for Electric Oven, for Electric Dryer, Washer Hookup
Waterfront Description Beach Front, Harbor, Ocean, Beach Ownership(Public)
Roof Type Shingle
Total Parking Spaces 8
Garage Yes
Building
Lot Description Corner Lot, Wooded, Level
Foundation Concrete Perimeter
Sewer Inspection Required for Sale, Private Sewer
Water Public
Architectural Style Ranch
Schools
Elementary Schools Federal Furnace
Middle Schools Pcis
High Schools North
Others
Senior Community false
Read Less Info
Want to know what your home might be worth? Contact us for a FREE valuation!

Our team is ready to help you sell your home for the highest possible price ASAP
Bought with Nathan Meyer • ERA Belsito & Associates, Inc.







