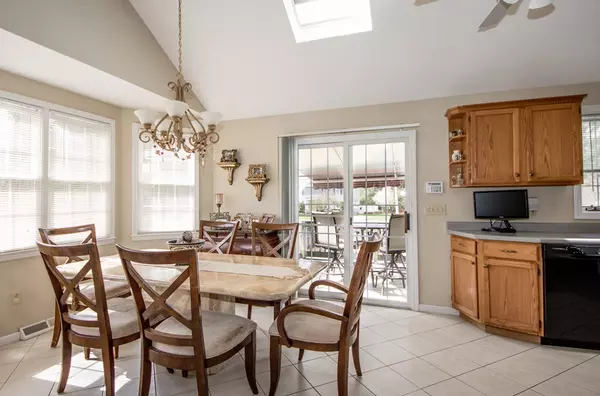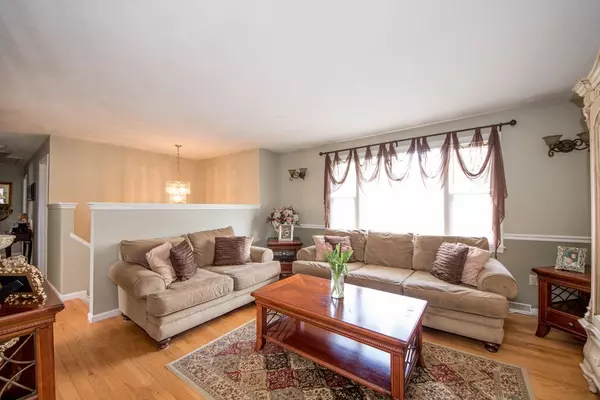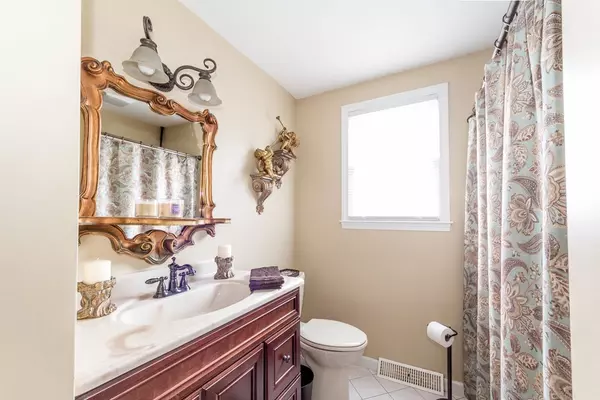$400,000
$394,900
1.3%For more information regarding the value of a property, please contact us for a free consultation.
4 Beds
1 Bath
1,800 SqFt
SOLD DATE : 07/05/2018
Key Details
Sold Price $400,000
Property Type Single Family Home
Sub Type Single Family Residence
Listing Status Sold
Purchase Type For Sale
Square Footage 1,800 sqft
Price per Sqft $222
MLS Listing ID 72319527
Sold Date 07/05/18
Style Raised Ranch
Bedrooms 4
Full Baths 1
Year Built 1994
Annual Tax Amount $5,545
Tax Year 2018
Lot Size 0.340 Acres
Acres 0.34
Property Description
Truly something for everyone! From the moment you pull up to the professionally landscaped lawn with irrigation you feel welcomed to this home. A classic Raised Ranch with 4 bedrooms plus an office has been nicely maintained and is in move in condition. The vaulted foyer leads to the upper and lower levels with the upper offering a spacious living room, bright and cathedral ceiling kitchen and dining room with skylights and bay area, sliders to a large deck, and three bedroom and a full bathroom. Warm hardwood floors in living areas. The lower level has an office area and a large bedroom, laundry, and a large family room (rough plumbing for bath too). Forced air heat and central air delivered to 2 zones, new roof in 2015, septic replaced in 2015 (6 BR system), and a large level fenced in backyard with above ground pool. A great home for everyday living or entertaining. Filled with sun throughout! Convenient location to highway, shops and school bus picks up right out front.
Location
State MA
County Bristol
Zoning RES
Direction Use GPS
Rooms
Basement Full, Finished
Interior
Heating Central, Forced Air, Natural Gas
Cooling Central Air
Flooring Wood, Tile, Carpet
Appliance Range, Dishwasher, Gas Water Heater, Tank Water Heater, Utility Connections for Gas Range
Exterior
Exterior Feature Professional Landscaping, Sprinkler System
Fence Fenced
Pool Above Ground
Community Features Shopping, Highway Access
Utilities Available for Gas Range
Roof Type Shingle
Total Parking Spaces 6
Garage No
Private Pool true
Building
Foundation Concrete Perimeter
Sewer Private Sewer
Water Public
Schools
Elementary Schools Center
Middle Schools Richardson
High Schools Oliver Ames
Read Less Info
Want to know what your home might be worth? Contact us for a FREE valuation!

Our team is ready to help you sell your home for the highest possible price ASAP
Bought with Scott Drohan • RE/MAX Select Realty







