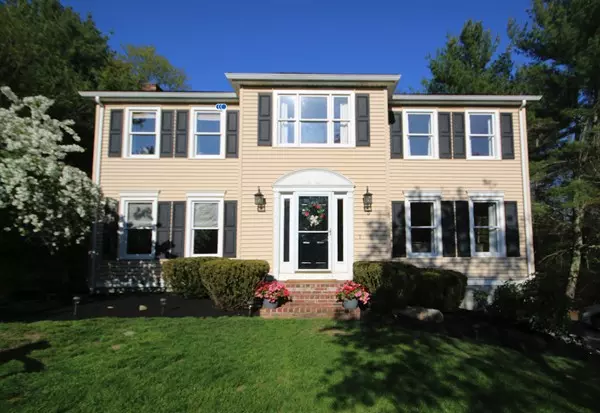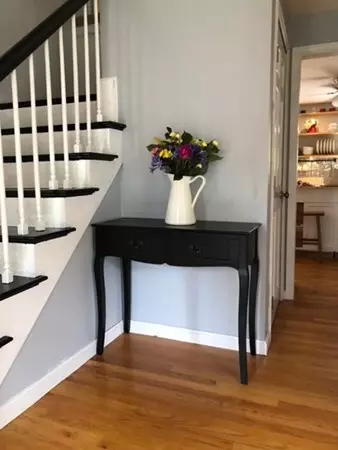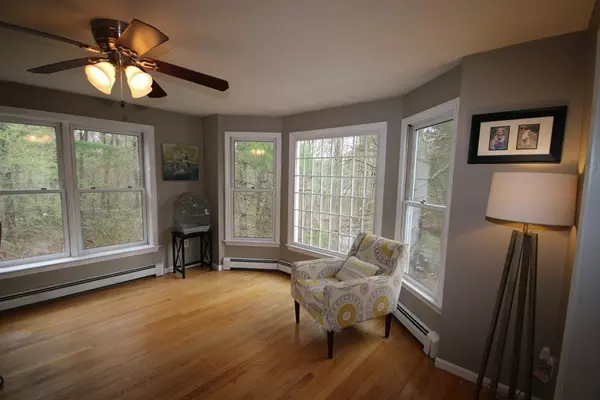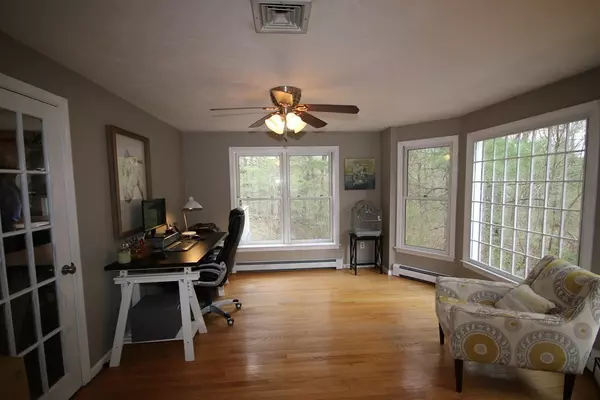$580,000
$580,000
For more information regarding the value of a property, please contact us for a free consultation.
4 Beds
2.5 Baths
2,808 SqFt
SOLD DATE : 06/28/2018
Key Details
Sold Price $580,000
Property Type Single Family Home
Sub Type Single Family Residence
Listing Status Sold
Purchase Type For Sale
Square Footage 2,808 sqft
Price per Sqft $206
MLS Listing ID 72322074
Sold Date 06/28/18
Style Colonial
Bedrooms 4
Full Baths 2
Half Baths 1
HOA Y/N false
Year Built 1988
Annual Tax Amount $8,267
Tax Year 2018
Lot Size 1.530 Acres
Acres 1.53
Property Description
Paradise Found! One of North Easton's most desirable neighborhoods, just a short distance to great schools, shopping and recreation. Beautiful 4 Bedroom colonial home with many updates. This home features a spacious foyer, hardwood floors, wood burning fireplace, updated kitchen, and bay windows in the living room and dining room that overlook 1.53 acres of privacy. Enjoy your morning cup of joe on the 4 season, sunlit room off the kitchen, or go out onto one of the two decks and take in some fresh air. Mom can enjoy the new - spa-like master bath and then there's the Man Cave in the lower level- which includes a bar, work our area and spacious 2 car attached garage. Septic is five years old - Title V in progress. Easy to show -- won't last --- Open House Saturday 11:00 - 1:00!
Location
State MA
County Bristol
Direction Poquanticut to Roundtable to Armor Lane. Please see google maps.
Rooms
Family Room Flooring - Hardwood
Basement Full
Primary Bedroom Level Second
Dining Room Flooring - Hardwood
Kitchen Flooring - Hardwood, Kitchen Island, Stainless Steel Appliances, Wine Chiller
Interior
Interior Features Ceiling Fan(s), Wet bar, Sun Room, Sitting Room, Game Room
Heating Baseboard, Oil
Cooling Central Air
Flooring Wood, Tile, Flooring - Stone/Ceramic Tile, Flooring - Hardwood, Flooring - Wall to Wall Carpet
Fireplaces Number 1
Fireplaces Type Dining Room
Appliance Range, Dishwasher, Disposal, Microwave, Refrigerator, Freezer, Washer, Dryer, Wine Refrigerator, Electric Water Heater, Utility Connections for Electric Oven, Utility Connections for Electric Dryer
Exterior
Exterior Feature Balcony / Deck, Stone Wall
Garage Spaces 2.0
Community Features Public Transportation, Shopping, Park, Walk/Jog Trails, Medical Facility, Highway Access, House of Worship, Public School
Utilities Available for Electric Oven, for Electric Dryer
Roof Type Shingle
Total Parking Spaces 4
Garage Yes
Building
Lot Description Corner Lot
Foundation Concrete Perimeter
Sewer Private Sewer
Water Public
Schools
Elementary Schools Parkview
Middle Schools Richardson
High Schools Oliver Ames
Others
Senior Community false
Read Less Info
Want to know what your home might be worth? Contact us for a FREE valuation!

Our team is ready to help you sell your home for the highest possible price ASAP
Bought with Cheryl Capone • Redfin Corp.







