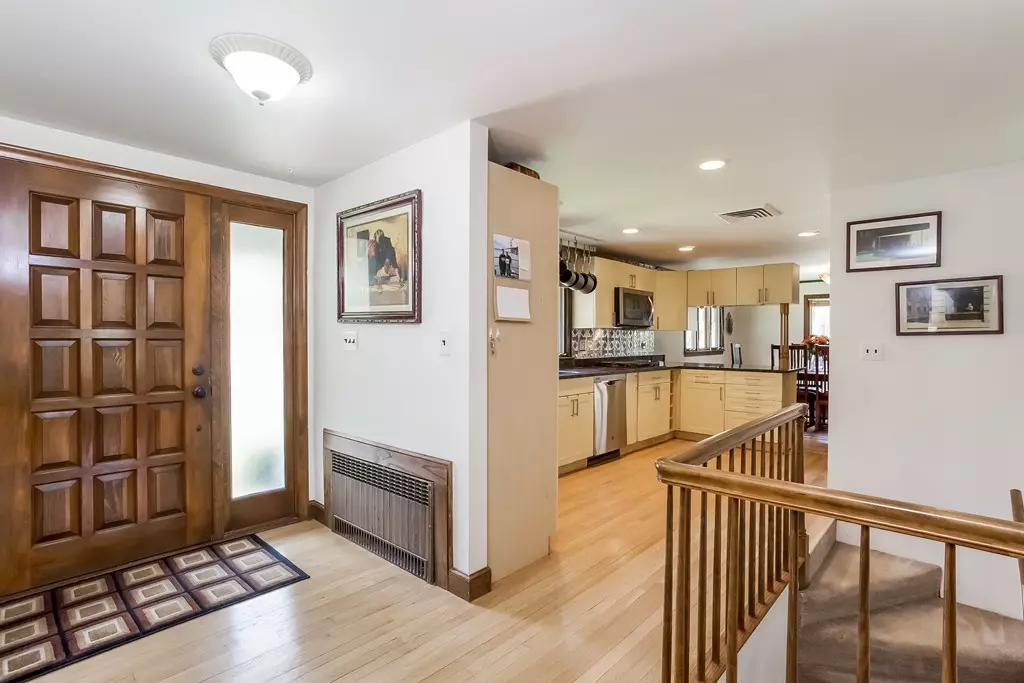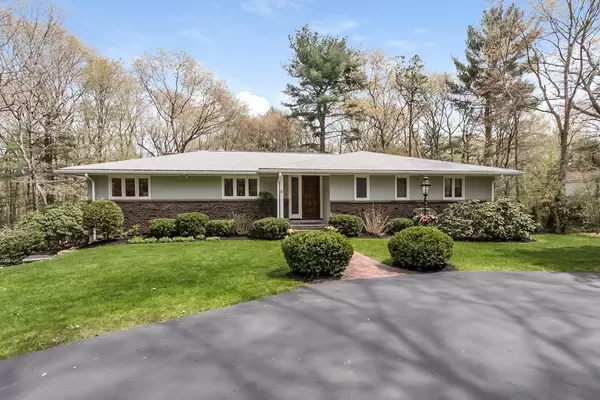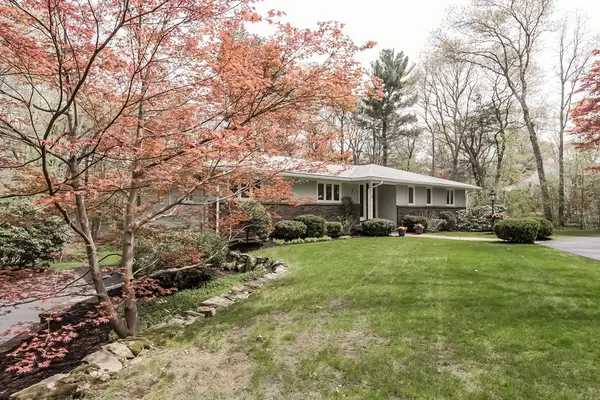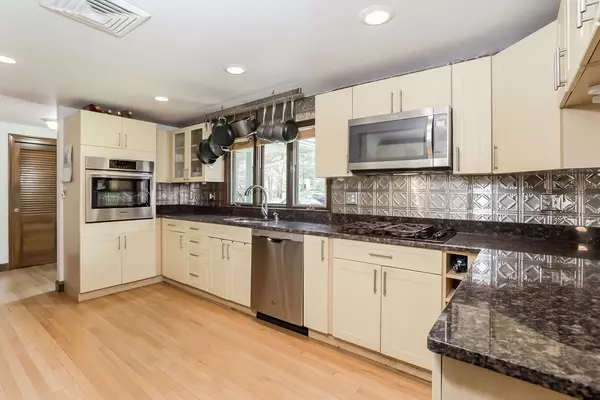$499,000
$520,000
4.0%For more information regarding the value of a property, please contact us for a free consultation.
3 Beds
3 Baths
1,668 SqFt
SOLD DATE : 07/11/2018
Key Details
Sold Price $499,000
Property Type Single Family Home
Sub Type Single Family Residence
Listing Status Sold
Purchase Type For Sale
Square Footage 1,668 sqft
Price per Sqft $299
MLS Listing ID 72323780
Sold Date 07/11/18
Style Ranch
Bedrooms 3
Full Baths 3
HOA Y/N false
Year Built 1967
Annual Tax Amount $6,287
Tax Year 2018
Lot Size 0.690 Acres
Acres 0.69
Property Description
You won't be disappointed when you come to see this fabulous ranch home which is located in an idyllic sought after North Easton neighborhood. Yes, the beautiful curb appeal will draw you in but there is so much more to this home than meets the eye. The main level consists of a nicely appointed kitchen w/newer stainless steel appliances (new dishwasher), recently installed granite counters & a small desk area. It opens up to the tiled floor dining room & den area complete w/a wood burning fireplace. Off this room is an adorable, unheated sunroom that overlooks the private backyard. Also on the first level is a very generous sized library/family room complete with a full wall of built-ins. All 3 bedrooms w/hardwood floors are a great size & the master has a 3/4 bath. The lower level walk out is complete w/a bonus room, large family room, an exercise room, 3/4 bath & storage. Don't miss out on everything this home and Easton has to offer!
Location
State MA
County Bristol
Zoning RES
Direction Center St. to Summer St. to Left on Gilmore Rd.
Rooms
Family Room Flooring - Laminate
Basement Full, Finished, Walk-Out Access, Interior Entry, Radon Remediation System
Primary Bedroom Level First
Dining Room Flooring - Stone/Ceramic Tile
Kitchen Flooring - Hardwood, Countertops - Stone/Granite/Solid, Breakfast Bar / Nook, Recessed Lighting, Stainless Steel Appliances, Gas Stove
Interior
Interior Features Closet, Walk-in Storage, Slider, Ceiling Fan(s), Recessed Lighting, Bonus Room, Great Room, Exercise Room, Sun Room, Den, Central Vacuum
Heating Baseboard, Oil, Fireplace
Cooling Central Air
Flooring Flooring - Laminate, Flooring - Stone/Ceramic Tile
Fireplaces Number 1
Appliance Propane Water Heater
Laundry In Basement
Exterior
Garage Spaces 2.0
Community Features Shopping, Park, Walk/Jog Trails, Golf, Conservation Area, Public School
Roof Type Shingle
Total Parking Spaces 10
Garage Yes
Building
Lot Description Gentle Sloping
Foundation Concrete Perimeter
Sewer Private Sewer
Water Public
Schools
Elementary Schools Parkview
Middle Schools Hhr/Flo/Middle
High Schools Oliver Ames
Read Less Info
Want to know what your home might be worth? Contact us for a FREE valuation!

Our team is ready to help you sell your home for the highest possible price ASAP
Bought with Jim Hernan • Keller Williams Realty Boston South West







