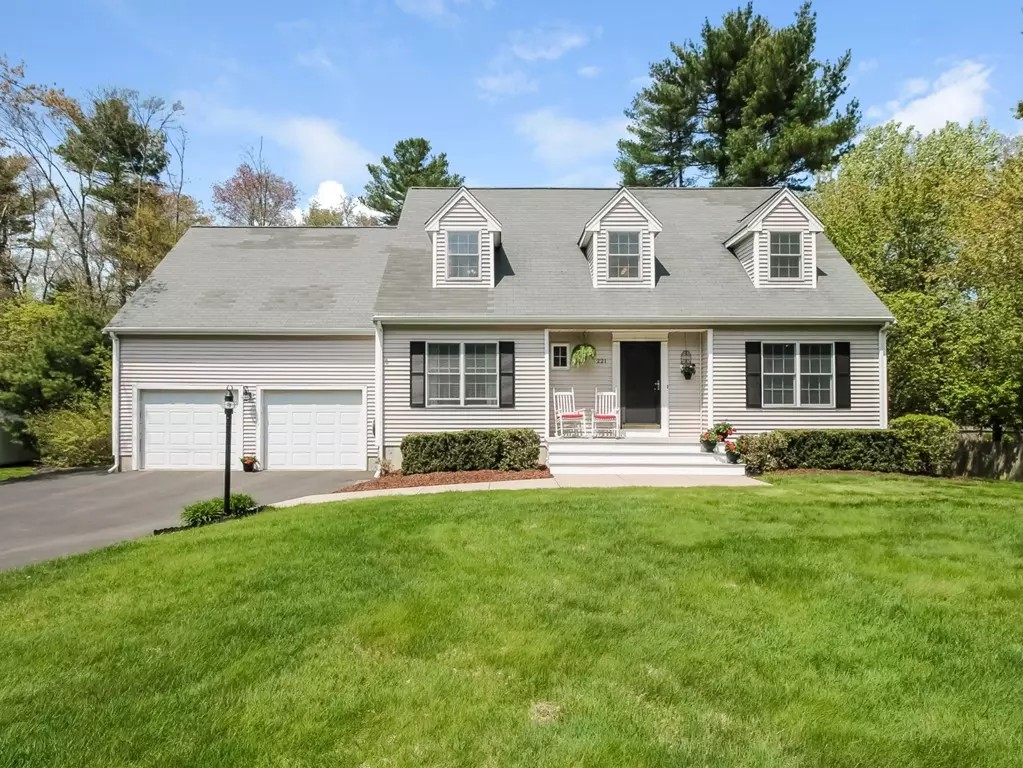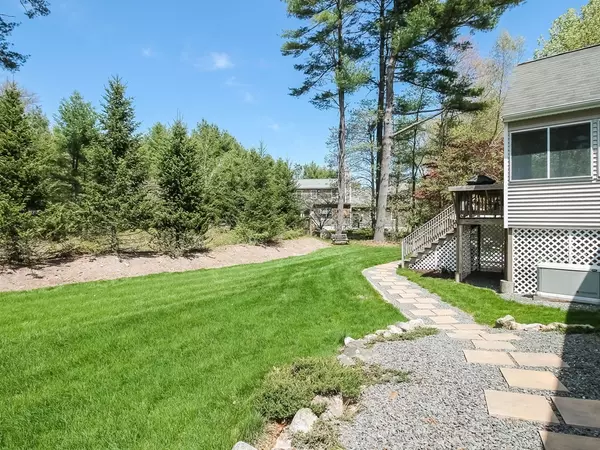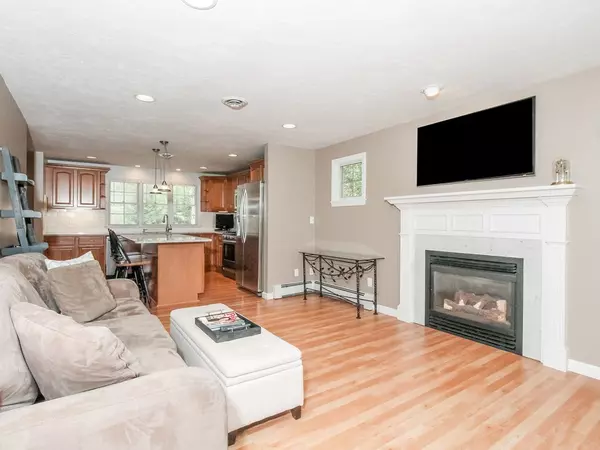$530,000
$524,800
1.0%For more information regarding the value of a property, please contact us for a free consultation.
3 Beds
2.5 Baths
1,841 SqFt
SOLD DATE : 07/20/2018
Key Details
Sold Price $530,000
Property Type Single Family Home
Sub Type Single Family Residence
Listing Status Sold
Purchase Type For Sale
Square Footage 1,841 sqft
Price per Sqft $287
MLS Listing ID 72324869
Sold Date 07/20/18
Style Colonial, Cape
Bedrooms 3
Full Baths 2
Half Baths 1
HOA Y/N false
Year Built 1998
Annual Tax Amount $6,512
Tax Year 2018
Lot Size 0.340 Acres
Acres 0.34
Property Description
This 3 bedroom, 2.5 bath home with 2 car garage & pretty back yard in Easton has been meticulously maintained both inside & out. The beauty of this home starts in the family room where you are greeted by a gas fireplace with open floor plan leading to the kitchen with granite counters & stainless steel appliances. This wonderful home offers a much desired first floor master bedroom & full bath. The bedrooms are spacious with oversized windows with lots of light & plenty of closet space. The finished basement is another gathering point with theater area, pool table & hand crafted bar making this the ideal spot for friends & family to gather for those important events. Additional features include: sun room, central vacuum, central air, recessed lights, natural gas heat & hot water, security system & generator. Bonus: this wonderful home has a 1 year home warranty included for the buyers. Offers due by 12 noon on Tues, May 15.
Location
State MA
County Bristol
Area North Easton
Zoning Res.
Direction Bay Road to Lincoln Street or Route 138 to Main Street to Lincoln Street
Rooms
Family Room Flooring - Laminate, Recessed Lighting
Basement Full, Finished, Walk-Out Access, Interior Entry, Sump Pump
Primary Bedroom Level First
Dining Room Flooring - Laminate
Kitchen Flooring - Laminate, Countertops - Stone/Granite/Solid, Kitchen Island, Recessed Lighting, Stainless Steel Appliances
Interior
Interior Features Ceiling Fan(s), Slider, Recessed Lighting, Sun Room, Office, Play Room, Central Vacuum
Heating Baseboard, Natural Gas
Cooling Central Air
Flooring Carpet, Laminate, Flooring - Laminate, Flooring - Wall to Wall Carpet
Fireplaces Number 1
Fireplaces Type Family Room
Appliance Range, Dishwasher, Microwave, Refrigerator, Washer, Dryer, Gas Water Heater
Exterior
Exterior Feature Rain Gutters, Professional Landscaping, Sprinkler System
Garage Spaces 2.0
Community Features Shopping, Park, Golf, Medical Facility, House of Worship, Public School, University
Roof Type Shingle
Total Parking Spaces 6
Garage Yes
Building
Lot Description Wooded
Foundation Concrete Perimeter
Sewer Private Sewer
Water Public
Architectural Style Colonial, Cape
Schools
Elementary Schools Parkview
Middle Schools Easton Middle
High Schools Oliver Ames
Others
Senior Community false
Read Less Info
Want to know what your home might be worth? Contact us for a FREE valuation!

Our team is ready to help you sell your home for the highest possible price ASAP
Bought with Melissa Garlisi • Keller Williams Realty







