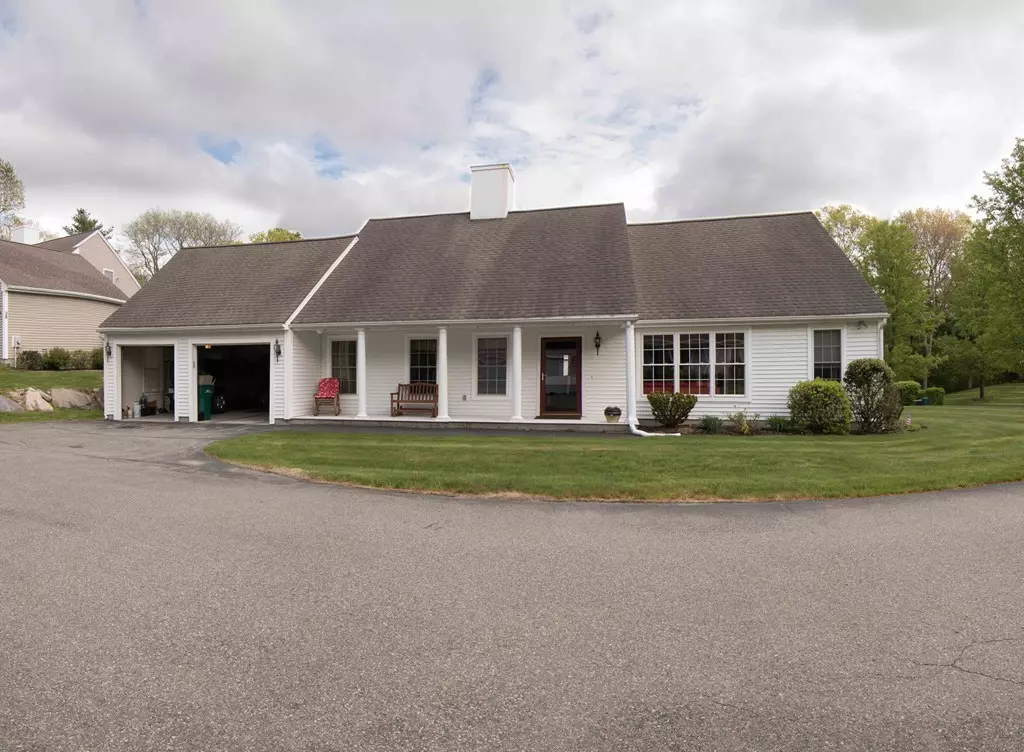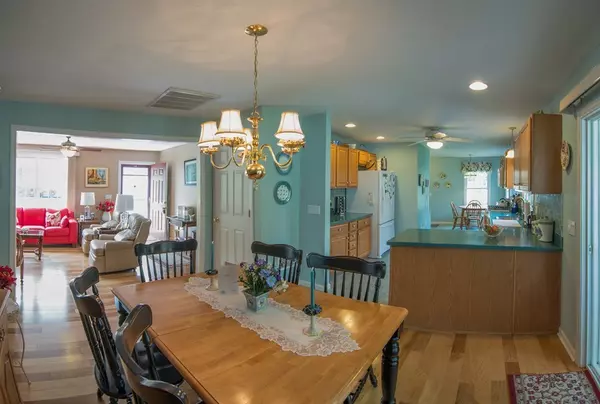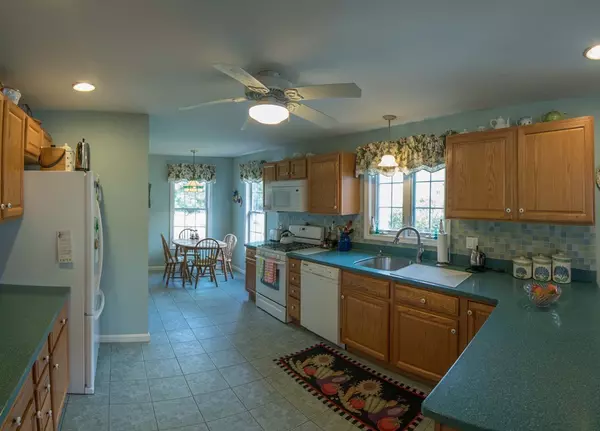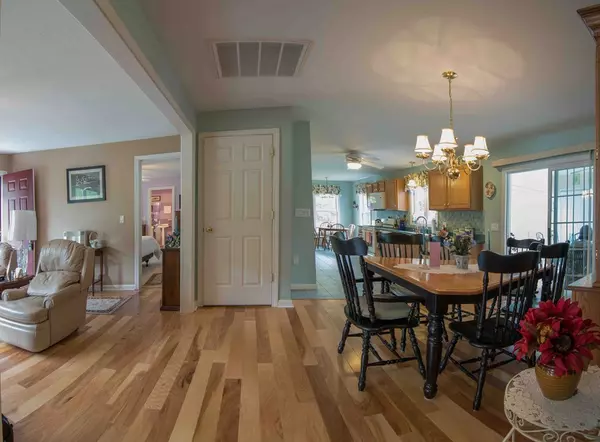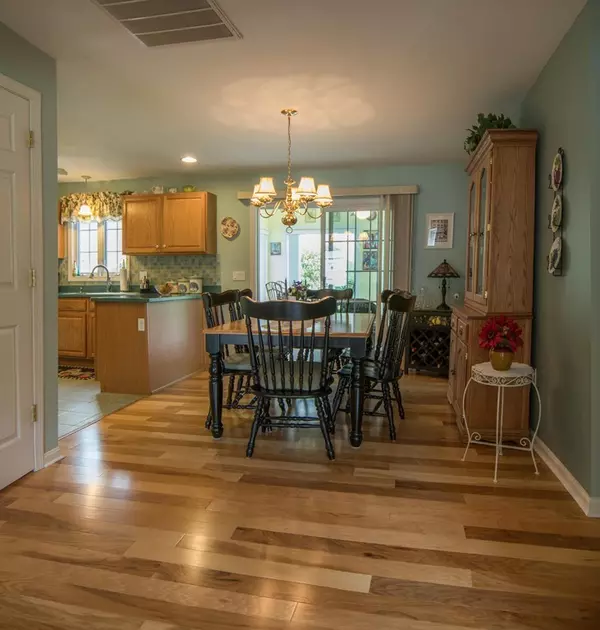$435,000
$435,000
For more information regarding the value of a property, please contact us for a free consultation.
3 Beds
2 Baths
1,464 SqFt
SOLD DATE : 07/09/2018
Key Details
Sold Price $435,000
Property Type Single Family Home
Sub Type Single Family Residence
Listing Status Sold
Purchase Type For Sale
Square Footage 1,464 sqft
Price per Sqft $297
MLS Listing ID 72326802
Sold Date 07/09/18
Style Ranch
Bedrooms 3
Full Baths 2
HOA Fees $330/mo
HOA Y/N true
Year Built 2001
Annual Tax Amount $5,714
Tax Year 2018
Lot Size 10,018 Sqft
Acres 0.23
Property Description
Welcome to this amazing 1 floor 3 bedroom 2 bath home in a 55+ gated community. This home features brand new hardwood floors in main living area. Natural light comes from every angle of the living room and flows right to the all season porch off the kitchen. The master bedroom has its own master bath with a jacuzzi tub, and double closet space. Second bedroom has double closets as well. With those double closets there is plenty of storage space! Ceiling fans are also in every room. 2 car garage attached to the home makes life easier with groceries and other carry items in the winter weather. Gas fireplace, along with tankless hot water heater rounds it out. An eat in kitchen and over sized pantry help to keep the kitchen organized. This gem will not last! Enjoy the second half of your life and start it in this beautiful home.
Location
State MA
County Bristol
Zoning RES
Direction Rt. 106 to Twin Brooks Drive
Rooms
Family Room Flooring - Hardwood, Window(s) - Bay/Bow/Box
Primary Bedroom Level First
Dining Room Flooring - Hardwood
Kitchen Flooring - Stone/Ceramic Tile
Interior
Interior Features Sun Room
Heating Forced Air, Natural Gas
Cooling Central Air
Flooring Wood, Flooring - Wall to Wall Carpet
Fireplaces Number 1
Appliance Range, Dishwasher, Disposal, Microwave, Refrigerator, Washer, Dryer, Tank Water Heaterless, Utility Connections for Gas Range
Exterior
Garage Spaces 2.0
Community Features Shopping, Park, Walk/Jog Trails, Medical Facility, Laundromat
Utilities Available for Gas Range
Roof Type Shingle
Garage Yes
Building
Foundation Concrete Perimeter
Sewer Private Sewer
Water Public
Others
Senior Community true
Read Less Info
Want to know what your home might be worth? Contact us for a FREE valuation!

Our team is ready to help you sell your home for the highest possible price ASAP
Bought with Coastal Edge Group • Kinlin Grover Real Estate


