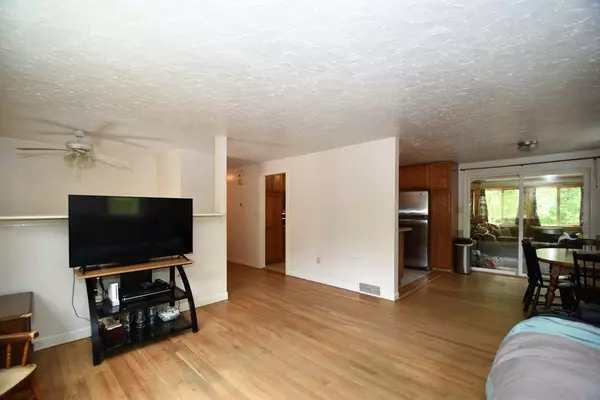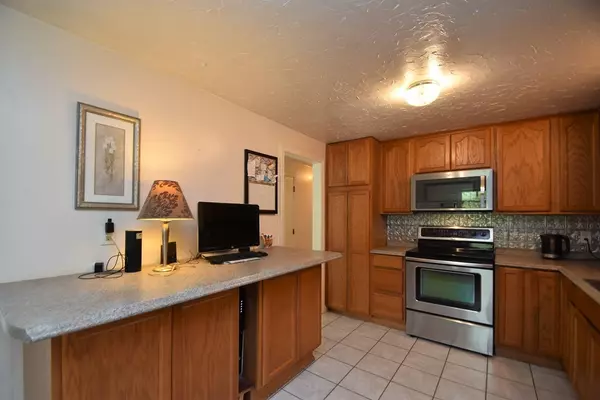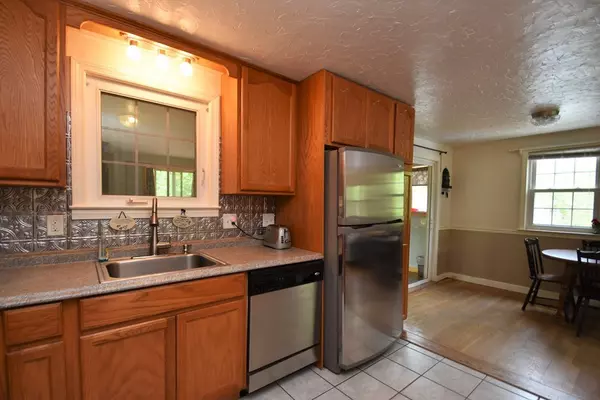$385,000
$389,900
1.3%For more information regarding the value of a property, please contact us for a free consultation.
3 Beds
1.5 Baths
1,628 SqFt
SOLD DATE : 07/31/2018
Key Details
Sold Price $385,000
Property Type Single Family Home
Sub Type Single Family Residence
Listing Status Sold
Purchase Type For Sale
Square Footage 1,628 sqft
Price per Sqft $236
MLS Listing ID 72327939
Sold Date 07/31/18
Bedrooms 3
Full Baths 1
Half Baths 1
HOA Y/N false
Year Built 1969
Annual Tax Amount $4,600
Tax Year 2018
Lot Size 0.760 Acres
Acres 0.76
Property Description
Perfectly nestled on large wooded lot, this spacious home is just what you've been looking for! Sun filled living room opens up to the dining room & kitchen which makes for an ideal place to host gatherings! Need more room? Sliders off the dining room lead you into the family room featuring a wood burning stove which adds just the right amount character to this lovely space! Windows align this room, letting the sun shine in & providing a great view to the large backyard! 3 generous sized bedrooms all complete w/ ample closet space complete level 1! But wait, there's more! 2 bonus rooms in lower level provide additional living space & a beautifully updated half bath that includes a laundry area! Tree-lined backyard creates a tranquil setting. Enjoy spring & summer days hosting BBQ's or nights relaxing by the firepit! If you have a green thumb, you will love all the space to make into garden areas! This won't last! See it today!
Location
State MA
County Plymouth
Zoning R
Direction Oldham St to Wampatuck St. Right on Bonney St
Rooms
Family Room Wood / Coal / Pellet Stove, Flooring - Laminate, French Doors, Cable Hookup, Exterior Access
Basement Full, Partially Finished, Walk-Out Access, Interior Entry, Concrete
Primary Bedroom Level First
Dining Room Flooring - Hardwood, Slider
Kitchen Flooring - Stone/Ceramic Tile, Breakfast Bar / Nook
Interior
Interior Features Closet, Cable Hookup, Bonus Room
Heating Forced Air, Oil
Cooling None
Flooring Tile, Carpet, Hardwood, Flooring - Wall to Wall Carpet
Appliance Range, Dishwasher, Microwave, Refrigerator, Washer, Dryer, Electric Water Heater, Tank Water Heater
Exterior
Exterior Feature Rain Gutters
Garage Spaces 1.0
Fence Invisible
Community Features Shopping, Tennis Court(s), Park, Walk/Jog Trails, Stable(s), Golf, Laundromat, Bike Path, Highway Access, Public School
Waterfront Description Beach Front, Lake/Pond, 0 to 1/10 Mile To Beach, Beach Ownership(Public)
Roof Type Shingle
Total Parking Spaces 8
Garage Yes
Building
Lot Description Wooded, Level
Foundation Concrete Perimeter
Sewer Private Sewer
Water Public
Read Less Info
Want to know what your home might be worth? Contact us for a FREE valuation!

Our team is ready to help you sell your home for the highest possible price ASAP
Bought with Sonya Striggles • Keller Williams Realty







