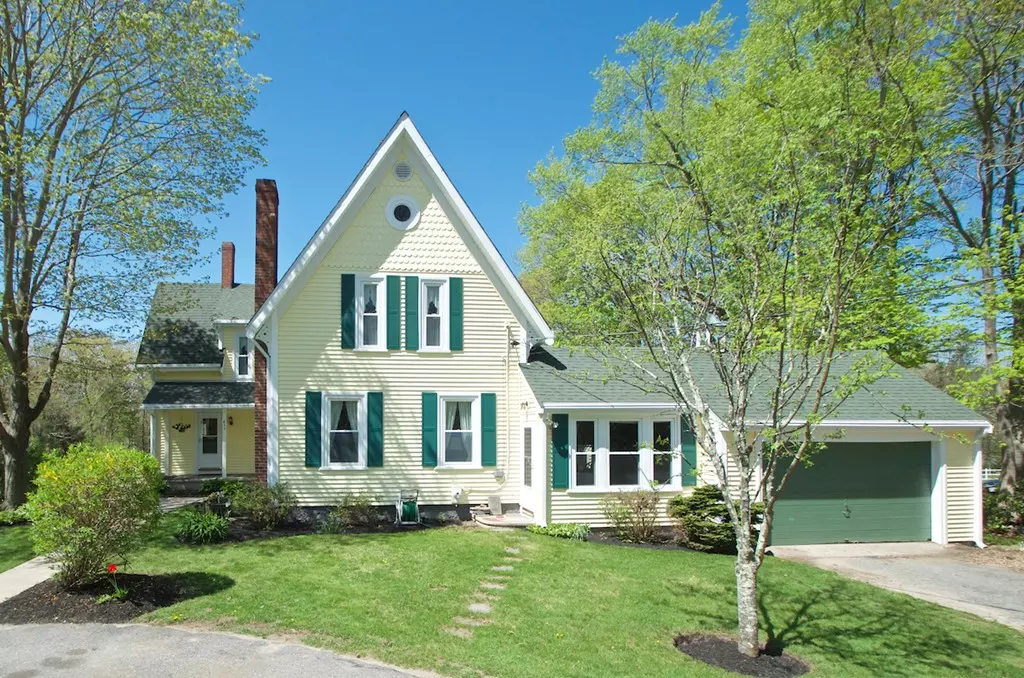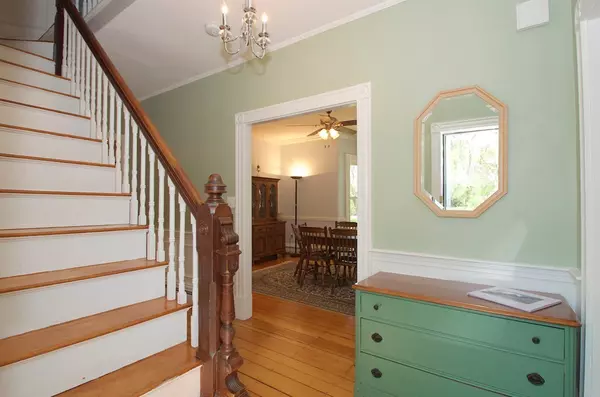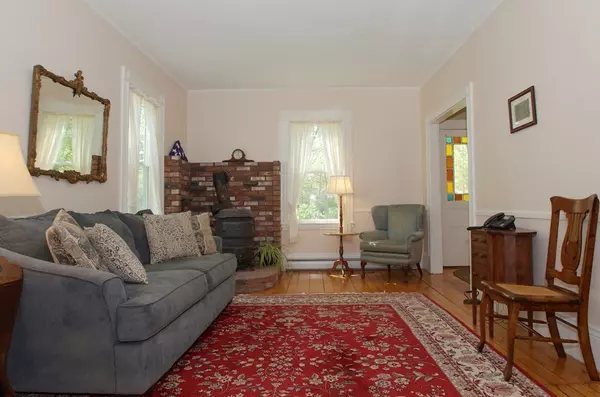$462,500
$449,900
2.8%For more information regarding the value of a property, please contact us for a free consultation.
4 Beds
3 Baths
2,452 SqFt
SOLD DATE : 07/02/2018
Key Details
Sold Price $462,500
Property Type Single Family Home
Sub Type Single Family Residence
Listing Status Sold
Purchase Type For Sale
Square Footage 2,452 sqft
Price per Sqft $188
MLS Listing ID 72328313
Sold Date 07/02/18
Style Antique, Farmhouse
Bedrooms 4
Full Baths 3
Year Built 1887
Annual Tax Amount $6,010
Tax Year 2018
Lot Size 1.490 Acres
Acres 1.49
Property Description
Quintessential antique farmhouse with modern conveniences! As soon as you walk through the original stained glass door you're greeted by beautiful wood flooring that graces every room in the home. Recently updated kitchen and bath with granite countertops and maple cabinetry, and freshly painted walls enhance how the large open rooms flow together wonderfully. Original oak banister curves along the staircase leading to the second level. There you will find 3 generous bedrooms and a fully updated bath with granite top and a tiled shower/tub. At the back of the home you will find a large 3 season porch that leads to an equally sized composite deck with views of the sprawling back yard. Off of the basement and with it's own separate entrance you will find an additional space with a wet bar, fridge and full bath - perfect for a guest, office, man-town or she-cave. Updated windows, heating system, vinyl siding, roof and BRAND NEW 4 bedroom septic make this a must see!!
Location
State MA
County Plymouth
Zoning 100
Direction Route 14 to High Street, or Route 27 to High Street
Rooms
Family Room Flooring - Hardwood
Basement Full, Walk-Out Access, Interior Entry, Concrete, Unfinished
Primary Bedroom Level Second
Dining Room Flooring - Hardwood
Kitchen Flooring - Hardwood
Interior
Interior Features Bathroom - 3/4, Bathroom - With Tub, Ceiling Fan(s), Closet, Countertops - Stone/Granite/Solid, Kitchen Island, Wet bar, Open Floorplan, Bonus Room
Heating Baseboard, Oil
Cooling None
Flooring Wood, Flooring - Wall to Wall Carpet
Appliance Range, Dishwasher, Electric Water Heater, Utility Connections for Electric Range, Utility Connections for Electric Oven, Utility Connections for Electric Dryer
Laundry First Floor
Exterior
Garage Spaces 2.0
Community Features Shopping, Walk/Jog Trails, Stable(s), Golf, Medical Facility, Conservation Area, House of Worship, T-Station
Utilities Available for Electric Range, for Electric Oven, for Electric Dryer
Roof Type Shingle
Total Parking Spaces 7
Garage Yes
Building
Lot Description Cleared, Gentle Sloping
Foundation Stone, Granite
Sewer Private Sewer
Water Public
Architectural Style Antique, Farmhouse
Schools
Elementary Schools Indian Head
Middle Schools Hanson Middle
High Schools Whitman/Hanson
Others
Senior Community false
Read Less Info
Want to know what your home might be worth? Contact us for a FREE valuation!

Our team is ready to help you sell your home for the highest possible price ASAP
Bought with Rebecca Coletta • Coletta Cutler Realty, Inc.







