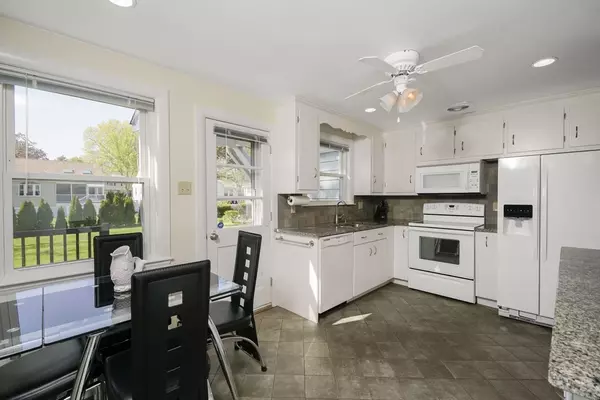$1,043,000
$879,000
18.7%For more information regarding the value of a property, please contact us for a free consultation.
3 Beds
2 Baths
1,680 SqFt
SOLD DATE : 07/05/2018
Key Details
Sold Price $1,043,000
Property Type Single Family Home
Sub Type Single Family Residence
Listing Status Sold
Purchase Type For Sale
Square Footage 1,680 sqft
Price per Sqft $620
Subdivision Winn Brook
MLS Listing ID 72328486
Sold Date 07/05/18
Style Ranch
Bedrooms 3
Full Baths 2
HOA Y/N false
Year Built 1953
Annual Tax Amount $9,428
Tax Year 2018
Lot Size 8,712 Sqft
Acres 0.2
Property Description
CREAM PUFF! This impeccably maintained, thoughtfully updated and perfectly located three bedroom, two bath ranch style home is excellently sited on a beautiful level lot in a fantastic neighborhood within steps to public transportation, schools, parks and Belmont Center. Light pours in the beautiful new replacement windows to show a MINT condition home with gracious sized rooms, an updated granite, eat-in kitchen and many recent improvements including newer heating system, central air, roof, appliances, B-Dry basement system, lawn irrigation, deck, french doors, ceiling fans, widened driveway and a wonderfully finished lower level! Nothing left to do but move in. Simply put, a perfect place to call home! Call today to schedule your private showing.
Location
State MA
County Middlesex
Zoning RS
Direction Brighton to Hurley
Rooms
Basement Full, Partially Finished, Concrete
Primary Bedroom Level Main
Dining Room Ceiling Fan(s), Closet/Cabinets - Custom Built, Flooring - Hardwood, Deck - Exterior, Exterior Access, Open Floorplan
Kitchen Ceiling Fan(s), Flooring - Stone/Ceramic Tile, Dining Area, Countertops - Stone/Granite/Solid, Exterior Access, Recessed Lighting
Interior
Heating Central
Cooling Central Air
Flooring Tile, Concrete, Hardwood
Fireplaces Number 2
Fireplaces Type Family Room, Living Room
Appliance Range, Dishwasher, Refrigerator, Washer, Dryer, Tank Water Heater, Utility Connections for Electric Range, Utility Connections for Electric Oven, Utility Connections for Electric Dryer
Laundry In Basement, Washer Hookup
Exterior
Exterior Feature Professional Landscaping, Sprinkler System
Garage Spaces 1.0
Community Features Public Transportation, Shopping, Park, Walk/Jog Trails, Conservation Area, Public School, T-Station
Utilities Available for Electric Range, for Electric Oven, for Electric Dryer, Washer Hookup
Roof Type Shingle
Total Parking Spaces 4
Garage Yes
Building
Lot Description Cleared, Level
Foundation Concrete Perimeter
Sewer Public Sewer
Water Public
Others
Acceptable Financing Contract
Listing Terms Contract
Read Less Info
Want to know what your home might be worth? Contact us for a FREE valuation!

Our team is ready to help you sell your home for the highest possible price ASAP
Bought with Wei Fu • Benoit Real Estate Group ,LLC







