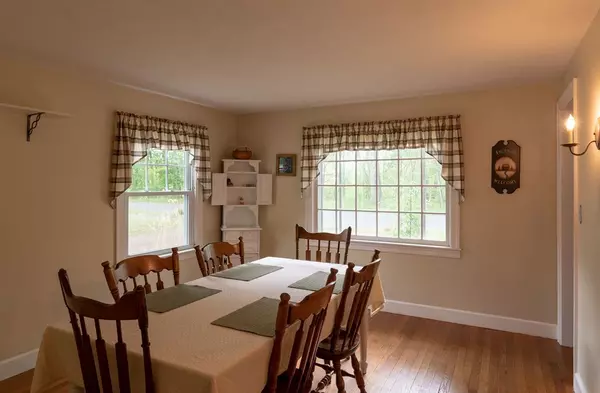$232,000
$239,000
2.9%For more information regarding the value of a property, please contact us for a free consultation.
2 Beds
1 Bath
1,104 SqFt
SOLD DATE : 07/30/2018
Key Details
Sold Price $232,000
Property Type Single Family Home
Sub Type Single Family Residence
Listing Status Sold
Purchase Type For Sale
Square Footage 1,104 sqft
Price per Sqft $210
MLS Listing ID 72328868
Sold Date 07/30/18
Style Cape
Bedrooms 2
Full Baths 1
HOA Y/N false
Year Built 1961
Annual Tax Amount $3,734
Tax Year 2018
Lot Size 2.260 Acres
Acres 2.26
Property Description
Picture yourself in this delightful Cape Cod style home located on 2+ acres. The large fenced yard, plentiful trees and abundant mature New England perennial gardens complement the property’s country charm. Inside, you will feel right at home with freshly painted rooms and tile/hardwood surfaces throughout. The spacious living room features a brick fireplace, connected to the stair area and a full dining room through a pleasing archway that adds character to the front entry. The updated kitchen contains maple cabinets and a surprising amount of counter top space, with under-cabinet and task lighting. Upstairs there are two generously sized bedrooms and an updated full bathroom. The one-car garage is attached to the home by a breezeway that offers a great space to get out of the weather and leave your coats and shoes before entering the kitchen. This well-loved home offers several updates including many Energy Star rated windows and a newer gas heating system. Move in ready!
Location
State MA
County Hampden
Zoning Res
Direction Montgomery Rd. to Prospect St Ext.
Rooms
Basement Full, Interior Entry, Concrete
Primary Bedroom Level Second
Dining Room Flooring - Wood
Kitchen Flooring - Stone/Ceramic Tile, Pantry, Exterior Access
Interior
Heating Radiant, Natural Gas
Cooling None
Flooring Wood, Tile
Fireplaces Number 1
Fireplaces Type Living Room
Appliance Range, Dishwasher, Microwave, Gas Water Heater, Tank Water Heaterless, Utility Connections for Gas Range, Utility Connections for Electric Range, Utility Connections for Gas Dryer, Utility Connections for Electric Dryer
Laundry In Basement, Washer Hookup
Exterior
Exterior Feature Rain Gutters, Garden
Garage Spaces 1.0
Fence Fenced/Enclosed, Fenced
Community Features Shopping, Medical Facility, Bike Path, Highway Access, Public School
Utilities Available for Gas Range, for Electric Range, for Gas Dryer, for Electric Dryer, Washer Hookup
Waterfront false
Roof Type Shingle
Total Parking Spaces 4
Garage Yes
Building
Lot Description Wooded, Cleared, Level
Foundation Block
Sewer Private Sewer
Water Public
Schools
Elementary Schools Southampton
Middle Schools North Middle
High Schools Westfield
Read Less Info
Want to know what your home might be worth? Contact us for a FREE valuation!

Our team is ready to help you sell your home for the highest possible price ASAP
Bought with Lisa McGrady • Coldwell Banker Residential Brokerage - Longmeadow







