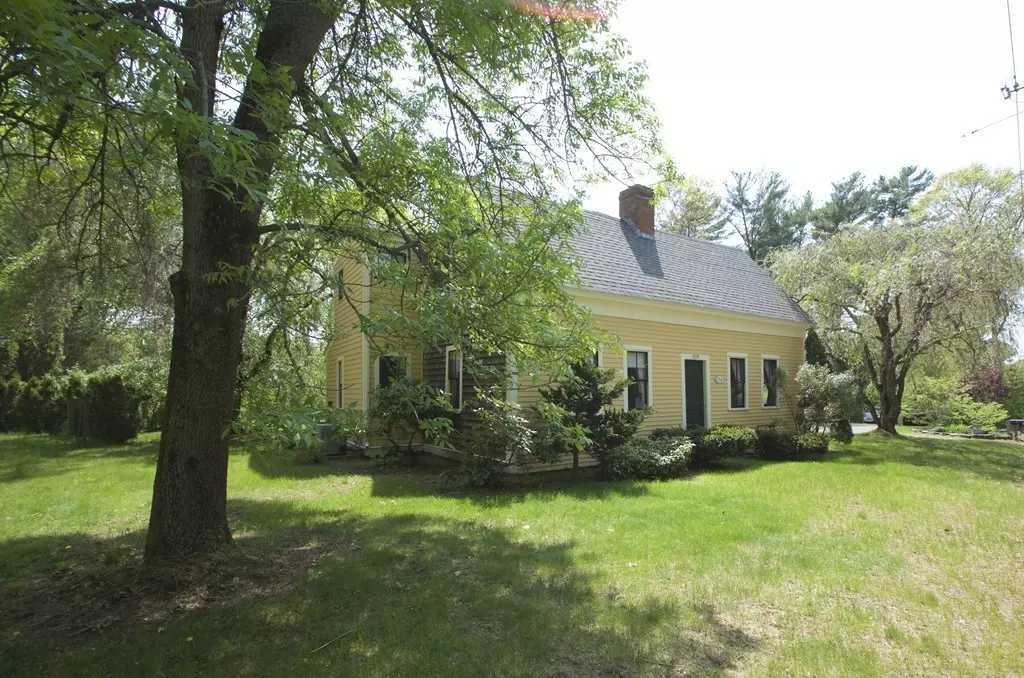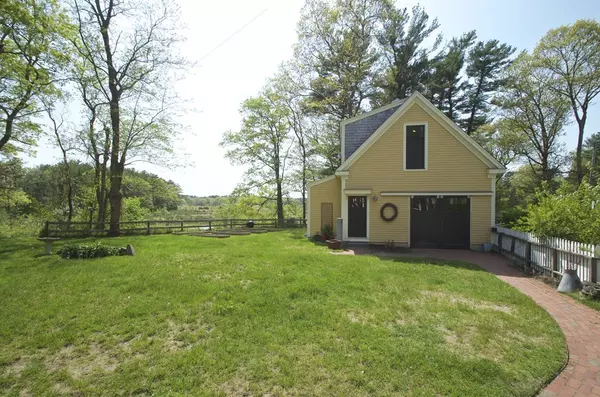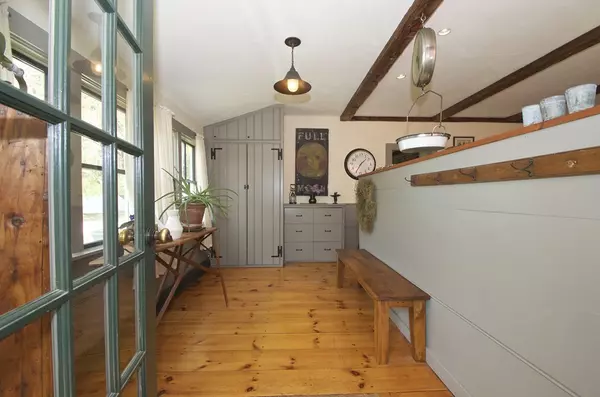$524,900
$539,900
2.8%For more information regarding the value of a property, please contact us for a free consultation.
3 Beds
3 Baths
2,100 SqFt
SOLD DATE : 07/31/2018
Key Details
Sold Price $524,900
Property Type Single Family Home
Sub Type Single Family Residence
Listing Status Sold
Purchase Type For Sale
Square Footage 2,100 sqft
Price per Sqft $249
Subdivision Convenient To Commuter Rail
MLS Listing ID 72329220
Sold Date 07/31/18
Style Cape, Antique
Bedrooms 3
Full Baths 3
HOA Y/N false
Year Built 1790
Annual Tax Amount $5,371
Tax Year 2018
Lot Size 0.720 Acres
Acres 0.72
Property Description
BE ENCHANTED. Upon entering this Circa 1790 Cape Cod wonder, you immediately feel elated by the timeless splendor this home offers its guests. Antique enthusiast or one who appreciates the nostalgic character & grace of yesteryear, this home boasts charm of old-world authenticity mixed w/ finely crafted updates that keep the original personality of this gem. Structurally sound, cosmetically pleasing & mechanically updated w/ the amenities & necessities of modern day, this home offers features such as wide pine flrs, exposed beams, trenail pegs, gunstock posts, stunning soapstone, custom-built cabinets that imitate the original millwork throughout, updated electrical, high-end appliances & more. Oversized garage/barn is fully equipped & constructed w/ a finished 2nd flr to be used as bonus room, office, art studio or the like. Enjoying picturesque sunsets overlooking town-owned land/bogs from your 3-season room is just that little extra delight you gain from this truly SPECTACULAR home.
Location
State MA
County Plymouth
Zoning RES
Direction From Rt. 53S, slight right onto Rt.14 - Barker St. turns into Center St. Right at light on School St
Rooms
Basement Full, Bulkhead, Concrete
Primary Bedroom Level Second
Dining Room Wood / Coal / Pellet Stove, Beamed Ceilings, Closet/Cabinets - Custom Built, Flooring - Wood
Kitchen Beamed Ceilings, Flooring - Wood, Window(s) - Bay/Bow/Box, Dining Area, Pantry, Countertops - Stone/Granite/Solid, Breakfast Bar / Nook, Cabinets - Upgraded, Country Kitchen, Exterior Access, Open Floorplan, Recessed Lighting, Remodeled, Second Dishwasher, Wainscoting, Wine Chiller, Gas Stove
Interior
Interior Features Closet/Cabinets - Custom Built, Open Floorplan, Ceiling Fan(s), Bathroom - 3/4, Ceiling - Cathedral, Open Floor Plan, Recessed Lighting, Mud Room, Sun Room, Den, Home Office-Separate Entry, Bathroom
Heating Steam, Natural Gas
Cooling Central Air
Flooring Wood, Tile, Carpet, Pine, Flooring - Wood
Fireplaces Number 2
Fireplaces Type Wood / Coal / Pellet Stove
Appliance Range, Dishwasher, Microwave, Refrigerator, Wine Refrigerator, Tank Water Heater, Utility Connections for Gas Range, Utility Connections for Gas Dryer
Laundry First Floor, Washer Hookup
Exterior
Exterior Feature Storage, Garden
Garage Spaces 2.0
Fence Fenced/Enclosed, Fenced
Community Features Shopping, Walk/Jog Trails, Conservation Area, Highway Access, Public School, T-Station
Utilities Available for Gas Range, for Gas Dryer, Washer Hookup
View Y/N Yes
View Scenic View(s)
Roof Type Shingle
Total Parking Spaces 10
Garage Yes
Building
Lot Description Level
Foundation Concrete Perimeter, Block, Stone
Sewer Private Sewer
Water Public
Architectural Style Cape, Antique
Schools
Elementary Schools Bryantville
Middle Schools P.C.M.S
High Schools Pembroke High
Read Less Info
Want to know what your home might be worth? Contact us for a FREE valuation!

Our team is ready to help you sell your home for the highest possible price ASAP
Bought with Michael Rufo • Waterfront Realty Group







