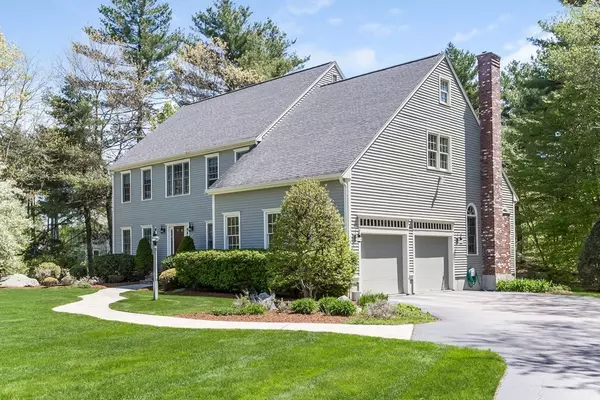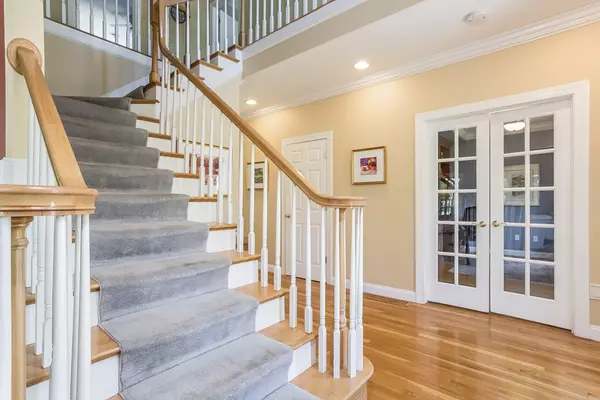$802,500
$799,900
0.3%For more information regarding the value of a property, please contact us for a free consultation.
4 Beds
2.5 Baths
3,655 SqFt
SOLD DATE : 07/27/2018
Key Details
Sold Price $802,500
Property Type Single Family Home
Sub Type Single Family Residence
Listing Status Sold
Purchase Type For Sale
Square Footage 3,655 sqft
Price per Sqft $219
Subdivision The Farm At Flyaway Pond
MLS Listing ID 72329622
Sold Date 07/27/18
Style Colonial
Bedrooms 4
Full Baths 2
Half Baths 1
HOA Y/N false
Year Built 1996
Annual Tax Amount $11,269
Tax Year 2018
Lot Size 0.960 Acres
Acres 0.96
Property Description
Character and charm! This original homeowner's Custom Colonial is located in one of Easton's most picturesque neighborhoods only minutes to historical downtown. The OPEN FLOOR PLAN, complete with 10 ft. first floor ceilings and crown moldings, is perfect for entertaining and offers understated elegance. Highlights of this home feature a dramatic two story foyer flanked by a private custom office and a bright sun splashed formal living room open to interior columns leading to the formal dining room with a bay window overlooking the well tended grounds.The granite/stainless kitchen with a generous island and informal dining area flows into the cathedral fireplaced family room perfect for entertaining. Four bedrooms feature the master with an en-suite bonus room.Updated bathrooms, hardwood floors, surround sound, a finished playroom and a convenient walk up attic are only some of the amenities. Enjoy the screen porch and replaced deck! Economical gas heat. Designed With Distinction!
Location
State MA
County Bristol
Area North Easton
Zoning Res.
Direction Main Street to Lincoln Street to Flyaway Pond Drive
Rooms
Family Room Skylight, Cathedral Ceiling(s), Ceiling Fan(s), Closet/Cabinets - Custom Built, Flooring - Hardwood, Open Floorplan, Recessed Lighting
Basement Full, Partially Finished, Interior Entry, Bulkhead
Primary Bedroom Level Second
Dining Room Flooring - Hardwood, Window(s) - Bay/Bow/Box
Kitchen Flooring - Stone/Ceramic Tile, Dining Area, Pantry, Countertops - Stone/Granite/Solid, Kitchen Island, Deck - Exterior, Exterior Access, Open Floorplan, Recessed Lighting, Stainless Steel Appliances
Interior
Interior Features Closet, Closet/Cabinets - Custom Built, Recessed Lighting, Ceiling Fan(s), Office, Bonus Room, Play Room
Heating Baseboard, Natural Gas
Cooling Central Air
Flooring Tile, Carpet, Hardwood, Flooring - Hardwood, Flooring - Wall to Wall Carpet, Flooring - Wood
Fireplaces Number 1
Appliance Oven, Dishwasher, Microwave, Countertop Range, Refrigerator, Tank Water Heater
Laundry Laundry Closet, Flooring - Stone/Ceramic Tile, First Floor
Exterior
Exterior Feature Rain Gutters, Professional Landscaping, Sprinkler System
Garage Spaces 2.0
Community Features Shopping, Park, Walk/Jog Trails, Stable(s), Golf, Highway Access, House of Worship, Public School, University
Roof Type Shingle
Total Parking Spaces 6
Garage Yes
Building
Lot Description Level
Foundation Concrete Perimeter
Sewer Private Sewer
Water Public
Schools
Middle Schools Easton Middle
High Schools Oliver Ames
Read Less Info
Want to know what your home might be worth? Contact us for a FREE valuation!

Our team is ready to help you sell your home for the highest possible price ASAP
Bought with Valerie Tocchio • William Raveis R.E. & Home Services







