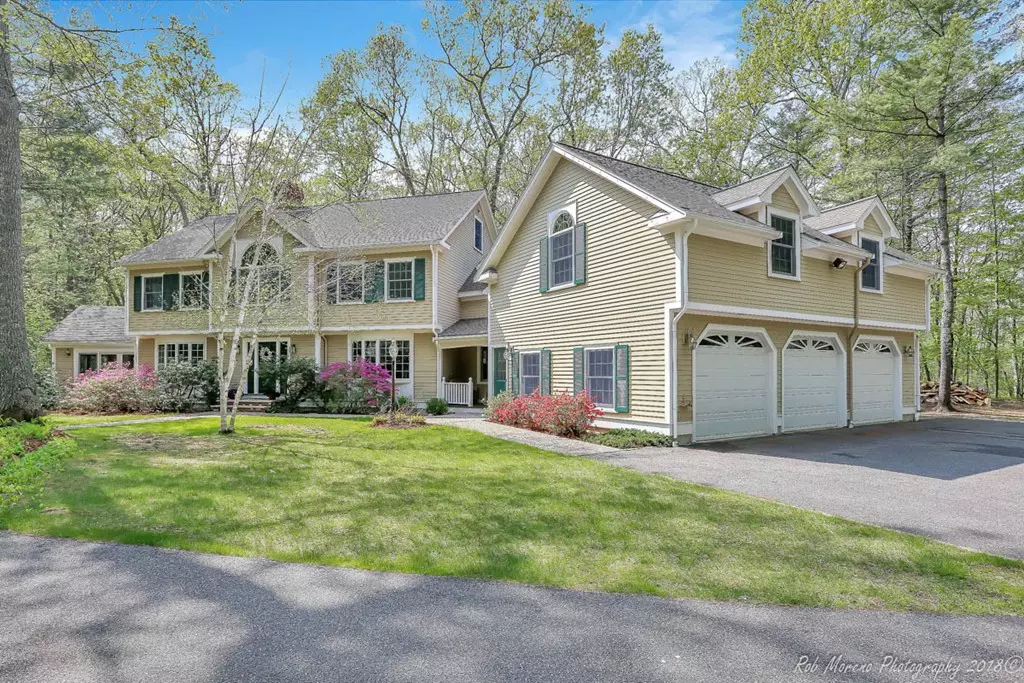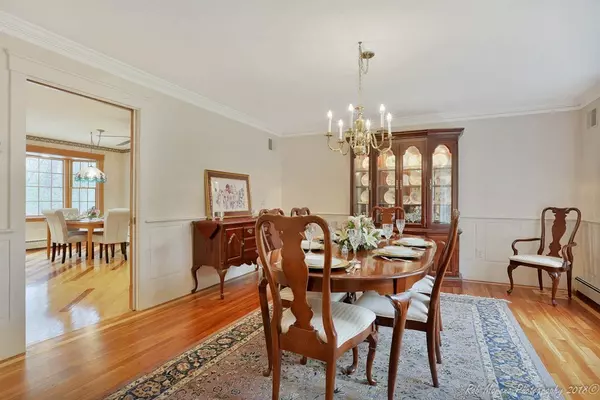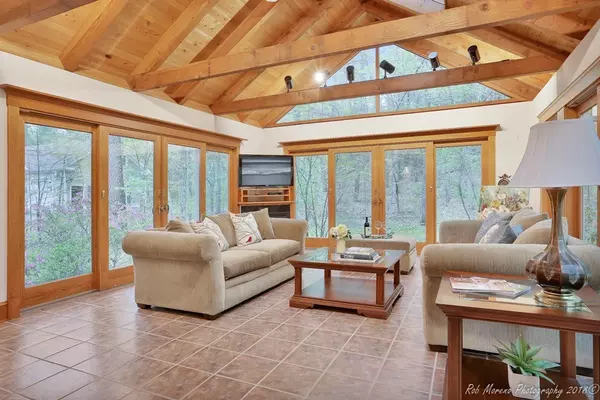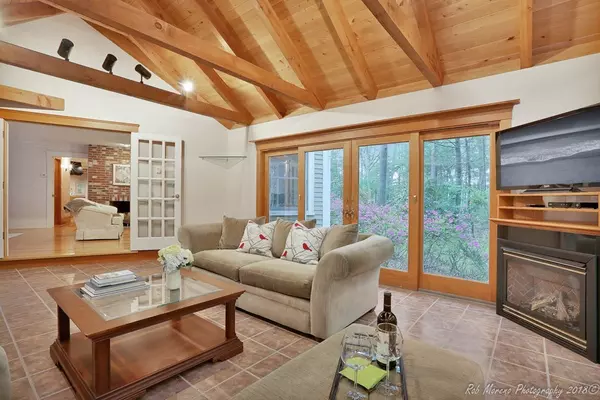$740,000
$779,900
5.1%For more information regarding the value of a property, please contact us for a free consultation.
4 Beds
3 Baths
4,513 SqFt
SOLD DATE : 12/27/2018
Key Details
Sold Price $740,000
Property Type Single Family Home
Sub Type Single Family Residence
Listing Status Sold
Purchase Type For Sale
Square Footage 4,513 sqft
Price per Sqft $163
MLS Listing ID 72330450
Sold Date 12/27/18
Style Colonial
Bedrooms 4
Full Baths 3
HOA Y/N false
Year Built 1998
Annual Tax Amount $12,775
Tax Year 2018
Lot Size 5.140 Acres
Acres 5.14
Property Description
If you can imagine your dream vacation retreat mixed w/your dream home then come visit 223 East Main St! Set back from the road on 4+ idyllic, private acres you'll be awed the moment you ride down the driveway & realize you are escaping the everyday & being transported into your perfect place. As soon as you notice the sprawling, custom built home, your eyes will roam to all the extra bonuses including a detached, heated 4 car garage w/car lifts & storage & the lush wooded yard perfect for summer entertaining. Enjoy the perfect layout on the 1st flr w/plenty of space for everyone including a huge EIK w/cherry cabinets & counter space galore. The stately dining rm w/crown molding just calls for dinner gatherings & the 4-season sunrm will make you want to grab a book, relax & appreciate nature. The 2nd flr offers 3 graciously sized bdrms & an expansive mstr ste w/luxurious bth. BONUS space off the MBR includes a home office & workshop that holds worlds of possibility! Come fall in love!
Location
State MA
County Essex
Zoning RB
Direction East Main Street is Rte. 133
Rooms
Family Room Wood / Coal / Pellet Stove, Flooring - Wall to Wall Carpet, Balcony / Deck, Cable Hookup, Deck - Exterior, Exterior Access, Open Floorplan, Recessed Lighting
Basement Full, Partially Finished, Interior Entry, Bulkhead
Primary Bedroom Level Second
Dining Room Flooring - Hardwood, Window(s) - Bay/Bow/Box, French Doors, Chair Rail, Open Floorplan, Wainscoting
Kitchen Ceiling Fan(s), Closet/Cabinets - Custom Built, Flooring - Hardwood, Window(s) - Bay/Bow/Box, Dining Area, Pantry, Kitchen Island, Breakfast Bar / Nook, Cabinets - Upgraded, Country Kitchen, Open Floorplan, Recessed Lighting, Gas Stove
Interior
Interior Features Cathedral Ceiling(s), Ceiling Fan(s), Beamed Ceilings, Closet/Cabinets - Custom Built, Cable Hookup, Open Floorplan, Open Floor Plan, Closet, Sun Room, Home Office, Foyer, Game Room
Heating Baseboard, Natural Gas, Fireplace(s)
Cooling Central Air, Dual
Flooring Tile, Carpet, Hardwood, Flooring - Stone/Ceramic Tile, Flooring - Wall to Wall Carpet, Flooring - Hardwood
Fireplaces Number 2
Fireplaces Type Living Room
Appliance Range, Oven, Dishwasher, Trash Compactor, Microwave, Indoor Grill, Refrigerator, Range Hood, Gas Water Heater, Tank Water Heater, Plumbed For Ice Maker, Utility Connections for Gas Range, Utility Connections for Electric Oven, Utility Connections for Electric Dryer
Laundry Second Floor, Washer Hookup
Exterior
Exterior Feature Rain Gutters, Storage, Professional Landscaping, Sprinkler System
Garage Spaces 6.0
Community Features Shopping, Park, Walk/Jog Trails, Stable(s), Golf, Medical Facility, Laundromat, Bike Path, Conservation Area, Highway Access, House of Worship, Private School, Public School
Utilities Available for Gas Range, for Electric Oven, for Electric Dryer, Washer Hookup, Icemaker Connection
Roof Type Shingle
Total Parking Spaces 10
Garage Yes
Building
Lot Description Wooded, Gentle Sloping, Level
Foundation Concrete Perimeter
Sewer Private Sewer
Water Public, Private
Schools
Elementary Schools Perley
Middle Schools Penn Brook
High Schools Georgetown
Others
Senior Community false
Read Less Info
Want to know what your home might be worth? Contact us for a FREE valuation!

Our team is ready to help you sell your home for the highest possible price ASAP
Bought with Jamie Nadeau • Keller Williams Realty







