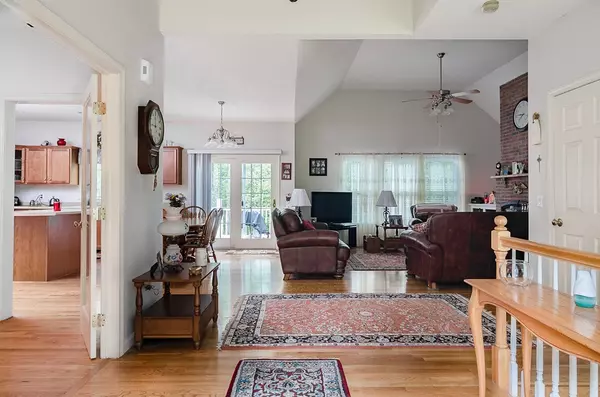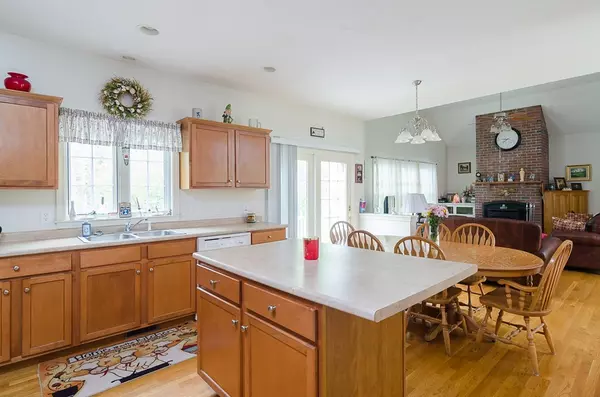$450,000
$450,000
For more information regarding the value of a property, please contact us for a free consultation.
3 Beds
2 Baths
2,338 SqFt
SOLD DATE : 08/10/2018
Key Details
Sold Price $450,000
Property Type Single Family Home
Sub Type Single Family Residence
Listing Status Sold
Purchase Type For Sale
Square Footage 2,338 sqft
Price per Sqft $192
MLS Listing ID 72331051
Sold Date 08/10/18
Style Ranch
Bedrooms 3
Full Baths 2
Year Built 2004
Annual Tax Amount $6,346
Tax Year 2018
Lot Size 0.940 Acres
Acres 0.94
Property Description
Absolutely stunning hardwood floors shine throughout the first level of this sprawling oversized ranch in a convenient location. The large open kitchen flows into the living room which boasts a cathedral ceiling and gorgeous fireplace. There are 3 generously sized bedrooms including the master that has a full bath and impressive walk- in closet. The full windows in the finished lower level add to your living space. The deck off of the kitchen overlooks the private backyard that has been meticulously cared for and maintained! There is plenty of curb appeal with the front yard full of perennials and lush landscaping. Even a shed to keep all of your tools stored away. All of this and there is even a 2 car garage! Don't miss this one! Call me today and start living the good life!
Location
State MA
County Plymouth
Zoning res
Direction Rte 53 to Franklin Street to Valley Street
Rooms
Family Room Flooring - Hardwood
Basement Finished
Primary Bedroom Level First
Dining Room Flooring - Hardwood, French Doors
Kitchen Flooring - Hardwood, Dining Area, Balcony / Deck, French Doors, Kitchen Island, Recessed Lighting
Interior
Interior Features Cathedral Ceiling(s), Closet, Entrance Foyer
Heating Forced Air
Cooling Central Air
Flooring Flooring - Hardwood
Fireplaces Number 1
Appliance Range, Dishwasher, Microwave
Laundry Flooring - Stone/Ceramic Tile, First Floor
Exterior
Exterior Feature Storage
Garage Spaces 2.0
Community Features Public Transportation, Shopping, Park, Walk/Jog Trails, Conservation Area, Highway Access, House of Worship, Public School
Roof Type Shingle
Total Parking Spaces 8
Garage Yes
Building
Lot Description Wooded
Foundation Concrete Perimeter
Sewer Private Sewer
Water Public
Architectural Style Ranch
Schools
High Schools Silver Lake
Read Less Info
Want to know what your home might be worth? Contact us for a FREE valuation!

Our team is ready to help you sell your home for the highest possible price ASAP
Bought with Teresa M. Roth • Boston Connect Real Estate







