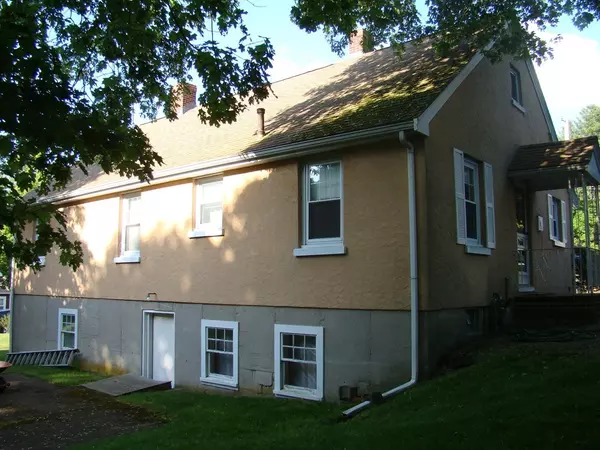$349,900
$349,900
For more information regarding the value of a property, please contact us for a free consultation.
4 Beds
1.5 Baths
1,267 SqFt
SOLD DATE : 08/13/2018
Key Details
Sold Price $349,900
Property Type Single Family Home
Sub Type Single Family Residence
Listing Status Sold
Purchase Type For Sale
Square Footage 1,267 sqft
Price per Sqft $276
Subdivision North Easton Village
MLS Listing ID 72333107
Sold Date 08/13/18
Style Ranch
Bedrooms 4
Full Baths 1
Half Baths 1
HOA Y/N false
Year Built 1940
Annual Tax Amount $5,029
Tax Year 2018
Lot Size 0.330 Acres
Acres 0.33
Property Description
Great North Easton Village location. Walking distance to shops, new restaurants, library, Frothingham Park, Gov. Ames Mansion, Sheep Pasture. Close to Easton schools. Most sought after neighborhood in town. One level living ranch with loads of charm. Updated windows and newer roof. Newer furnace. Updated electrical. Title V passed. Needs updating but a lot of potential. A must see! Priced to Sell! This VILLAGE property won't last long! OPEN HOUSE - Saturday 6/9/18 2-4pm, Sunday 6/10/18 12-2pm.
Location
State MA
County Bristol
Zoning res
Direction Main Street to Williams Street to Bridge
Rooms
Basement Full, Partially Finished, Walk-Out Access, Interior Entry, Garage Access, Concrete
Primary Bedroom Level Main
Dining Room Flooring - Hardwood, Window(s) - Picture, Open Floorplan
Kitchen Window(s) - Bay/Bow/Box, Gas Stove
Interior
Heating Forced Air
Cooling None
Flooring Carpet, Concrete, Hardwood
Fireplaces Number 2
Fireplaces Type Living Room
Appliance Oven, Washer, Dryer, Range Hood, Gas Water Heater, Utility Connections for Gas Oven, Utility Connections for Gas Dryer, Utility Connections for Electric Dryer
Laundry Electric Dryer Hookup, In Basement, Washer Hookup
Exterior
Exterior Feature Rain Gutters, Stone Wall
Community Features Shopping, Pool, Tennis Court(s), Park, Walk/Jog Trails, Golf, Medical Facility, Bike Path, Conservation Area, Highway Access, House of Worship, Public School, Sidewalks
Utilities Available for Gas Oven, for Gas Dryer, for Electric Dryer, Washer Hookup
Roof Type Shingle
Total Parking Spaces 3
Garage Yes
Building
Foundation Concrete Perimeter
Sewer Private Sewer
Water Public
Schools
Elementary Schools Parkview
Middle Schools Flo/Hhr
High Schools Oliver Ames
Others
Senior Community false
Read Less Info
Want to know what your home might be worth? Contact us for a FREE valuation!

Our team is ready to help you sell your home for the highest possible price ASAP
Bought with Diane Kent • McMenamy Realty







