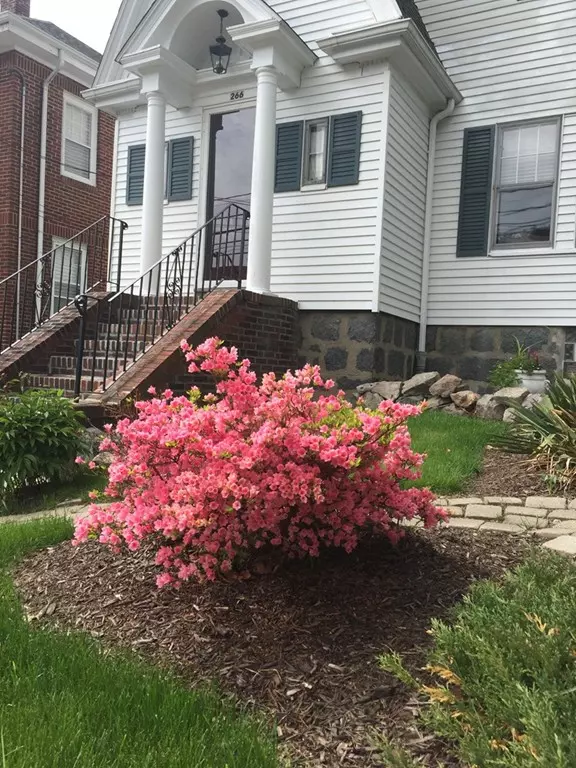$780,000
$729,000
7.0%For more information regarding the value of a property, please contact us for a free consultation.
3 Beds
1.5 Baths
1,789 SqFt
SOLD DATE : 07/18/2018
Key Details
Sold Price $780,000
Property Type Single Family Home
Sub Type Single Family Residence
Listing Status Sold
Purchase Type For Sale
Square Footage 1,789 sqft
Price per Sqft $435
Subdivision Dorchester
MLS Listing ID 72334844
Sold Date 07/18/18
Style Colonial
Bedrooms 3
Full Baths 1
Half Baths 1
Year Built 1940
Annual Tax Amount $2,248
Tax Year 2018
Lot Size 5,227 Sqft
Acres 0.12
Property Description
Beautiful colonial located in one of Boston's most sought after neighborhoods! This house has it all: Stunning new chefs kitchen with Granite and Stainless Steel. Gorgeous dining room with built ins, Large Living room with fireplace and a bonus study/den/tv room as well as a half bathroom all on the first floor. The second floor has 3 bedrooms and full bathroom. Bathroom has tub and separate shower stall. Master bedroom has huge walk in closet. Attic is very large unfinished space with windows and electricity, previously used as an art studio. Property has 2 large decks and beautifully landscaped gardens. One deck is fenced in a and very private. It had been used for a hot tub. Walk to either Ashmont Square or Adams Village and enjoy all of the great new restaurants. Also minutes to the Ashmont T and Famer's Market. More photos to come soon.
Location
State MA
County Suffolk
Area Dorchester
Zoning 101 res
Direction Between Adams Street and Dorchester Avenue.
Rooms
Primary Bedroom Level Second
Interior
Interior Features Den
Heating Natural Gas
Cooling Window Unit(s)
Flooring Wood, Tile
Fireplaces Number 1
Appliance Range, Dishwasher, Gas Water Heater, Utility Connections for Gas Range, Utility Connections for Gas Oven
Laundry In Basement, Washer Hookup
Exterior
Garage Spaces 1.0
Utilities Available for Gas Range, for Gas Oven, Washer Hookup
Waterfront Description Beach Front, Bay, Unknown To Beach, Beach Ownership(Public)
Roof Type Shingle
Total Parking Spaces 3
Garage Yes
Building
Lot Description Corner Lot
Foundation Block
Sewer Public Sewer
Water Public
Architectural Style Colonial
Read Less Info
Want to know what your home might be worth? Contact us for a FREE valuation!

Our team is ready to help you sell your home for the highest possible price ASAP
Bought with Mary Bess Engel • Gibson Sotheby's International Realty







