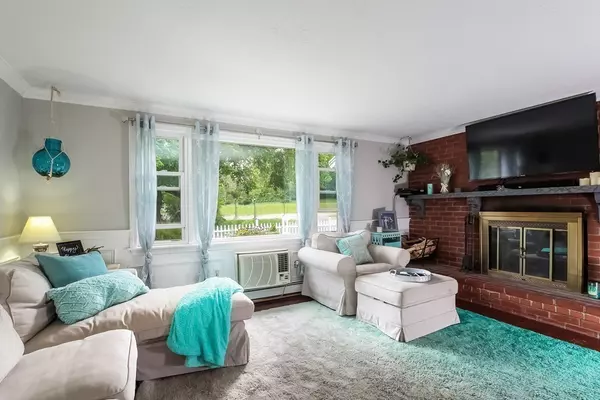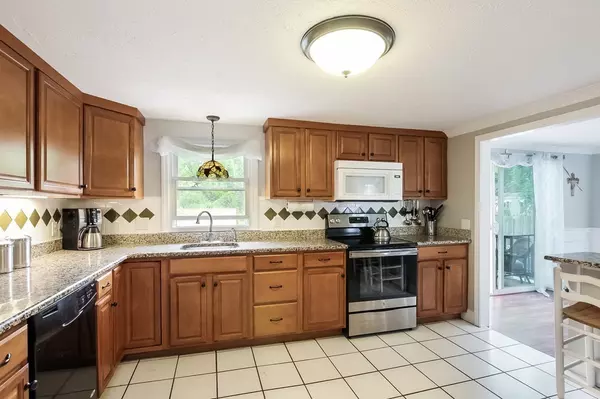$385,000
$385,000
For more information regarding the value of a property, please contact us for a free consultation.
3 Beds
2 Baths
2,036 SqFt
SOLD DATE : 07/23/2018
Key Details
Sold Price $385,000
Property Type Single Family Home
Sub Type Single Family Residence
Listing Status Sold
Purchase Type For Sale
Square Footage 2,036 sqft
Price per Sqft $189
MLS Listing ID 72335114
Sold Date 07/23/18
Style Ranch
Bedrooms 3
Full Baths 2
Year Built 1962
Annual Tax Amount $4,796
Tax Year 2018
Lot Size 10,890 Sqft
Acres 0.25
Property Sub-Type Single Family Residence
Property Description
Location, Location, Location Plus One Level Living!! Nestled in the Heart of Chiltonville is where you will find this 3 Bed, 2 Bath home w/Garage! Owner has made the Big Upgrades for you...Kitchen w/Granite Counters, Bathroom, Vinyl Siding, Roof, Electrical Panel & Gutters all done w/in the last 5 yrs! On the Main Level you will find an Open Kitchen, Dining & Living Areas with Hardwood Floors and Fireplace, 3 Generous Size Bedrooms, and Full Bathroom. The Large Lower Level is finished with a Full Bathroom and is currently setup with a Crafting Area, Family Room, Office and Bonus Room. The Perfect Size Yard is Great for Entertaining or Relaxing on your Deck after a fun day at the Beach. Across the street is the Historic Bramhall's Country Store offering Ice Cream, Seasonal Local Produce & their famous Lobster Rolls! Minutes to the Beach, Historical Plymouth, Shopping, Restaurants, Nature and so much more!
Location
State MA
County Plymouth
Area Chiltonville
Zoning R25
Direction Exit 5, Obery Street, Right on Sandwich Street to 1 Sandwich Road.
Rooms
Family Room Flooring - Laminate
Basement Full
Primary Bedroom Level First
Dining Room Flooring - Hardwood
Kitchen Flooring - Stone/Ceramic Tile, Breakfast Bar / Nook
Interior
Heating Baseboard, Oil
Cooling Window Unit(s)
Flooring Tile, Carpet, Laminate, Hardwood
Fireplaces Number 1
Fireplaces Type Living Room
Appliance Range, Dishwasher, Microwave, Refrigerator
Laundry In Basement
Exterior
Garage Spaces 1.0
Community Features Public Transportation, Shopping, Pool, Park, Walk/Jog Trails, Stable(s), Golf, Medical Facility, Laundromat, Highway Access, House of Worship, Marina, Public School
Waterfront Description Beach Front, Ocean, River, 1 to 2 Mile To Beach, Beach Ownership(Public)
Total Parking Spaces 3
Garage Yes
Building
Lot Description Cleared, Level
Foundation Concrete Perimeter
Sewer Private Sewer
Water Public
Architectural Style Ranch
Schools
Elementary Schools Nmes
Middle Schools Pcis
High Schools Pnhs
Others
Acceptable Financing Contract
Listing Terms Contract
Read Less Info
Want to know what your home might be worth? Contact us for a FREE valuation!

Our team is ready to help you sell your home for the highest possible price ASAP
Bought with Kathleen Duffy • William Raveis R.E. & Home Services







