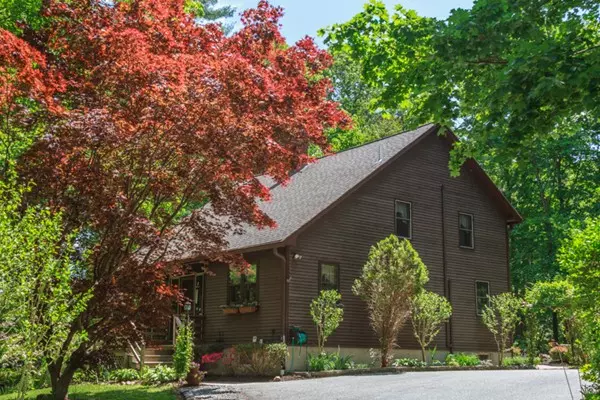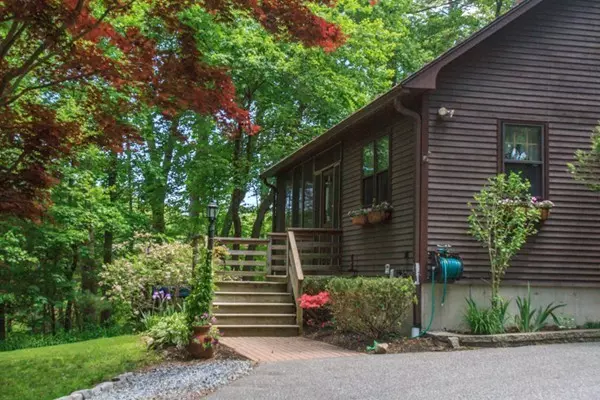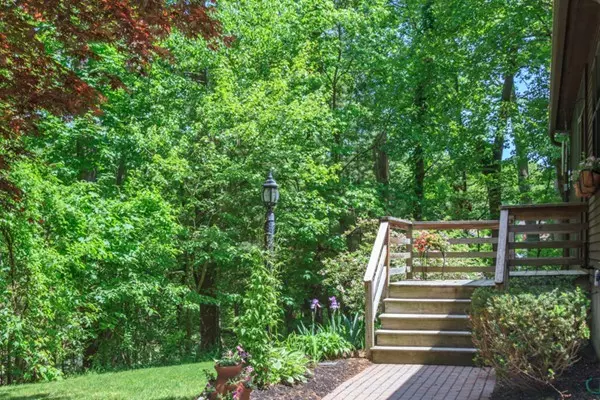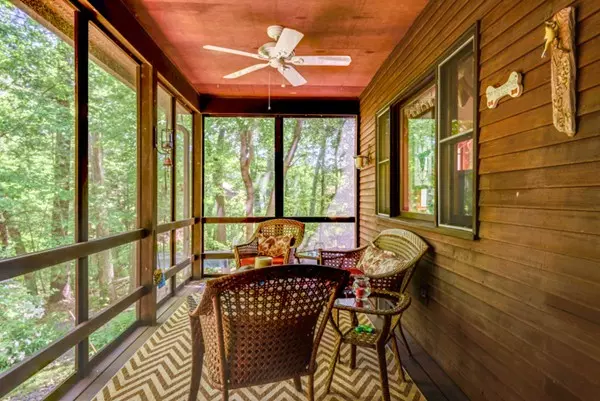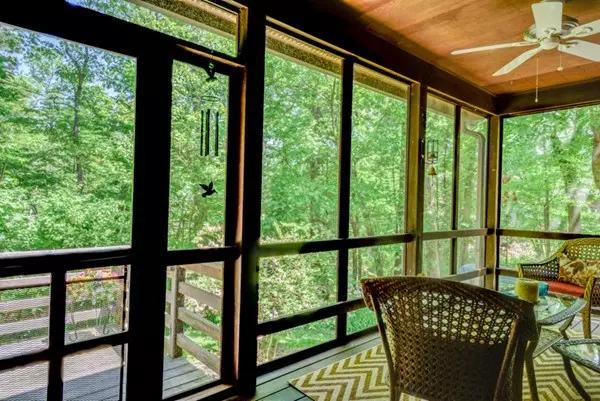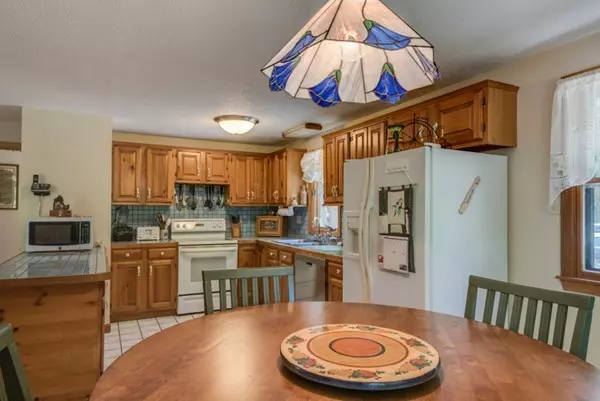$426,000
$399,000
6.8%For more information regarding the value of a property, please contact us for a free consultation.
2 Beds
2 Baths
1,349 SqFt
SOLD DATE : 07/12/2018
Key Details
Sold Price $426,000
Property Type Single Family Home
Sub Type Single Family Residence
Listing Status Sold
Purchase Type For Sale
Square Footage 1,349 sqft
Price per Sqft $315
MLS Listing ID 72335819
Sold Date 07/12/18
Style Cape
Bedrooms 2
Full Baths 2
Year Built 1985
Annual Tax Amount $5,978
Tax Year 2018
Lot Size 1.020 Acres
Acres 1.02
Property Description
In a picture perfect setting surrounded by nature you will find this delightful 6 room Cape! This well maintained home has so much to offer. Bathed in sunlight, vaulted ceilings, gleaming wood floors, large country kitchen, living room with skylight and woodstove, first floor bedroom and full bath. The second floor master bedroom is a perfect retreat with great closet space and master bath. With summer fast approaching stay cool with ductless A/C. Take time to unwind and enjoy a good book on the most charming screened in front porch with ceiling fan. There are two rooms finished in the lower level basement and great additional storage space. Walk out to a well landscaped yard with lovely plantings and trees. Spacious deck, circular drive for ample parking, 2 storage sheds all on an acre+ lot. From this convenient location enjoy all this wonderful area has to offer! First showings this Sunday from 12-2 PM. Come take a look you will be glad you did!!
Location
State MA
County Essex
Zoning RB
Direction North Street to corner of Jewett Street
Rooms
Basement Full, Partially Finished, Walk-Out Access
Primary Bedroom Level Second
Kitchen Flooring - Stone/Ceramic Tile, Flooring - Wood, Dining Area
Interior
Interior Features Ceiling Fan(s), Den, Office, Sun Room
Heating Baseboard, Heat Pump, Oil
Cooling Heat Pump, 3 or More
Flooring Wood, Tile, Pine, Flooring - Stone/Ceramic Tile
Appliance Range, Dishwasher, Refrigerator, Washer, Dryer, Oil Water Heater, Tank Water Heater, Utility Connections for Electric Range
Laundry Flooring - Stone/Ceramic Tile, In Basement
Exterior
Exterior Feature Storage
Community Features Golf, Highway Access, Public School
Utilities Available for Electric Range
Roof Type Shingle
Total Parking Spaces 4
Garage No
Building
Lot Description Corner Lot, Wooded
Foundation Concrete Perimeter
Sewer Private Sewer
Water Public
Schools
Elementary Schools Perley/Pb
Middle Schools Gmhs
High Schools Ghs
Read Less Info
Want to know what your home might be worth? Contact us for a FREE valuation!

Our team is ready to help you sell your home for the highest possible price ASAP
Bought with Mark Dickinson • RE/MAX On The River, Inc.


