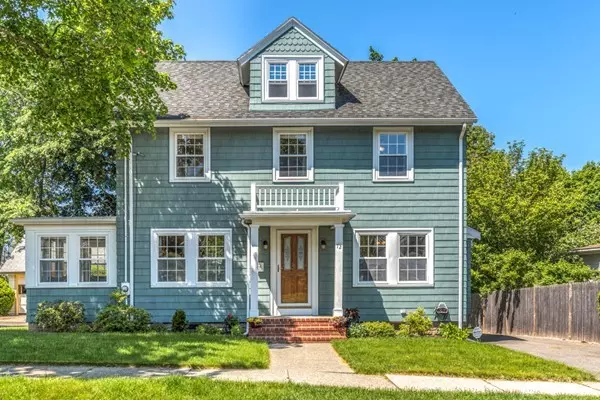$735,000
$659,900
11.4%For more information regarding the value of a property, please contact us for a free consultation.
3 Beds
2 Baths
1,642 SqFt
SOLD DATE : 07/12/2018
Key Details
Sold Price $735,000
Property Type Single Family Home
Sub Type Single Family Residence
Listing Status Sold
Purchase Type For Sale
Square Footage 1,642 sqft
Price per Sqft $447
Subdivision Eastside/Common
MLS Listing ID 72335948
Sold Date 07/12/18
Style Colonial
Bedrooms 3
Full Baths 2
Year Built 1929
Annual Tax Amount $6,310
Tax Year 2018
Lot Size 6,534 Sqft
Acres 0.15
Property Description
Eastside Colonial steps from the Common Park! Pride of ownership is evident here, turn-key & spotless, this home won't disappoint! The LR & DR offer period details including raised paneled ceilings, built-in cab, FP, Crwn Moldings & HW fls. & both connect to the kit providing nice flow for easy living! Off the LR is the light- filled sun rm offering extra space for many uses.The eat-in kitchen, all updated, features granite, maple cabinets & stainless. Upstairs are 3 good sized bdrms, walk-up attic & full BA. Great Bonus Playrm in LL too! The real fun starts outside! You'll be the one hosting all the summer parties...step out on to the large mahogany deck wt. a retractable awning & enjoy drinks by the refreshing pool! Beyond the pool, the yard is a nice size for a fire pit, games&gardens! And if that's not enough, a block away is the Common, offering all sorts of outdoor activities & socializing & Mt. Hood is close too! Orange line bus steps away,10-15 min walk to Wyoming Commuter Rail
Location
State MA
County Middlesex
Zoning res
Direction Grove St.< Florence Ave.
Rooms
Basement Full, Partially Finished, Interior Entry, Bulkhead, Sump Pump
Primary Bedroom Level Second
Dining Room Closet/Cabinets - Custom Built, Flooring - Hardwood, Chair Rail
Kitchen Bathroom - Full, Flooring - Hardwood, Dining Area, Countertops - Stone/Granite/Solid, Cabinets - Upgraded, Cable Hookup, Deck - Exterior, Recessed Lighting, Stainless Steel Appliances
Interior
Interior Features Closet, Cable Hookup, Play Room, Sun Room
Heating Steam, Natural Gas
Cooling Wall Unit(s)
Flooring Tile, Carpet, Hardwood, Flooring - Laminate, Flooring - Wall to Wall Carpet
Fireplaces Number 1
Fireplaces Type Living Room
Appliance Range, Dishwasher, Disposal, Microwave, Refrigerator, Gas Water Heater, Utility Connections for Electric Range, Utility Connections for Electric Dryer
Laundry In Basement, Washer Hookup
Exterior
Exterior Feature Rain Gutters, Storage
Pool Above Ground
Community Features Public Transportation, Shopping, Park, Walk/Jog Trails, Golf, Medical Facility, Laundromat, Conservation Area, Highway Access, House of Worship, Private School, Public School, T-Station, Sidewalks
Utilities Available for Electric Range, for Electric Dryer, Washer Hookup
Waterfront false
Roof Type Shingle
Total Parking Spaces 4
Garage No
Private Pool true
Building
Foundation Concrete Perimeter, Stone
Sewer Public Sewer
Water Public
Schools
Elementary Schools Ask Super
Middle Schools Melrose
High Schools Melrose
Others
Acceptable Financing Contract
Listing Terms Contract
Read Less Info
Want to know what your home might be worth? Contact us for a FREE valuation!

Our team is ready to help you sell your home for the highest possible price ASAP
Bought with The Orton Group • RE/MAX Leading Edge







