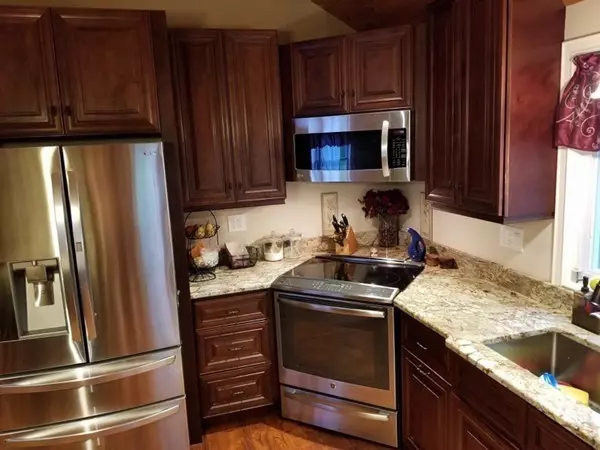$369,900
$364,900
1.4%For more information regarding the value of a property, please contact us for a free consultation.
3 Beds
2 Baths
1,524 SqFt
SOLD DATE : 08/30/2018
Key Details
Sold Price $369,900
Property Type Single Family Home
Sub Type Single Family Residence
Listing Status Sold
Purchase Type For Sale
Square Footage 1,524 sqft
Price per Sqft $242
Subdivision Apple Valley Farms
MLS Listing ID 72336182
Sold Date 08/30/18
Style Raised Ranch
Bedrooms 3
Full Baths 2
Year Built 1999
Annual Tax Amount $3,922
Tax Year 2018
Lot Size 0.350 Acres
Acres 0.35
Property Description
Prime cul de sac location in Apple Valley Farms! Nestled deep in the subdivision, 140 Quequechan (QQchan) is a quiet and sunny home with incredible updates. From the moment you walk in, you will appreciate the open floor plan & 14’ vaulted ceilings finished in custom pine boards. 7" Acacia hardwood floors beautifully compliment the tall Mahogany kitchen cabinets and Sienna Bordeaux granite countertops. Central to the professionally designed layout, is the oversized island with seating for 10 people comfortably! The slide-in corner convection range and microwave, oversized undermount sink, dishwasher and roomy refigerator are all recent stainless steel appliances adding to the handsome and functional kitchen design. Two systems of surround sound on main and lower levels, allows flexibility while entertaining! Laundry on main level flanked by 3 generous bedrooms. Finished lower level is a perfect family spot with rough "bar" area, full bath with jetted tub, and storage.
Location
State MA
County Bristol
Zoning Res
Direction N Walker to Fisher St to Quequechan Rd
Rooms
Family Room Closet, Flooring - Wall to Wall Carpet, High Speed Internet Hookup, Open Floorplan, Recessed Lighting, Remodeled
Basement Full, Partially Finished, Interior Entry
Primary Bedroom Level Main
Kitchen Cathedral Ceiling(s), Flooring - Wood, Countertops - Stone/Granite/Solid, Breakfast Bar / Nook, Cabinets - Upgraded, Deck - Exterior, Exterior Access, Open Floorplan, Recessed Lighting, Remodeled, Stainless Steel Appliances
Interior
Interior Features Wired for Sound
Heating Baseboard, Oil
Cooling Central Air
Flooring Tile, Carpet, Engineered Hardwood
Appliance Range, Dishwasher, Disposal, Microwave, ENERGY STAR Qualified Refrigerator, Oil Water Heater, Plumbed For Ice Maker, Utility Connections for Electric Range
Laundry Bathroom - Full, Flooring - Stone/Ceramic Tile, Main Level, Electric Dryer Hookup, Washer Hookup, First Floor
Exterior
Exterior Feature Rain Gutters, Storage
Community Features Public Transportation, Shopping, Park, Walk/Jog Trails, Golf, Conservation Area, Private School, Public School, Sidewalks
Utilities Available for Electric Range, Washer Hookup, Icemaker Connection
Waterfront false
Roof Type Shingle
Total Parking Spaces 4
Garage No
Building
Lot Description Cul-De-Sac
Foundation Concrete Perimeter
Sewer Public Sewer
Water Public
Schools
Elementary Schools Bennet
Middle Schools Friedman
High Schools Taunton
Others
Senior Community false
Acceptable Financing Contract
Listing Terms Contract
Read Less Info
Want to know what your home might be worth? Contact us for a FREE valuation!

Our team is ready to help you sell your home for the highest possible price ASAP
Bought with Penny Quackenbush • Keller Williams Realty







