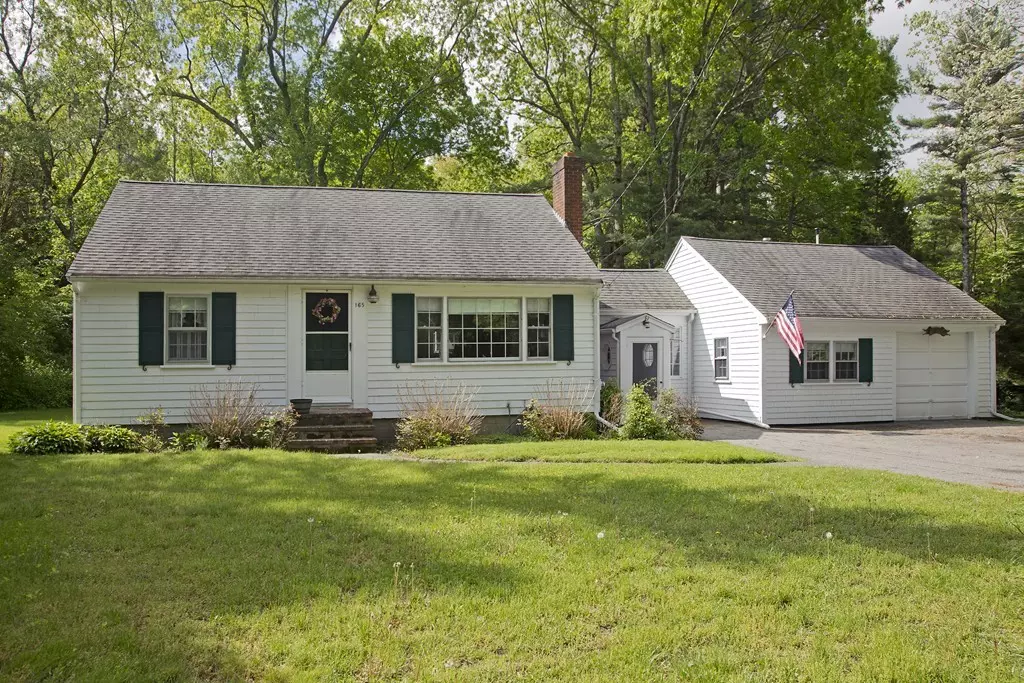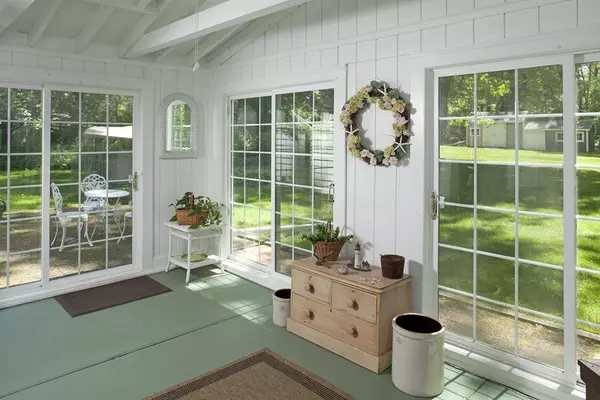$430,000
$438,000
1.8%For more information regarding the value of a property, please contact us for a free consultation.
4 Beds
2 Baths
1,804 SqFt
SOLD DATE : 08/13/2018
Key Details
Sold Price $430,000
Property Type Single Family Home
Sub Type Single Family Residence
Listing Status Sold
Purchase Type For Sale
Square Footage 1,804 sqft
Price per Sqft $238
MLS Listing ID 72336482
Sold Date 08/13/18
Style Cape
Bedrooms 4
Full Baths 2
HOA Y/N false
Year Built 1953
Annual Tax Amount $4,399
Tax Year 2018
Lot Size 0.530 Acres
Acres 0.53
Property Description
A beautiful cape-typical New England white with forest green shutters. One step inside this pristine homes shows you why it is one of a kind. Lovingly renovated to reflect the age and location of such a picturesque home. Expansive open living room and kitchen with step down Family and dining room are just a hint of more to come. Every element of this renovation has been carefully chosen and used to increase the love of this home. The screened in back porch brings in beautiful evening breezes and opens onto a stone patio which leads out to a large flat lot. At the back of the lot there is a water tight Man Cave complete with electricity. There is a room to house all the yard equipment, whole house generator, etc. Adjoining this, is a perfectly appointed room, revealing a flat screen T.V. and a workshop. This building has all the little touches to make any handy person drool. A wonderful location for great schools and a close neighborhood for years to come.
Location
State MA
County Plymouth
Area East Pembroke
Zoning R
Direction Off High Street, Close to center of Pembroke and Town Hall
Rooms
Family Room Closet, Flooring - Laminate, Cable Hookup, Exterior Access, Open Floorplan, Remodeled
Basement Full, Partially Finished
Primary Bedroom Level First
Dining Room Flooring - Laminate, Cable Hookup, Exterior Access, Open Floorplan
Kitchen Closet/Cabinets - Custom Built, Flooring - Wood, Countertops - Stone/Granite/Solid, Breakfast Bar / Nook, Cabinets - Upgraded, Open Floorplan, Remodeled
Interior
Heating Forced Air, Natural Gas, Propane
Cooling Window Unit(s)
Flooring Wood, Tile, Vinyl, Laminate, Flooring - Stone/Ceramic Tile
Fireplaces Number 1
Fireplaces Type Living Room
Appliance Range, Dishwasher, Microwave, Refrigerator, Washer, Gas Water Heater, Electric Water Heater, Utility Connections for Gas Range, Utility Connections for Electric Dryer
Laundry Washer Hookup
Exterior
Exterior Feature Rain Gutters, Storage
Community Features Public Transportation, Shopping, Park, Walk/Jog Trails, Golf, Medical Facility, Bike Path, Conservation Area, House of Worship, Private School, Public School
Utilities Available for Gas Range, for Electric Dryer, Washer Hookup
Roof Type Shingle
Total Parking Spaces 6
Garage No
Building
Lot Description Wooded, Cleared, Level
Foundation Concrete Perimeter
Sewer Inspection Required for Sale, Private Sewer
Water Public
Architectural Style Cape
Schools
Elementary Schools Hobomock
Middle Schools Community Mid.
High Schools Pembroke H.S.
Others
Acceptable Financing Other (See Remarks)
Listing Terms Other (See Remarks)
Read Less Info
Want to know what your home might be worth? Contact us for a FREE valuation!

Our team is ready to help you sell your home for the highest possible price ASAP
Bought with Jacqueline Bohn • Engel & Volkers, South Shore







